
Catalog excerpts
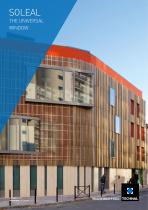
Architect: A.D.H. Photography: DR Technal
Open the catalog to page 1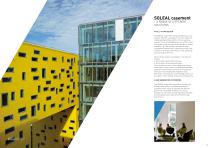
SOLEAL casement / A RANGE OF DIFFERENT SOLUTIONS AN ALL-IN-ONE DESIGN The SOLEAL range offers many possibilities for your projects. SOLEAL is available in two main styles, the visible opening window and the minimal opening window, thus accommodating all your stylistic needs. This range is characterised by the number of options available: 1 & 2 leaf windows and balcony doors, integrated or stacked units, casements on sills, with transom or side light, and tilting, turning, projecting and top-hung casements. Most of these options are available in two types of module: • 55 mm with a 20 mm...
Open the catalog to page 2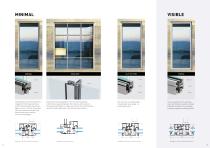
CLIP-ON TRIM The flashing ensures the seamless integration of the opening frame and the fixed and opening sections appear as one. The fine, minimalist lines are reminiscent of the steel frame construction used for commercial buildings. Consistent external appearance for the whole assembly. A harmonious balance between the mullions and transoms. Composite assemblies for large sizes whilst still minimising the external visual impact with a 66-mm aluminium frame. The clip-on trim subtly borders the opening frame, giving it a contemporary feel. The visual impact of the opening and outer frames...
Open the catalog to page 3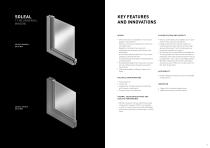
KEY FEATURES AND INNOVATIONS DESIGN CLOSURE SYSTEMS AND SECURITY • Several versions are available to meet all your projects’ requirements: ·· Minimal: a minimalist opening frame with fine and subtle lines ·· Equilibre: a minimalist version which emphasises the symmetry and finesse of the assemblies ·· A minimalist opening frame with “clip-on trim” creating a contemporary feel ·· A visible opening assembly purveying opulence and high quality • Concealed drainage for discrete water removal from all configurations of opening as well as fixed frames • Flashings available in different shapes and...
Open the catalog to page 4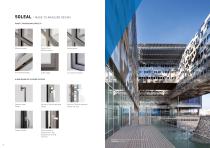
/ MADE-TO-MEASURE DESIGN PURETY, FINESSE AND SUBTLETY Minimal version Clip-On Trim Minimal version Visible version Concealed drainage Subtle edges Concealed hardwares A WIDE RANGE OF CLOSURE SYSTEMS Stainless steel handle Exclusive Technal-designed handle Classic handle Closure systems operated via 2-way espagnolette locking and drive Exclusive Technal-designed handle with lock Architects: Ateliers Jean NOUVEL / François Fontès Architecture Photography: Luc Boegly
Open the catalog to page 5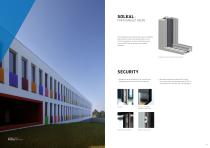
The disabled access thresholds used on SOLEAL balcony doors meet the requirements of the French regulations for door and balcony door access whilst ensuring optimum weather tightness Disabled access threshold with thermal break SECURITY • Windows can be fitted with 2 to 6 point locks depending on the desired level of security. Mid-point between the handle and mechanism Bottom of opening frame • Windows have been subjected to forced entry delay tests achieving a score of RC2 in accordance with the EN-1627-30 standard. Bottom of outer frame Architect: FORMA 6 Photography: Patrick Miara
Open the catalog to page 6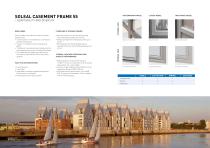
SOLEAL CASEMENT FRAME 55 CONTEMPORARY MODEL CLASSIC MODEL TRADITIONAL MODEL 2 VERSIONS OF OPENING FRAMES Several models are offered to meet all stylistic requirements: • “Contemporary” for residential or commercial architectural projects • “Classic” for projects involving the general public • “Traditional” to provide an exact replacement for the original joinery used on traditional buildings • The installation and covering conditions are the same for both SOLEAL doors and sliding systems • Minimal and Clip-on trim versions opening frame with glazing infills up to 32 mm • Visible opening...
Open the catalog to page 7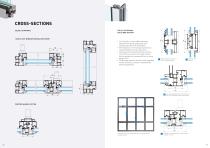
Fixed transom on the 66 mm with concealed drainage • The “Equilibre” version offers symmetry between the external appearance of all configurations of 66 mm assemblies. • The integration of minimal opening frames is characterised by fine and simple lines. • The various internal reinforcement solutions, 95 or 120 mm, vertical or horizontal, means that the facades can incorporate floor to ceiling designs (3 m). • The drainage systems, which are fully integrated into the transoms, provide a smooth and flat external appearance. 1 AND 2 LEAF WINDOW AND BALCONY DOOR SOLEAL 55 MINIMAL EQUILIBRE...
Open the catalog to page 8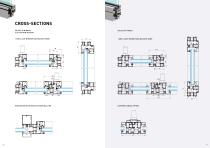
CROSS-SECTIONS SOLEAL 55 MINIMAL CLIP-ON TRIM VERSION 1 AND 2 LEAF WINDOW AND BALCONY DOOR 1 AND 2 LEAF WINDOW AND BALCONY DOOR INTEGRATION INTO GEODE CURTAIN WALLING CENTRED HANDLE OPTION
Open the catalog to page 9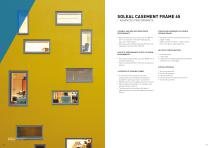
SOLEAL CASEMENT FRAME 65 / ADVANCED PERFORMANCE THERMAL AND WEATHER RESISTANCE PERFORMANCE CONCEALED HARDWARES ON VISIBLE OPENING FRAME • Optimised thermal loss values up to 0.9 W/².°K, Sw = 0.41 and LTw = 0.54 with triple glazing (Ug = 0.5 + warm edge) • Very low air permeability meeting 2012 thermal regulations Q4 up to 0.02 m³/(h.m²) • Available with 110° opening and maximum weight: 160 kg Offers a variety of frames: 1 leaf, 2 leaves, French, tilt & turn opening frames ACOUSTIC PERFORMANCE SUITED TO URBAN ENVIRONMENTS • Very good sound-proofing: up to 43 dB (RA, Tr) of acoustic...
Open the catalog to page 10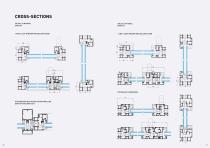
CROSS-SECTIONS SOLEAL 65 MINIMAL OPEN-IN SOLEAL 65 VISIBLE OPEN-IN 1 AND 2 LEAF WINDOW AND BALCONY DOOR 1 AND 2 LEAF WINDOW AND BALCONY DOOR INTEGRATION INTO GEODE CURTAIN WALLING OPEN-IN AND OPEN-OUT
Open the catalog to page 11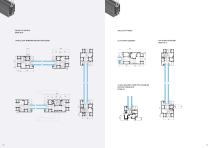
SOLEAL 65 VISIBLE OPEN-OUT 1 AND 2 LEAF WINDOW AND BALCONY DOOR TILT/TURN CASEMENT TOP-HUNG CASEMENT OPEN-OUT 2-LEAF BALCONY DOOR WITH DISABLED ACCESS THRESHOLD OPEN-IN 155 5
Open the catalog to page 12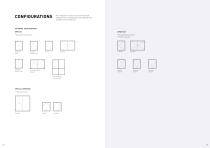
All configurations feature concealed drainage. All balcony door configurations are available with disabled access thresholds EXTERNAL VIEW DIAGRAMS OPEN-IN casement fixed* Turn/tilt or tilt/turn 1 leaf* casement bottom-hung* Parallel window** Turn/tilt or tilt/turn 2 leaves* Projecting window* Top-hung window* Fixed composite open-in window* SPECIAL OPENINGS ** 65 mm version
Open the catalog to page 13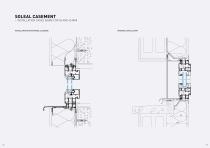
SOLEAL CASEMENT / INSTALLATION CASES (SAME FOR 55 AND 65 MM) INTERNAL INSTALLATION INSTALLATION INTO EXTERNAL CLADDING
Open the catalog to page 14All TECHNAL catalogs and technical brochures
-
SOLEAL NEXT THE UNIVERSAL WINDOW
23 Pages
-
TENTAL 60
13 Pages
-
TENTAL 50
13 Pages
-
ARTLINE
9 Pages
-
SOLEAL GY
16 Pages
-
SOLEAL 65 EVOLUTION
21 Pages
-
GEODE
19 Pages
-
COBALT - Buletproof product
7 Pages
-
AMBIAL - The folding door
9 Pages
Archived catalogs
-
ELEGANCE
24 Pages
-
SAFETYLINE
11 Pages
-
SPINAL
15 Pages
-
TOPAZE - Contemporary window
15 Pages
-
SOLEAL - The universal window
21 Pages
-
OPALE partition system
11 Pages
-
SOLEAL - Sliding systems
16 Pages
-
TOPAZE sliding systems
11 Pages
-
SOLEAL doors
17 Pages
-
GYPSE SINGLE-POST BALUSTRADE
9 Pages
-
Noteal shutters
11 Pages
-
Architectural balustrade
9 Pages
-
CONTEMPORARY louvre
11 Pages




























