
Catalog excerpts
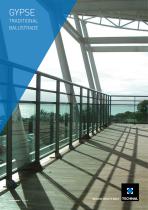
TRADITIONAL BALUSTRADE
Open the catalog to page 1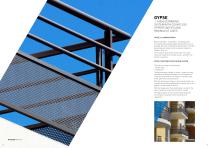
/ A BALUSTRADING SYSTEM WITH COUNTLESS OPPORTUNITIES AND MINIMALIST LINES GYPSE, A LEADING DESIGN With an aesthetic “metal effect” and design both minimalist and scalable, Gypse balustrading is a true building. Discrete or differentiating elements, Technal’s balustrading is suited to diverse project situations – facades, atria, etc. The variety of styles and finishes within the range meets the needs of all market sectors, whether new build or renovation. GYPSE, TWO PRINCIPLES FOR ONE SYSTEM There are two types of construction: - Double post - Single post The balustrading, straight or...
Open the catalog to page 2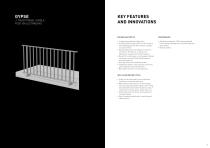
/ TRADITIONAL SINGLE POST BALUSTRADING REFINED AESTHETICS • Simple design without visible fixing. • A single symmetrical post 50 x 24 mm means a reversible appearance when used for straight runs and corners. • Handrail options are rectangular 27 x 65 mm, 35 x 65 mm, 30 x 85 mm; round 50-mm diameter; or supports for timber handrails. • Round, 30-mm diameter or rectangular midrails and bottom rails hold infills (sheet, glass, or composite panels). • Discreet handrail and midrail brackets • Installation options: slab, slab nose, front-face panel, between walls and base wall. • Base plates with...
Open the catalog to page 3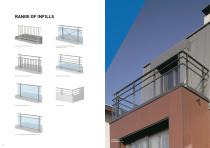
Vertical rails beneath handrail Running band beneath midrail with St Andrew’s cross Vertical rails beneath midrail ‘Steamship’ running band Glass infill beneath handrail Running band beneath midrail with glass infill Architect: R. Morel Photography: E. Saillet
Open the catalog to page 4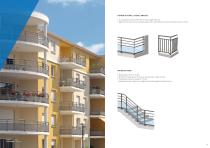
CORNER RETURNS, LATERAL BRACKET • A unique post to ensure 90º returns and straight sections. • Wallmount bracket accommodates angle ± 10 º and dimension variation between walls ± 15 mm RAKED SECTIONS • Raked option from 0 º to 38 º. • Bracket for handrail and mid rail is articulated to create corners. • Predrilled midrail for raking 27 º to 38 º. • Applications and models for straight balustrading apply to raked versions. Architect: A. Capelle Photography:
Open the catalog to page 5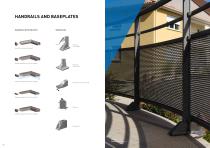
HANDRAILS AND BASEPLATES HANDRAILS WITH END CAPS Round 50-mm diameter handrail Clipped rectangular 35 x 65-mm handrail Clipped rectangular 30 x 85-mm handrail Slab-fixed infill in front of slab Clipped rectangular 21 x 60-mm handrail Slab nose Clipped rectangular 36 x 65-mm handrail Architect: A. Capelle Photography: G. Tordjeman
Open the catalog to page 6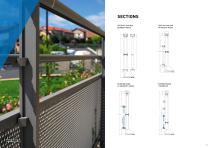
SECTIONS VERTICAL RAILINGS BETWEEN POSTS VERTICAL RAILING ON FACE OF POSTS RUNNING BAND ST ANDREW’S CROSS RUNNING BAND ‘STEAMSHIP’ Architect: A. Capelle Photography: G. Tordjeman
Open the catalog to page 7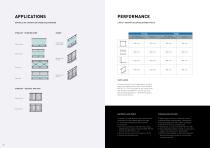
PERFORMANCE EXAMPLES OF STRAIGHT OR RAKED BALUSTRADING LIMITS = MAXIMUM DISTANCE BETWEEN POSTS STRAIGHT - RUNNING BAND Under handrail Under midrail Running band under midrail Railings under handrail Railings under midrail STRAIGHT - VERTICAL RAILINGS COMPLIANCE 78 tests carried out on 41 applications in public and private spaces and to the current standard NFP 06-111-2 /A1 Eurocode for horizontal loads and validation by CEBTP for all running band balustrading applications, to DTU39 for glazed balustrading systems. MATERIALS AND PARTS As with all Technal systems only materials and components...
Open the catalog to page 8
IMAGINE WHAT'S NEXT 5524.003 - October 2018 - Non contractual document
Open the catalog to page 9All TECHNAL catalogs and technical brochures
-
SOLEAL NEXT THE UNIVERSAL WINDOW
23 Pages
-
TENTAL 60
13 Pages
-
TENTAL 50
13 Pages
-
ARTLINE
9 Pages
-
SOLEAL GY
16 Pages
-
SOLEAL FY
21 Pages
-
SOLEAL 65 EVOLUTION
21 Pages
-
GEODE
19 Pages
-
COBALT - Buletproof product
7 Pages
-
AMBIAL - The folding door
9 Pages
Archived catalogs
-
ELEGANCE
24 Pages
-
SAFETYLINE
11 Pages
-
SPINAL
15 Pages
-
TOPAZE - Contemporary window
15 Pages
-
SOLEAL - The universal window
21 Pages
-
OPALE partition system
11 Pages
-
SOLEAL - Sliding systems
16 Pages
-
TOPAZE sliding systems
11 Pages
-
SOLEAL doors
17 Pages
-
Noteal shutters
11 Pages
-
Architectural balustrade
9 Pages
-
CONTEMPORARY louvre
11 Pages




























