
Catalog excerpts
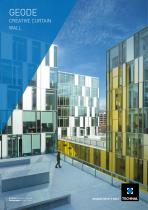
CREATIVE CURTAIN WALL Architect: Manuelle Gautrand Photographer: Vincent Fillon
Open the catalog to page 1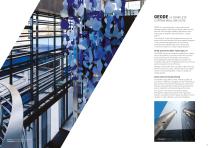
GEODE / A COMPLETE CURTAIN WALLING SUITE GEODE is a comprehensive curtain walling suite offering designers high thermal performance to meet even the most stringent building regulations, and a wide range of aesthetic options based on a single system. The variety of curtain walling applications, uses the same mullion and transom grid, and enables designers to vary the external appearance of the building envelope whilst benefitting from the design and construction options of a fully integrated system. WHEN AESTHETICS MEET FUNCTIONALITY The GEODE system successfully combines the creative and...
Open the catalog to page 2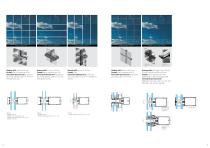
GEODE VISIBLE GRID GEODE TRAME HORIZONTALE GEODE TRAME VERTICALE GEODE BEADED GLAZING GEODE STRUCTURAL GLAZING MECHANICAL STRUCTURAL GLAZING (MSG) Glazing infill: 6 mm to 32 mm. Façade: Flat. Concealed opening vent: projecting top-hung, open-in, tilt-turn, emergency access. Glazing infill: 30 mm to 36 mm. Façade: flat or faceted up to 3°. Concealed opening vent: projecting top-hung, open-in, tilt-turn. Glazing infill: SSG type 6 mm, 28 mm, 34 mm or MSG from 36 to 46 mm. Façade: flat or faceted up to 10° (depending on the technology used). Concealed opening frame: SSG type: top-hung, open-in...
Open the catalog to page 3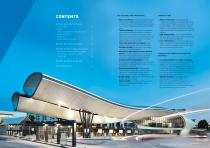
GEODE DESIGN OPTIONS 8 OPTIONS: - TRAME HORIZONTALE OR VERTICALE 12 - GEODE SINGLE GLAZING 18 GEODE BEADED GLAZING 20 GEODE STRUCTURAL GLAZING 24 - MECHANICAL STRUCTURAL GLAZING 26 - STRUCTURAL SEALANT GLAZING 28 GEODE SLOPED GLAZING 32 Visual consistency. Unique aluminium structure for all external appearances. The discreet and consistent 52 mm for the mullions and transoms give a uniform appearance to the entire GEODE range. Thermal efficiency. The structure's integrated thermal break and the possibility of using the highest performance glazing means that the lowest Ucw coefficients can...
Open the catalog to page 4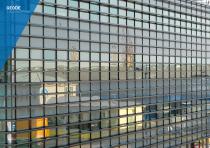
/ DESIGN OPTIONS Architect: LE COLLECTIF ARCHITECTE Photographer: Xavier BENONY
Open the catalog to page 5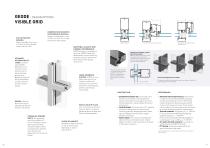
GEODE / DESIGN OPTIONS VISIBLE GRID FLAT OR FACETED FAÇADES. Glazing available from 6 mm to 32 mm for flat or faceted curtain wall up to 20°. COMMON STRUCTURE WITH 52 MM-MODULE PROFILES. Range of profile depths: from 4.53 cm4 to 2133 cm4 to meet the needs of each project. Fixed visible grid ADDITIONAL ACOUSTIC AND THERMAL PERFORMANCE. GEODE Acoustic is an additional option for GEODE Visible grid, developed for projects requiring enhanced acoustic and thermal performances with glazing up to 42 mm. LARGE DIMENSION GLAZING. GEODE 62 is an option that uses 62 mm module mullions and transoms to...
Open the catalog to page 6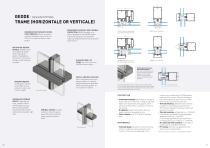
GEODE / DESIGN OPTIONS TRAME (HORIZONTALE OR VERTICALE) COMMON STRUCTURE WITH 52 MMTHICK PROFILES. Choice of mulliontransoms members from 4.53 cm4 to 2133 cm4 to meet the needs of each project. GEODE Trame Horizontale GLAZING FROM 6 TO 32 MM. Up to 42 mm for the GEODE Acoustic option. INFILLS ARE HELD IN PLACE with a continuous aluminium pressure plate, or a specific polyamide pressure plate with fitted vulcanised gaskets, on the transom or mullion. Trame Horizontale GEODE Trame Verticale with concealed projecting top-hung GEODE Trame Verticale Optional punctual pressure plate (Technal...
Open the catalog to page 7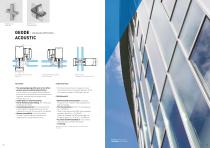
GEODE Acoustic Visible grid GEODE Acoustic Trame Horizontale GEODE / DESIGN OPTIONS ACOUSTIC 100 Concealed projecting top-hung Visible grid Concealed projecting top-hung, Trame Horizontale Vertical section Visible grid or Trame Horizontale • The enlarged glazing infill up to 42 mm offers greater acoustic and thermal protection. Can be used in environments where additional performance is required (city centre apartments, hospitals, buildings close to airports and railways lines, etc.). • Visible grid or Trame Horizontale. • Flat or faceted curtain walling. For visible grid; 10 degrees for...
Open the catalog to page 8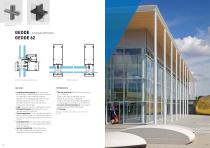
GEODE 62 Visible grid version with external caps GEODE 62 Visible grid and Trame version GEODE / DESIGN OPTIONS GEODE 62 62 GEODE 62 concealed projecting top-hung GEODE 62 Visible grid • Large dimension glazing. With larger glass cover of 20mm, GEODE 62 is an option designed for visible grid curtain walling, enabling designers to use large glazing units to create glazed surfaces from 6 to 12 m2 (semiperimeter between 5 and 7 m) and thus to increase the natural light. • Load. The maximum load is 600 kg per transom. • Mullions/transoms: from 80 to 210 mm for inertias from 92 to 1689 cm4. •...
Open the catalog to page 9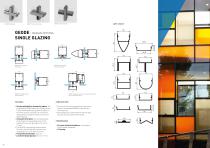
GEODE Visible grid CAPS CHOICE GEODE Trame Verticale GEODE Trame Horizontale GEODE / DESIGN OPTIONS SINGLE GLAZING • The internal structure and external caps are as used on the standard GEODE visible grid and Trame options. • Glass deflection can be limited on the free side by a specific piece positioned mid way. • Air, water and wind resistance in accordance with European standards. • ITT testing. • Version optimised for temperate regions. The single glazed GEODE option for visible grid and Trame is dedicated to geographical regions in which the climatic conditions do not require advanced...
Open the catalog to page 10
/ FRAME ASPECT Architect: Mauricio Gacia Cué Photographer: Luis Gordoa
Open the catalog to page 11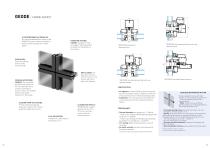
FRAME ASPECT A CONTEMPORARY ALTERNATIVE. The external beaded frame option of the GEODE BG system makes it possible to create curtain walling with a “frame” aspect. PATENTED TECHNAL DESIGN. A patented “hook and toggle” fastening system facilitates the installation of the frames. GEODE BG concealed projecting top-hung opening frame GEODE BG transparent glazing section INSULATION. Fixed and opening frames with a thermal break. DRY GLAZING. The glazing is mounted onto the frames in the factory and held in place with beading. CONCEALED OPENING FRAMES. The concealed projecting top-hung and...
Open the catalog to page 12
/ STRUCTURAL GLAZING Architect: Juan de Ávalos Photographer: DR Technal
Open the catalog to page 13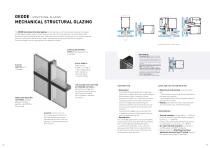
geode / STRUCTURAL GLAZING mechanical structural glazing The GEODE mechanical structural glazing curtain walling is a technical design enabling the creation of fully glazed facades without attaching aluminium frames to the glazing. As an alternative to SSG (Structural Sealant Glazing) which uses traditional silicone sealant, the glazing for the fixed and opening sections is attached to the aluminium frame mechanically using special aluminium supports. From the outside, only the glazing and a thin gasket are visible. Projecting top-hung or parallel opening CONCEALED OPENING VENTS projecting...
Open the catalog to page 14All TECHNAL catalogs and technical brochures
-
SOLEAL NEXT THE UNIVERSAL WINDOW
23 Pages
-
TENTAL 60
13 Pages
-
TENTAL 50
13 Pages
-
ARTLINE
9 Pages
-
SOLEAL GY
16 Pages
-
SOLEAL FY
21 Pages
-
SOLEAL 65 EVOLUTION
21 Pages
-
COBALT - Buletproof product
7 Pages
-
AMBIAL - The folding door
9 Pages
Archived catalogs
-
ELEGANCE
24 Pages
-
SAFETYLINE
11 Pages
-
SPINAL
15 Pages
-
TOPAZE - Contemporary window
15 Pages
-
SOLEAL - The universal window
21 Pages
-
OPALE partition system
11 Pages
-
SOLEAL - Sliding systems
16 Pages
-
TOPAZE sliding systems
11 Pages
-
SOLEAL doors
17 Pages
-
GYPSE SINGLE-POST BALUSTRADE
9 Pages
-
Noteal shutters
11 Pages
-
Architectural balustrade
9 Pages
-
CONTEMPORARY louvre
11 Pages




























