
Catalog excerpts

Architectural practice: Fevrier et Giauffret Photography: Serge DemaiUy
Open the catalog to page 1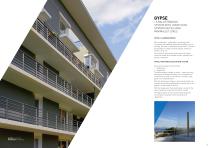
/ A BALUSTRADING SYSTEM WITH COUNTLESS OPPORTUNITIES AND MINIMALIST LINES GYPSE, A LEADING DESIGN With an aesthetic “metal effect” and design both minimalist and scalable, Gypse balustrading is a true building. Discrete or differentiating elements, Technal’s balustrading is suited to diverse project situations – facades, atria, etc. The variety of styles and finishes within the range meets the needs of all market sectors, whether new build or renovation. GYPSE, TWO PRINCIPLES FOR ONE SYSTEM There are two types of construction: • - Double post • - Single post The balustrading, straight or...
Open the catalog to page 2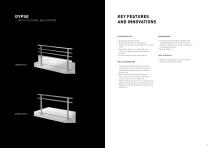
/ ARCHITECTURAL BALUSTRADE KEY FEATURES AND INNOVATIONS PURE AESTHETICS • Design with minimalist lines. • Double post system: 2 design options. • Flat or round midrails for models with or without infills. • Installation options: on a slab, slab nose, in front of a slab, between frames and on a low wall. • Corner bracket for a 90° angled return. • Compliance with standards: 78 test report available (brought into line with the latest changes to standards in relation to horizontal loads and glass infills). • Several patents. INFILLS AND DESIGNS JOINED POSTS EASY TO INSTALL • Modules created...
Open the catalog to page 3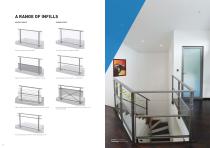
A RANGE OF INFILLS SPACED POSTS JOINED POSTS Glass infill beneath a round handrail Glass infill beneath a rectangular handrail Cable and sheet metal infill with a rectangular handrail Cable and glass metal infill with a round handrail Cable and glass metal infill with an offset rectangular handrail Running band aspect under the midrail with a St Andrew's cross and round handrail Running band aspect under the midrail with a glass infill Architect: Louis Paillard Photographer: Patrick Loubet
Open the catalog to page 4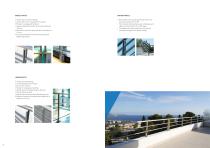
SPACED POSTS RAKED PANELS • Subtle and minimalist design. • 2 posts 50 x 12 mm, spaced 20 mm apart. • Round or rectangular handrail. • Height-adjustable bracket for handrail offset by 150 mm. • Bracket for stainless steel rod with a diameter of 12 mm. • Extra flat bracket (20 mm) with post level and height adjustment. • Articulated and centred handrail bracket to be fixed at an angle of 0° to 38°. • The midrails and stainless steel rod flanges and cables can be fixed at a 0° to 38° angle. • The applications and models for the straight railings also apply to the raked railings. JOINED POSTS...
Open the catalog to page 5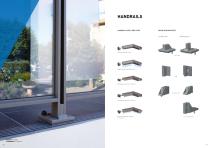
HANDRAILS HANDRAILS WITH END CAPS MOUNTING BRACKETS Joined posts Spaced posts Round handrail Ø 50 mm On a slab Clipped round handrail Ø 50 mm Clipped rectangular handrail 27 x 65 mm Architect: A. Capelle Photographer: G. Tordjeman
Open the catalog to page 6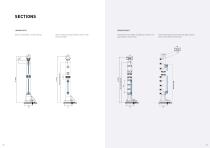
SECTIONS JOINED POSTS SPACED POSTS Glass infill beneath a round handrail Round midrail and glass bottom section infill Round handrail Handrail and full-height rectangular midrails and glass bottom section infill Full-height stainless steel rods with glass bottom section and offset handrail infill
Open the catalog to page 7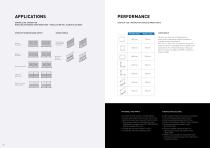
EXAMPLES OF STRAIGHT OR SCOPE OF USE = MAXIMUM DISTANCE BETWEEN POSTS RAKED BALUSTRADING CONFIGURATIONS - INSTALLATION ON A SLAB OR SLAB NOSE STRAIGHT RUNNING BAND ASPECT RAKED PANELS With embellishment EE EE Balustrade beneath the midrail Cables and glazing infill Midrails and glass bottom section COMPLIANCE 78 tests carried out on 47 applications in public and private places as part of updates in accordance with the standard NFP 06-111-2/A1 of the Eurocode for horizontal loads as well as the validation by the CEBTP of all applications of running band aspect railings as part of the...
Open the catalog to page 8
IMAGINE WHAT'S NEXT 5546.003 - October 2018 - Non contractual document
Open the catalog to page 9All TECHNAL catalogs and technical brochures
-
SOLEAL NEXT THE UNIVERSAL WINDOW
23 Pages
-
TENTAL 60
13 Pages
-
TENTAL 50
13 Pages
-
ARTLINE
9 Pages
-
SOLEAL GY
16 Pages
-
SOLEAL FY
21 Pages
-
SOLEAL 65 EVOLUTION
21 Pages
-
GEODE
19 Pages
-
COBALT - Buletproof product
7 Pages
-
AMBIAL - The folding door
9 Pages
Archived catalogs
-
ELEGANCE
24 Pages
-
SAFETYLINE
11 Pages
-
SPINAL
15 Pages
-
TOPAZE - Contemporary window
15 Pages
-
SOLEAL - The universal window
21 Pages
-
OPALE partition system
11 Pages
-
SOLEAL - Sliding systems
16 Pages
-
TOPAZE sliding systems
11 Pages
-
SOLEAL doors
17 Pages
-
GYPSE SINGLE-POST BALUSTRADE
9 Pages
-
Noteal shutters
11 Pages
-
CONTEMPORARY louvre
11 Pages




























