
Catalog excerpts
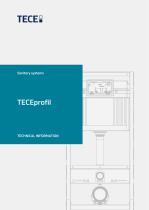
Sanitary systems TECHNICAL INFORMATION
Open the catalog to page 1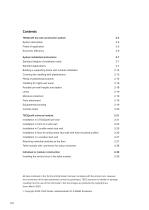
TECEprofil dry-wall construction system 2-4 Standard heights of installation walls 2-7 Building a supporting frame with module installation 2-12 Covering the cladding with plasterboard 2-13 Filling of plasterboard panels 2-15 Cladding for highly wet areas 2-16 Possible pre-wall heights and depths 2-18 TECEprofil universal module 2-21 Installation in a TECEprofil pre-wall 2-21 Installation in front of a solid wall 2-22 Installation in C-profile metal stud wall 2-25 Installation in floor-to-ceiling metal stud wall with flush-mounted profiles 2-26 Installation in a wooden stud wall 2-27...
Open the catalog to page 2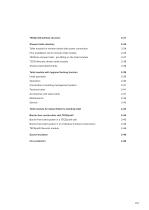
TECEprofil bathtub structure Shower toilet solutions 2-34 Toilet module for shower toilets with power connection 2-34 Fine installation set for shower toilet module 2-34 TECEone shower toilet - pre-fitting on the toilet module 2-37 TOTO Neorest shower toilet module 2-38 Shower toilet attachments 2-38 Toilet module with hygiene flushing function 2-39 Connection to building management system 2-41 Accessories and spare parts 2-41 Toilet module for baby/children's standing toilet 2-43 Barrier-free construction with TECEprofil 2-44 Barrier-free toilet system in a TECEprofil wall 2-45...
Open the catalog to page 3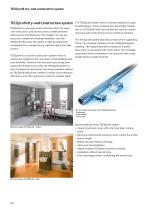
TECEprofil dry-wall construction system TECEprofil dry-wall construction system TECEprofil is a pre-wall system that has proven its value over many years, and can be used to create bathroom walls quickly and effectively. The installer not only produces the sanitary and heating installation, but with TECEprofil they have the option of offering bathrooms completely from a single source, right through to the tiled surface. TECEprofil is a dry-wall construction system which is particularly suitable for the renovation of old buildings due to its flexibility. Thanks to the time and cost savings...
Open the catalog to page 4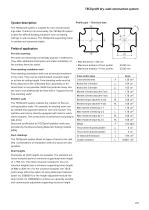
System description The TECEprofil system is suitable for new and old buildings alike. Thanks to its universality, the TECEprofil system is ideal for difficult building situations such as sloping ceilings or wall recesses. The TECEprofil supporting frame is variable and extremely stable. Fields of application Pre-wall assembly Pre-walls are becoming increasingly popular in bathrooms. They offer additional shelf space and make installation of the sanitary items far easier. Free-standing installation wall Free-standing installation walls can be erected anywhere in the room. They can be...
Open the catalog to page 5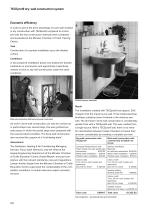
Economic efficiency In order to prove the price advantage of a pre-wall realised in dry construction with TECEprofil compared to a brick pre-wall, the two construction methods were compared and evaluated at the Munster Chamber of Trade Training Centre. Task Construction of a sanitary installation up to the tileable surface. Conditions In two prepared installation boxes, two tradesmen (master tradesman or journeyman and apprentice) respectively worked in brick or dry-wall construction under the same conditions. Brick-wall construction (left) versus dry-wall construction As work in brick-wall...
Open the catalog to page 6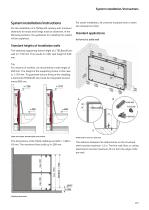
System installation/instructions System installation/instructions For the installation of a TECEprofil sanitary wall, minimum distances for struts and fixings must be observed. In the following sections, the guidelines for installing the system will be explained. For easier installation, all universal modules have a meter line stamped on them. Standard applications In front of a solid wall Standard heights of installation walls The standard supporting frame height of a TECEprofil prewall is 1,150 mm. This results in a WC seat height of 430 mm. Tip: For reasons of comfort, we recommend a...
Open the catalog to page 7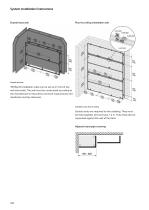
System installation/instructions Drywall stud wall Floor-to-ceiling installation wall Drywall stud wall TECEprofil installation walls can be set up in front of drywall stud walls. The wall must be constructed according to the manufacturer's instructions and local requirements and standards must be observed. Installation wall, floor-to-ceiling Double struts are required for the cladding. They must be fixed together at least every 1.2 m. They shall also be supported against the wall at the back. Adjacent duct/pipe covering
Open the catalog to page 8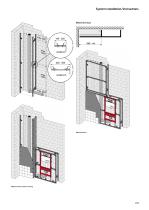
System installation/instructions Attached duct Attached duct Adjacent duct, pipe covering
Open the catalog to page 9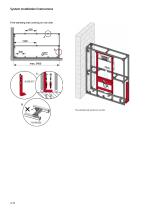
System installation/instructions Free-standing wall, leaning on one side Free-standing wall, leaning on one side
Open the catalog to page 10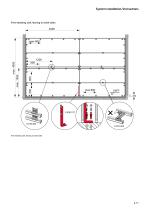
System installation/instructions Free-standing wall, leaning on both sides Free-standing wall, leaning on both sides
Open the catalog to page 11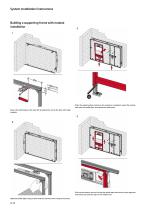
System installation/instructions Building a supporting frame with module installation Place the angle bracket centred on the module or crossbeam, place the module feet onto the profile pipe, and release the foot brake Secure the profile pipe to the wall with double joints, and to the floor with angle brackets Pull out the module, secure it to the top profile pipe with corner joints, apply the foot brake and close the clip on the module foot Align the profile pipes using a spirit level and connect them using corner joints.
Open the catalog to page 12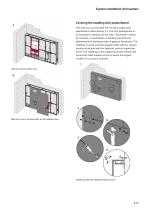
System installation/instructions Covering the cladding with plasterboard The walls are covered with 18 mm-thick single-layer plasterboard. Alternatively, 2 x 12.5 mm plasterboard or an equivalent cladding can be used. “Equivalent” means, for example, a combination of building plywood and plasterboard or planking made of gypsum fibreboard. The cladding must be screwed together both with the vertical module struts and with the adjacent, vertical supporting frame. The cladding on the supporting frame should start around the toilet module as that is where the largest number of cut-outs is...
Open the catalog to page 13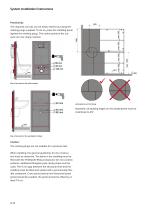
System installation/instructions Practical tip: The required cut-outs can be easily marked out using the marking plugs supplied. To do so, press the cladding panel against the marking plugs. The centre points of the cutouts are now clearly marked. Size of cut-outs for the toilet module Joint patterns on the facing Important: all abutting edges on the plasterboard must be chamfered to 45°. Size of cut-outs for the washstand module Caution: The marking plugs are not suitable for a pressure test. When cladding, the general guidelines for dry construction must be observed. The joints in the...
Open the catalog to page 14All TECE Italia catalogs and technical brochures
-
SYSTEM CONSTRUCTION, TECE BRAND
40 Pages
-
TECEbox
16 Pages
-
FLUSH PLATES
8 Pages
-
Brochure TECElux
28 Pages
-
TECE: Company & Production
40 Pages

















