 Website:
Tate Access Floors
Website:
Tate Access Floors
Group: Kingspan
Catalog excerpts

Project Portfolio Access Floors Project Portfolio >
Open the catalog to page 1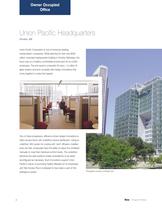
Photographs courtesy of Michele Litvin 2 >
Open the catalog to page 2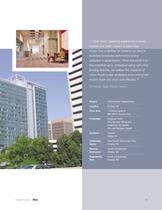
Bill Hartman, Design Principal, Gensler. > Project Union Pacific Headquarters Location Omaha, NE Floor Area 1.3 million gross ft > 2 880,000 ft > 2 Access Floor Product(s) ConCore > Ԯ 1000PVD Modular Wiring and Underfloor Air System HPL and Modular Carpet Architect Gensler Dallas, TX Authorized Data Power Technology Corp. Dealer Omaha, NE General Holder Construction Contractor Atlanta, GA Engineering Alvine & Associates Firm Omaha, NE >
Open the catalog to page 3
Project Pier 1 Imports Location Fort Worth, TX Floor Area 460,000 gross ft > 2 20 Stories Product(s) ConCore > 1000PVD Modular Wiring andUnderfloor Air System HPL and Modular Carpet Architect Duda Paine Architects, LLP Durham, NC Authorized Evans Interiors Dealer Dallas, TX General Manhatten/Byrne joint venture Contractor Dallas, TX Engineering James Johnson & Associates Firm Dallas, TX > 4
Open the catalog to page 4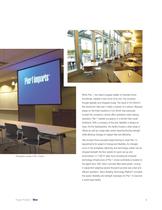
When Pier 1, the nation's largest retailer of imported homefurnishings, needed a new home of its own, the companythought globally and shopped locally. The result is Fort Worth's first downtown high-rise in nearly a quarter of a century. Becauseleases on the three locations in Fort Worth that previouslyhoused the company's central office operations were nearing expiration, Pier 1 needed occupancy in a shorter-than-usualtimeframe. With a company of this size, flexibility is always anissue. As the headquarters, this facility houses a wide range of offices as well as a large data center...
Open the catalog to page 5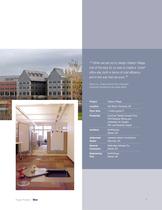
Stacy Fox, Visteon Senior Vice President,corporate transactions and legal affairs. > Project Visteon Village Location Van Buren Township, MI Floor Area 1 million gross ft > 2 Product(s) ConCore > Raised Access FloorPVD Modular Wiring andUnderfloor Air System HPL and Modular Carpet Architect SmithGroup Detroit, MI Authorized Lakeside Interior Contractors Dealer Maumee, OH General Walbridge Aldinger Co. Contractor Detroit, MI Engineering SmithGroup Firm Detroit, MI >
Open the catalog to page 7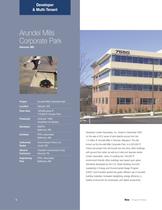
Project Arundel Mills Corporate Park Location Hanover, MD Floor Area 150,000 gross ft > 2 110,000 ft > 2 Access Floor Product(s) ConCore > 1000 Underfloor Air System Developer AMCP2 Baltimore, MD Developer Linden Associates, Inc. closed in December 2004on the sale of 20.2 acres of land directly across from the 1.3 million ft Architect RTKL Associates Baltimore, MD > 2 Arundel Mills in Hanover, Maryland. The site,known as the Arundel Mills Corporate Park, is a 500,000 ft Authorized Irvine Access Floors, Inc. > 2 Dealer Laurel, MD mixed-use project that will include two five-story office...
Open the catalog to page 8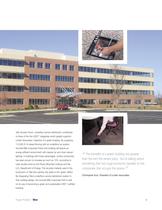
Tate Access Floors underfloor service distribution contributesto three of the five LEED > ҙ categories which greatly supportsLinden Associates objective of a green building. By supplying 110,000 ft > 2 of raised flooring with an underfloor air system,Arundel Mills Corporate ParkҒs first building will feature an energy-efficient environment with cleaner air and more naturallighting. In buildings with these advantages, worker productivityhas been proven to increase as much as 15%, according to case studies done by the Rocky Mountain Institute and theU.S. Department of Energy. The recycled...
Open the catalog to page 9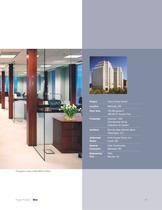
Project Chevy Chase Center Location Bethesda, MD Floor Area 750,000 gross ft > 2 400,000 ft > 2 Access Floor Product(s) ConCore > 1000PVD Modular Wiring Underfloor Air System Architect Brennan Beer Gorman Monk Washington, D.C. Authorized Irvine Access Floors, Inc. Dealer Laurel, MD General Clark Construction Contractor Bethesda, MD Engineering VIKA Firm McLean, VA > Photographs courtesy of BBG-BBGM Architects
Open the catalog to page 11
Project Foundry Square Location San Francisco, CA Floor Area 502,200 gross ft > 2 385,000 ft > 2 access floor Product(s) ConCore > 1250PVD Modular Wiring andUnderfloor Air System HPL and Modular Carpet Developer Wilson Meany Sullivan/Equity Office Architect Studios Architecture San Francisco, CA Authorized Pugliese Interior Systems Dealer PSI General Webcor Builders Contractor San Mateo, CA Engineering Flack & Kurtz Firm San Francisco, CA > Photographs courtesy of Tim Griffith 12
Open the catalog to page 12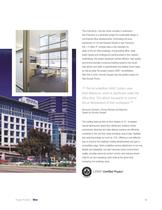
This multi-block, mid-rise urban complex in downtownSan Francisco is a landmark project for sustainable design in commercial office developments. Dominating the busyintersection of 1st and Howard Streets in San Francisco,this 1.5 million ft > 2 complex sets a new standard forstate-of-the-art office buildings. Incorporating office, retail, public plazas and underground parking areas in this massiveundertaking, the project developer wanted efficient, high-quality,and environmentally-conscious building systems that would help attract and retain a sophisticated and reliable tenant base, as well...
Open the catalog to page 13
Project Snead Building Renovation Location Louisville, KY Floor Area 50,000 ft > 2 Access Floor Product(s) ConCore > 1250Underfloor Wiring & Cabling Underfloor Air System Architect Qk4 Louisville, KY Authorized Architectural Specialties Dealer New Albany, IN Construction Qk4 Manager Louisville, KY Engineering Qk4 Firm Louisville, KY >
Open the catalog to page 15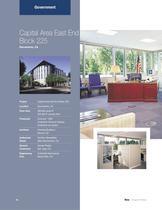
Project Capital Area East End Block 225 Location Sacramento, CA Floor Area 280,000 gross ft > 2 225,000 ft > 2 access floor Product(s) ConCore > 1000Underfloor Wiring & Cabling Underfloor air system Architect Fentress Bradburn Denver, CO Authorized Partition Specialties Dealer West Sacramento, CA General Hensel Phelps Contractor San Jose, CA Engineering Critchfield Mechanical Firm Menlo Park, CA > 16
Open the catalog to page 16
Green, Green, Green! The State of California has a new favoritecolor and Block 225 of the Capitol Area East End complex is a shining example. The Governors Sustainable Building TaskForce, a unique partnership of more than 40 governmentagencies, helped to design and construct these buildings, which are the ґgreenest ever built by the state. Specific goals of indoor environmental quality, flexibility, use of recycled material andenergy reduction set the stage for this project to showcase avariety of sustainable features. Block 225 includes over a quarter of a million square feet of office...
Open the catalog to page 17All Tate Access Floors catalogs and technical brochures
-
Tate Terrazzo Sellsheet
2 Pages
-
Product Guide
36 Pages
-
Directional Perf Slick Sheet
2 Pages
-
PosiTile® Brochure
6 Pages
-
In-Floor Cooling Device Brochure
20 Pages
-
Owner’s Manual
12 Pages
-
General Contractor’s Guide
6 Pages
-
Architect’s Guide
18 Pages
Archived catalogs
-
Produit Guide Brochure
20 Pages











