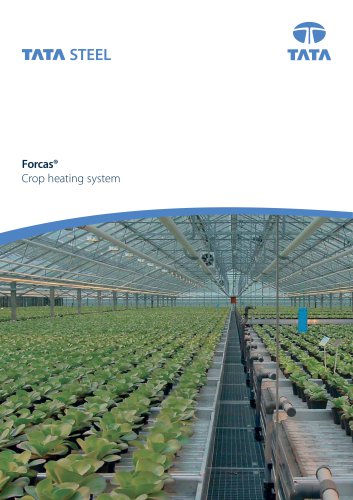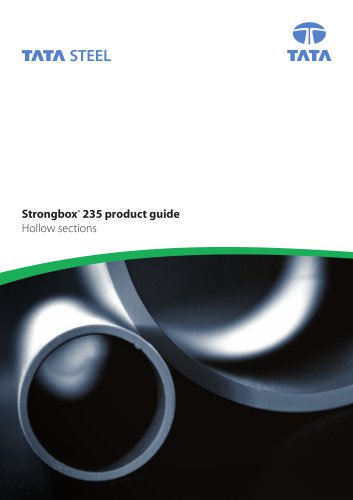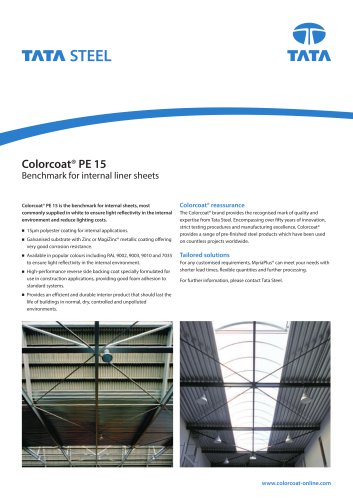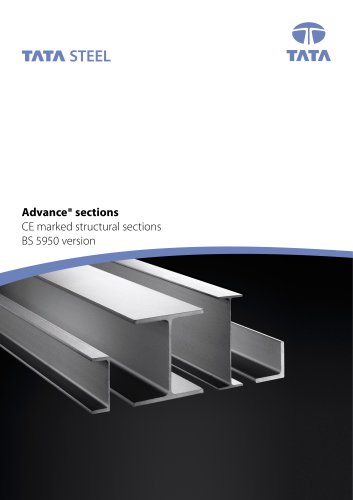
Catalog excerpts
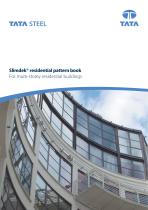
Document title Optional subheading Slimdek® residential pattern book For multi-storey residential buildings
Open the catalog to page 1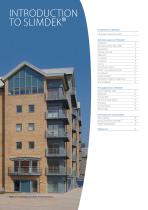
6 storey apartment block at Portishead Marina The Slimdek® construction system 1 Technical aspects of Slimdek® Asymmetric Slimflor Beams (ASB) 3 Slimdek in an unbraced structure 10 Attachment of cladding to edge beams 13 Chosen building for study 15 Plan form and room layouts 18 Steel balconies and parapets Balcony attachments in Slimdek ®
Open the catalog to page 2
Slimdek® is a shallow depth steel floor system that offers particular advantages in multi-storey residential buildings. Steel framed construction has for some years dominated the UK market for multi-storey commercial buildings due to its cost, speed and quality benefits. The proven values of structural steelwork are now being taken advantage of in the fast growing multi-storey residential building market. The Slimdek® floor system from Tata Steel offers particular advantages in multi-storey residential buildings. It provides a shallow floor depth and can achieve 60 minutes fire resistance...
Open the catalog to page 3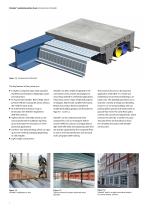
Slimdek® residential pattern book Introduction to Slimdek® Figure 1.3 Components of Slimdek® The key features of the system are: A shallow composite slab, which provides excellent load resistance, diaphragm action and robustness. ● An Asymmetric Slimflor® Beam (ASB), which achieves efficient composite action without the need for shear studs. ● An inherent fire resistance of up to 60 minutes with ASB fire-engineered (ASB (FE)) sections. ● Lighter, thinner web ASBs, which can be used unprotected in buildings requiring up to 30 minutes fire resistance or in fireprotected applications. ●...
Open the catalog to page 4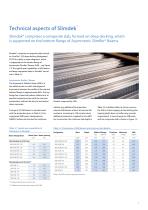
Technical aspects of Slimdek® Slimdek® comprises a composite slab, formed on deep decking, which is supported on the bottom flange of Asymmetric Slimflor® Beams. Slimdek® comprises a composite slab, formed on ComFlor® 225 deep decking (designated CF225 for clarity in some diagrams), which is supported on the bottom flange of Asymmetric Slimflor® Beams (ASB) – see Figure 1.3. The typical span capabilities of ASB beams and deep composite slabs in Slimdek® are set out in Table 2.1. Asymmetric Slimflor® Beams The Asymmetric Slimflor® Beam (ASB) is a hot-rolled section in which the degree of...
Open the catalog to page 5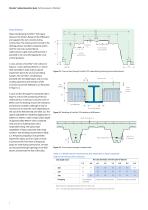
Slimdek® residential pattern book Technical aspects of Slimdek® Deep decking Deep steel decking (ComFlor® 225) spans between the bottom flange of the ASB beams and supports the wet concrete during construction. The embossments formed in the decking achieve excellent composite action with the concrete, assisted by bar reinforcement. Light mesh reinforcement is provided in the concrete topping for crack control purposes. A cross section of ComFlor® 225 is shown in Figure 2.1. Each decking element is 1.25mm thick and 600mm wide and has special attachment points for service and ceiling hangers....
Open the catalog to page 6
Openings next to columns should be detailed to avoid the ASB and tie members. For these cases, the close proximity of the openings to the ASB does not affect the composite strength to the same degree as when openings occur in the span. As a consequence, some relaxation of the dimensions given in Figure 2.4 is possible. The recommended minimum distance from a grid line to the centre-line of a 150mm opening is 225mm, or 200mm for a smaller opening. It is also possible to accommodate a minor notch in the bottom flange of the ASB near the end connection to provide an opening for a service pipe,...
Open the catalog to page 7
Slimdek® residential pattern book Technical aspects of Slimdek® 10 mm dia. additional 10 mm dia. additional L-bars at 300 centres L-bars at 300 centres 200 55 200 55 If the configuration of windows and cladding allow then a downstand beam can be used as an edge beam. However, where this is not possible then two alternative forms of edge beam are recommended – ASB or RHS (Rectangular Hollow Sections). Edge beams ASB beams may be designed in two alternative configurations: The advantage of the second option is that any eccentricities in the column connection are reduced. However, the...
Open the catalog to page 8
Rectangular Hollow Sections (RHS) may be used as either composite or non-composite edge beams. Non-composite beams are illustrated in Figure 2.8. RHS edge beams provide an attractive option because of their ease of detailing at the façade line. Furthermore, their high torsional stiffness facilitates eccentric connections, for example, of cantilever balconies. When the edge beam is used only as a cladding support, torsional stiffness is still required because of the eccentric load from the cladding. For composite construction, shear connectors may be welded to the top flange of the RHS to...
Open the catalog to page 9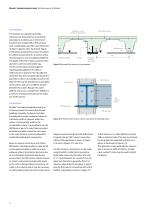
Slimdek® residential pattern book Technical aspects of Slimdek® Tie members Tie members are required to provide robustness by tying columns at each floor. Generally, tie members are in the form of inverted Tees. Smaller UKB or RHS sections with a welded plate are often used where the tie beam supports other local loads. Figure 2.9 illustrates a typical Tee section; this allows for sufficient placement of a Z-section where the deck layout is not in multiples of 600mm. The depth of the Tee is taken as not less than span/40 in order to avoid visible sag. The Tee section does not participate...
Open the catalog to page 10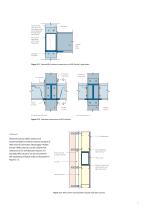
Perimeter RHS column (or UKC with plates welded across ange tips for edge beam connections) RHS Slimor® edge beam with 15 thick ange plate Figure 2.11 External RHS column connection to a RHS Slimflor® edge beam. a) Side view of ASB beam Figure 2.12 End plate connections to RHS columns. Columns Universal Column (UKC) sections are recommended for internal columns because of their ease of connection. Rectangular Hollow Section (RHS) columns can be used for fire resistance or for architectural reasons. For example, RHS columns can be contained in the separating or façade walls, as illustrated...
Open the catalog to page 11
Slimdek® residential pattern book Technical aspects of Slimdek® Discontinuous columns Slimdek® in an unbraced structure Columns can also be designed as storey-high elements and attached to the flanges of the ASB, as illustrated in Figure 2.14. This unusual configuration is possible in medium-rise buildings because the modest compression forces can be transferred through the thick web of the ASB to the concrete encasement. In these cases, moment continuity can be developed in the ASB to optimise its performance. For more heavily loaded columns, vertical stiffeners would be required in the...
Open the catalog to page 12All TATA STEEL catalogs and technical brochures
-
Forcas
8 Pages
-
Colorcoat®SDP 35
2 Pages
-
Colorcoat SDP 50
2 Pages
-
Colorcoat Aquatite
6 Pages
-
Colorcoat_Agriculture
16 Pages
-
Colorcoat Urban
12 Pages
-
Confidex® Home
1 Pages
-
Colorcoat GP
2 Pages
-
Colorcoat PVDF
2 Pages
-
Colorcoat PE 25
2 Pages
-
Colorcoat Prisma® colour card
11 Pages
-
Strongbox brochure
12 Pages
-
Hybox® 355
16 Pages
-
ComFlor manual
92 Pages
-
Colorcoat®SDP 35 - RWG
2 Pages
-
Colorcoat® PE 15
2 Pages
-
ColorcoatPrisma®
11 Pages
-
Trisomet®
48 Pages
-
Kalzip® FC rainscreen
24 Pages
-
Plates and Profiling Slabs
8 Pages
-
Trench_brochure_2010
8 Pages
-
Cold Formed Sections Brochure
36 Pages
-
Kalzip FC rainscreen system
20 Pages
-
Kalzip FC façade system
8 Pages
-
RoofDek
24 Pages
-
The surest way is steel
12 Pages


