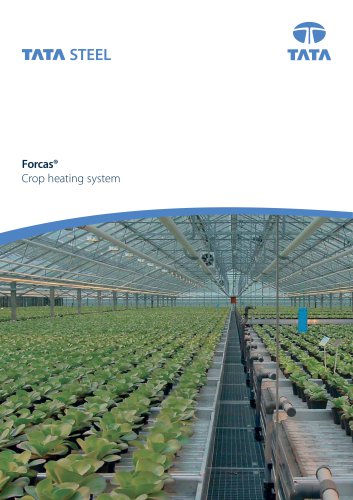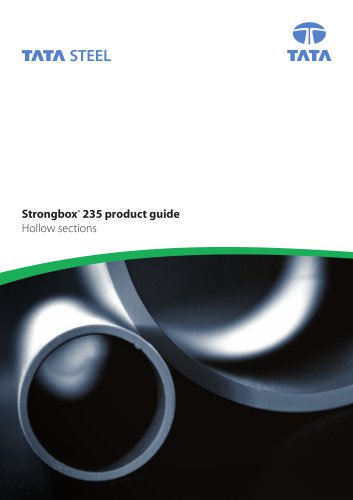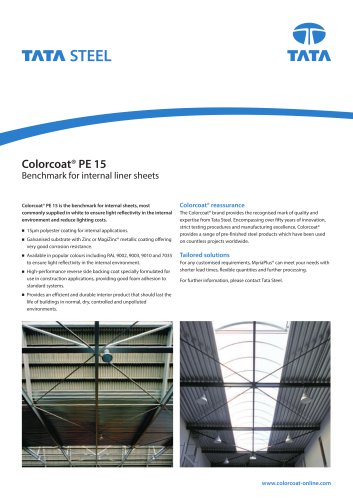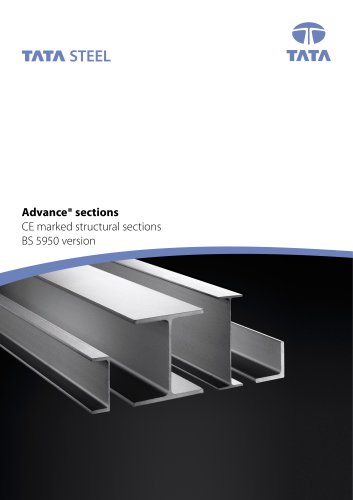
Catalog excerpts
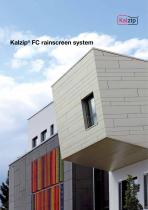
Kalzip® FC rainscreen system
Open the catalog to page 1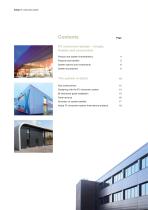
Kalzip FC rainscreen system FC rainscreen system – simple, flexible and economical Product and system characteristics System options and components System accessories Sub-constructions 12 Designing with the FC rainscreen system Bi-directional panel installation Panel removal Summary of system benefits Kalzip FC rainscreen system International projects
Open the catalog to page 2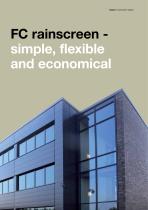
Kalzip FC rainscreen system Kalzip FC rainscreen system FC rainscreen simple, flexible and economical
Open the catalog to page 3
Kalzip FC rainscreen system Product and system characteristics New build and refurbishment Kalzip FC rainscreen is a nonpenetrative façade system that incorporates a fast-to-install lightweight flat rainscreen panel, suitable for both new build and refurbishment projects. The main feature of the system is its flexibility which allows the installation of the profiles to be carried out in two directions, either from the top down or from the bottom up. The choice of panel mounting direction one of the unique benefits which enables not only easier and faster installation compared to...
Open the catalog to page 4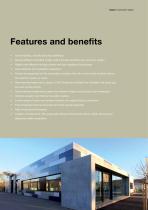
Kalzip FC rainscreen system Kalzip FC rainscreen system Contemporary, visually stunning aesthetics Several different standard profile widths provide flexibility and scope for design Highly cost-effective through simple and fast installation techniques Total flexibility with installation sequence Panels are supported by the proprietary modular click rail or mono-click bracket without the need for screws or rivets. Planning information and a range of CAD details are available for standard wall build-ups and sub-constructions. Optimised panel geometry means low inherent weight and reduced use...
Open the catalog to page 5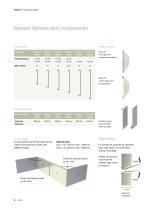
Kalzip FC rainscreen system System options and components Panel widths Profile type: Profile example Kalzip FC Profile thickness Kalzip FC with edge return (supplied as standard) Kalzip FC without edge return (on application) Transition panels For profile type: Front face Transition panels, upper fold (left) lower fold (right) Corner panels Corner panels can be manufactured as internal and external corners with different angles. Edge return Specification Leg 1: min. 150 mm / max. 1.000 mm Leg 2: min. 300 mm / max. 2.000 mm Panel for external corner (α min. 45°) 1 FC panels are supplied as...
Open the catalog to page 6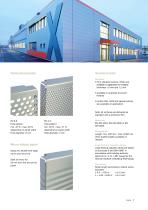
Kalzip FC rainscreen system Perforated panels Technical data Surfaces • Four standard colours, others are available on application for material thickness 1.0 mm and 1.2 mm • Available in polyester and pvdf finishes • Further RAL, NCS and special colours are available on application Note: all surfaces are delivered as standard with a protective film. RV 6-8 Hole pattern: min. 45 % / max. 48 % depending on panel width Hole diameter: 6 mm Micro-ribbed panel Kalzip FC 30/400 with edge return and micro-rib Start of micro-rib: 20 mm from the end of the panel RV 3-5 Hole pattern: min. 29 % / max....
Open the catalog to page 7
Kalzip FC rainscreen system System options and components NE modular click rail (non-load bearing) SE modular click rail (load bearing) SEL modular click rail (load bearing) The NE modular click rail is a nonload-bearing rail and must be fixed at every joint position. The geometry corresponds to the mono-click bracket. The SE modular click rail is a selfsupporting rail that can be used as load-bearing profile and can be fastened to a sub-construction independent of the joint position. The SEL modular click rail is also a load-bearing rail and can be fastened directly to L wall holders...
Open the catalog to page 8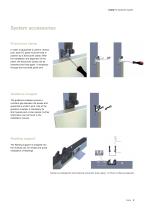
Kalzip FC rainscreen system System accessories Fixed point clamp In order to guarantee a uniform vertical joint, each FC panel must be fixed in position by a fixed point clamp. After the installation and alignment of the panel, the fixed point clamp can be loosened and fixed again, if necessary through the horizontal panel joint. Guidance snapper The guidance snappers ensure a constant gap between the panels and guarantee a uniform joint. Use of the guidance snapper is necessary for short panels and corner panels. Further information can be found in the installation manual. Flashing support...
Open the catalog to page 9
Kalzip FC rainscreen system The system in detail Kalzip FC rainscreen system 7 Panels Delivery options 1 FC panel 2 FC corner panel 3 Micro-rib surface (FC 30/400 only) 4 Perforation Rv 3-5 5 Perforation Rv 6-8 6 FC panel luminaire System sub-construction Variants 7 Mono click bracket 8 SEL modular click rail 9 NE modular click rail 10 SE modular click rail System accessories Parts and components 11 Fixed point clamp 12 Guidance snapper 13 Flashing support 14 Plastic inlays 15 Setting out tool 16 Panel removal tool 17 Plastic wedges 50 mm System depth with monoclick bracket, NE and SEL...
Open the catalog to page 10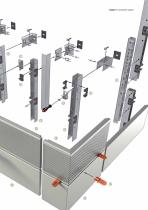
Kalzip FC rainscreen system Kalzip FC rainscreen system
Open the catalog to page 11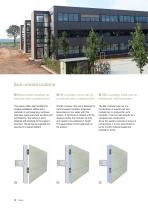
Kalzip FC rainscreen system Sub-constructions Mono-click bracket on vertical sub-construction NE modular click rail on a vertical sub-construction SEL modular click rail on individual wall brackets This version offers high flexibility for variable installation widths and in particular in joint areas (e.g. windows, openings, upper and lower junctions and terminations). The vertical L-rail is fastened with brackets to the support structure. The rail can be supplied prepunched in a system pattern. The NE modular click rail is fastened to vertical support profiles. Alignment takes place in two...
Open the catalog to page 12
Kalzip FC rainscreen system SE modular click rail on U wall bracket SE modular click rail on a horizontal sub-construction SE modular click rail on a structural cassette This system consists of a supporting modular click rail and U-profile wall brackets. Since this system consists of only two components, it is very economical in terms of both material usage and installation times. However, alignment and adjustment of the rail should be carried out by experienced fitters. The most suitable construction for use with typical SFS frame systems. The supporting SE modular click rail can also be...
Open the catalog to page 13
Kalzip FC rainscreen system Designing with the FC rainscreen system Design variants Detail numbers The FC rainscreen system can be used in principle with all existing support structures and wall constructions. 10 standard details in 4 different sub-construction variants have been developed for 6 different system solutions as examples. Narrow flashing Wide flashing These are available as pdf or dwg files in the literature section at www.kalzip.com. Selection takes place according to the following procedure 1. Selection of the suitable sub- construction (p. 12/13) 2. Selection of the design...
Open the catalog to page 14All TATA STEEL catalogs and technical brochures
-
Forcas
8 Pages
-
Colorcoat®SDP 35
2 Pages
-
Colorcoat SDP 50
2 Pages
-
Colorcoat Aquatite
6 Pages
-
Colorcoat_Agriculture
16 Pages
-
Colorcoat Urban
12 Pages
-
Confidex® Home
1 Pages
-
Colorcoat GP
2 Pages
-
Colorcoat PVDF
2 Pages
-
Colorcoat PE 25
2 Pages
-
Colorcoat Prisma® colour card
11 Pages
-
Strongbox brochure
12 Pages
-
Hybox® 355
16 Pages
-
ComFlor manual
92 Pages
-
Colorcoat®SDP 35 - RWG
2 Pages
-
Colorcoat® PE 15
2 Pages
-
ColorcoatPrisma®
11 Pages
-
Trisomet®
48 Pages
-
Kalzip® FC rainscreen
24 Pages
-
Plates and Profiling Slabs
8 Pages
-
Trench_brochure_2010
8 Pages
-
Cold Formed Sections Brochure
36 Pages
-
Kalzip FC façade system
8 Pages
-
RoofDek
24 Pages
-
The surest way is steel
12 Pages


