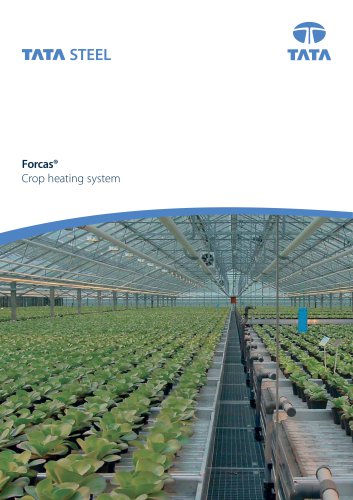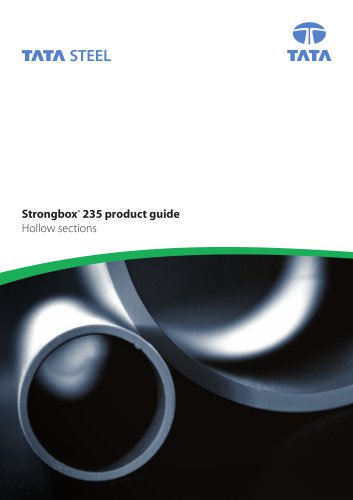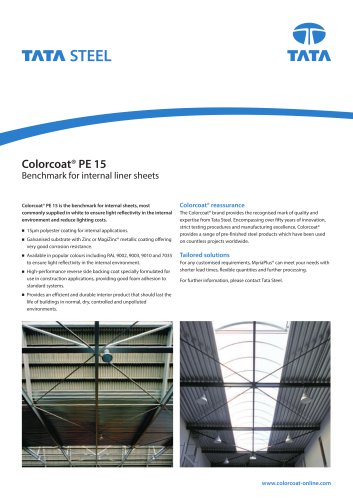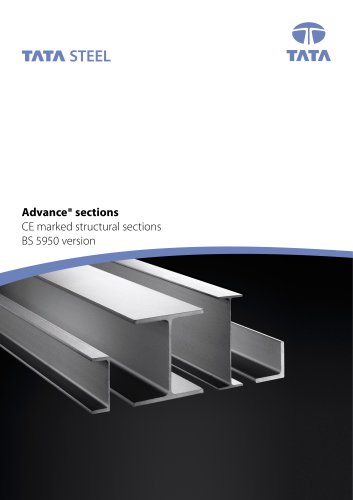
Catalog excerpts
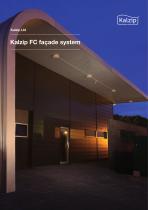
Kalzip FC façade system Colour your thinking
Open the catalog to page 1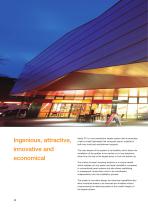
Ingenious, attractive, innovative and economical Kalzip FC is a non-penetrative façade system that incorporates a fast-to-install lightweight flat rainscreen panel, suitable for both new build and refurbishment projects. The main feature of the system is its flexibility which allows the installation of the profiles to be carried out in two directions, either from the top of the façade down or from the bottom up. This choice of panel mounting direction is a unique benefit which enables not only easier and faster installation compared to conventional panel systems but also allows scaffolding...
Open the catalog to page 2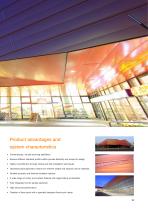
Product advantages and system characteristics • Contemporary, visually stunning aesthetics • Several different standard profile widths provide flexibility and scope for design • Highly cost-effective through simple and fast installation techniques • Optimised panel geometry means low inherent weight and reduced use of materials • Variable acoustic and thermal insulation options • A wide range of colour and surface finishes with edge folding as standard • Fully integrated corner panels (optional) • High structural performance • Creation of fixed point with a specially designed fixed point...
Open the catalog to page 3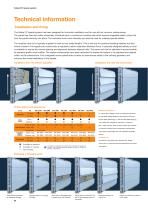
Kalzip FC fagade system Technical information The Kalzip FC fagade system has been designed for horizontal installation and for use with all common substructures. The panels are fixed into either proprietary individual clips or continuous modular rails which feature integrated plastic inlays that lock the panels securely into place. The individual mono-click brackets can also be used for creating special details. The modular click rail is typically supplied in three to four metre lengths. This is not only for practical handling reasons but also where a break in the fagade sub-construction...
Open the catalog to page 4
Kalzip FC façade system Flexible for all sub-structures in new build or refurbishment The Kalzip FC façade system is suitable for all common sub-constructions. Adjustment of the panels takes place solely via the sub-construction. The Kalzip FC panels can therefore be installed quickly and easily without the need for additional alignment. The following systems are recommended: 1. Structurally effective modular click rail SEL-40 on L-section (figure 1a) or SE on U-section wall bracket (figure 1b) The advantage of these sub-constructions are that they require very few compo ents. Quick and n...
Open the catalog to page 5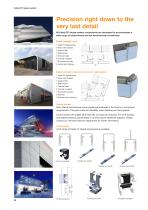
Kalzip FC façade system Precision right down to the very last detail All Kalzip FC façade system components are developed to accommodate a wide range of requirements and are harmoniously coordinated. Detail example: joint 1 Kalzip FC façade panel 2 Mono-click bracket 3 Angle profile 4 Wall bracket 5 Thermal break 6 Thermal insulation 7 Brickwork/concrete 8 Vertical joint flashing Detail example: external corners non right-angled 1 Kalzip FC façade panel 2 Mono-click bracket 3 Angle profile 4 Wall bracket 5 Thermal break 6 Thermal insulation 7 Brickwork/concrete 8 Flashing 9 External corner...
Open the catalog to page 6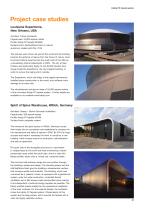
Kalzip FC façade system Project case studies Louisiana Superdome, New Orleans, USA Architect: Trahan Architects Façade area: 34,000 square metres Profile: Kalzip FC façade 30/305R Surface finish: AluPlusPatina finish in natural aluminium coated with RAL 7016 The pictures were shown all around the world and the building became the epitome of rescue from the forces of nature, when Hurricane Katrina swept across the south east of the USA as a devastating natural catastrophe in 2005. The city of New Orleans was particularly badly hit and 30,000 citizens took refuge inside the Superdome, the...
Open the catalog to page 7
www.kalzip.com Care has been taken to ensure that this information is accurate, but Tata Steel Europe Limited – including its subsidiaries – does not accept responsibility for information which is found to be misleading. Copyright 2011 Kalzip Ltd Haydock Lane Haydock St Helens Merseyside WA11 9TY T +44 (0) 1942 295500 F +44 (0) 1942 295508 Email: enquiries.uk@kalzip.com www.kalzip.com
Open the catalog to page 8All TATA STEEL catalogs and technical brochures
-
Forcas
8 Pages
-
Colorcoat®SDP 35
2 Pages
-
Colorcoat SDP 50
2 Pages
-
Colorcoat Aquatite
6 Pages
-
Colorcoat_Agriculture
16 Pages
-
Colorcoat Urban
12 Pages
-
Confidex® Home
1 Pages
-
Colorcoat GP
2 Pages
-
Colorcoat PVDF
2 Pages
-
Colorcoat PE 25
2 Pages
-
Colorcoat Prisma® colour card
11 Pages
-
Strongbox brochure
12 Pages
-
Hybox® 355
16 Pages
-
ComFlor manual
92 Pages
-
Colorcoat®SDP 35 - RWG
2 Pages
-
Colorcoat® PE 15
2 Pages
-
ColorcoatPrisma®
11 Pages
-
Trisomet®
48 Pages
-
Kalzip® FC rainscreen
24 Pages
-
Plates and Profiling Slabs
8 Pages
-
Trench_brochure_2010
8 Pages
-
Cold Formed Sections Brochure
36 Pages
-
Kalzip FC rainscreen system
20 Pages
-
RoofDek
24 Pages
-
The surest way is steel
12 Pages


