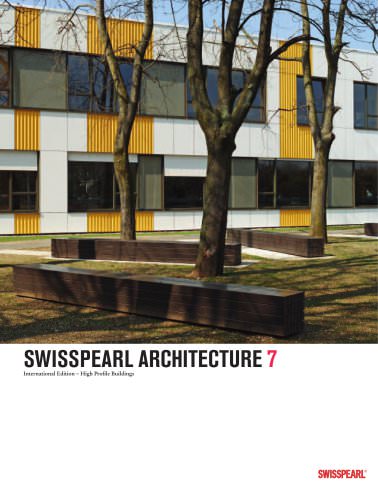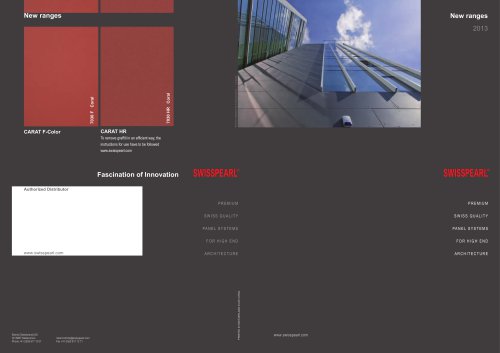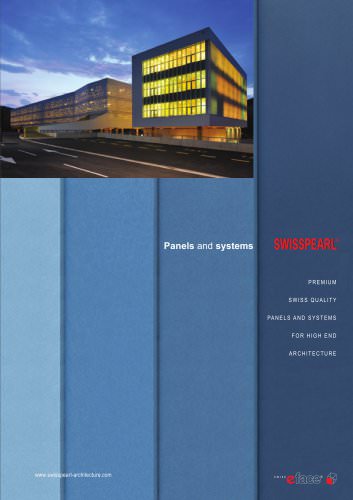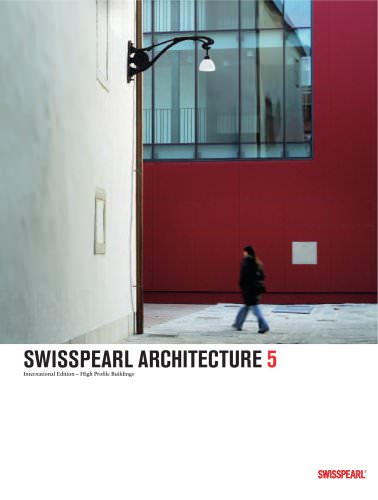 Website:
Swisspearl
Website:
Swisspearl
Group: swisspearl
Catalog excerpts

Croatia School, Zagreb Denmark Houseboat Solo, Nykøbing Italy Restoration of the Gratosoglio Housing Development, Milan International Edition – High Profile Buildings Valdocco Tower, Turin Lithuania Residence Vanagupe, Palanga Twin Towers, Vilnius Mexico Hotel NH Monterrey, San Pedro Garza García Norway Apartment House Tjuvholmen, Oslo Oslo International School, Bekkestua Sweden Margretedal Residential Towers, Lund USA Newhouse III University Extension, Syracuse, NY Stratford Square Theatre, Bloomingdale, IL Slovenia Rehabilitation Centre, Ljubljana
Open the catalog to page 1
Publisher Eternit (Schweiz) AG, CH-8867 Niederurnen, Switzerland phone +41 (0)55 617 13 07, fax +41 (0)55 617 12 71 liliane.blin@eternit.ch, www.swisspearl-architecture.com Editor Michael Hanak, Zurich, Switzerland Advisory Board Stefan Cadosch, Zurich Detail plans Rheindesign, Sandra Eichmann, Zurich Translations Maureen Oberli-Turner, Vitznau, Switzerland Design Bernet & Schönenberger, Zurich Proofreading Jacqueline Dougoud, Zurich Printed by Südostschweiz Print AG, Chur, Switzerland Essay Urban Density as the Quintessence of Urban Life Vittorio Magnago Lampugnani Rehabilitation Centre,...
Open the catalog to page 2
PEAK WASTE! Definitely, the oil barrel now flirting with Experience a new feature of the Swisspearl Magazine: beginning the 150 $ mark is sure to change our value with these issues, international architects will highlight various system and human behaviour vis-à-vis aspects of an interesting theme and present their personal the use and the waste of energy. The times approach towards the architectural answers. We are delighted to of cheap energy have come to an end introduce to you Mr. V. M. Lampugnani, Professor at the ETH and finally, we will have to carefully use the Zurich (Federal...
Open the catalog to page 3
URBAN DENSITY AS THE QUINTESSENCE OF URBAN LIFE By Vittorio Magnago Lampugnani Fotos: Joël Tettamanti
Open the catalog to page 4
Density is at the root of all human settlements. They were founded to sion have no desire to waste their time in long journeys – and certainly protect their inhabitants who, protected, could manage their affairs not with duties unconnected with their profession. In the urban dens- more efficiently. First and foremost, however, they were founded to ity, appropriate provision of household helps, delivery services, cater- enable people to communicate and interact with one another thanks ing, and laundry develops far more easily. to their proximity. Since time immemorial, density has been the...
Open the catalog to page 5
ments in which the next bus stop is kilometres away. And the daily exponentially when the city is no longer a city but suburbia. In addi- journeys cost not only money, but also time. A European commuter tion, the sealing of excessively large natural areas places an additional loses an average of 12 to 14 hours per month in comparison with an burden on the ecological balance. inner city resident. But the crucial argument in favour of urban density is cultural and Density is economically advantageous not only for the individual, political. Parallel with the emergence of the antique city, the...
Open the catalog to page 6
ically migration-associated mixture of cultures, the greater the importance attached to this integrative function. In fact, chance encounters, which can also give rise to a good deal of irritation, are the best proof against fragmentation and extremism, for they illustrate the differences, but also the possibilities of living together, despite the differences, by communicating in spite of them. This is not only a strategy for survival, but also an enrichment. The cities are public facilities for the production of individual experience. The denser the city the more experiences it conceals:...
Open the catalog to page 7
The original institute was completed in the early 1960’s by architect Danilo Kocjan. The new extension for the rehabilitation centre by DANS architects, based in Ljubljana, has taken the low rise of the original structure as a starting point for its design conception. In consequence, the new wing is also double-storey and sits low in the open landscape, as is typical for Scandinavian architecture. The building stands like a pavilion in the landscape. Rehabilitation Centre, Ljubljana, Slovenia
Open the catalog to page 9
“BECAUSE OF THE SIZE OF THE BUILDING, WE HAVE DESIGNED AN INNER ATRIUM TO PROVIDE THE INTERIOR WITH NATURAL LIGHT AND A SENSORIAL CONNECTION WITH THE SKY. COMMON PUBLIC SPACES ARE ORGANISED AROUND THE ATRIUM IN SUCH A WAY THAT THEY TOUCH BOTH THE INNER ATRIUM AND THE OUTSIDE.” VLATKA LJUBANOVIÇ, DANS ARCHITECTS
Open the catalog to page 10
The rehabilitation centre is located set back on the site, pro- The architects have cleverly planned the circulation to tecting it from the traffic circle nearby. Three entry points have natural light as the traverse corridors look onto the are articulated by timber platforms that project from the landscape with generous openings. The bedrooms and building into the landscape. They are connected by various communal rooms create the periphery of the rectangular footpaths traversing the site. The link to the existing build- ground plan with two service cores and dining area set ing has been...
Open the catalog to page 11
1 Swisspearl* cement composite panel 2 Vaporshield, waterproof membrane 8 Outer aluminium colored pane 7 Colored safety glass 8 Thermal insulation between double glazing and concrete wall 9 Energy efficient double glazing 10 Wooden laminated inner pane
Open the catalog to page 12
“THE OUTSIDE FAÇADE IS DESIGNED AS TWO-LAYERED: THE CEMENT COMPOSITE LAYER WILL BE COVERED WITH A GREEN WALL LATTICE STRUCTURE WITH CLIMBING PLANTS.” VLATKA LJUBANOVIÇ, DANS ARCHITECTS Linhartova 51, Ljubljana, Slovenia Client Institute of Rehabilitation, Republic of Slovenia, Ljubljana Architects DANS architects, Arhé d.o.o., Ljubljana; Katarina and Miha Desˇman, Rok Bogataj, Eva Fis ˇer Berlot, Vlatka Ljubanoviç Building period 2006 – 2007 Façade construction Meteorit Façade material SWISSPEARL® TECTURA, SWISSPEARL® NOBILIS, grey 201 and corrugated sheets EFASAL (from ESAL d.o.o.),...
Open the catalog to page 13All Swisspearl catalogs and technical brochures
-
Swisspearl_design_solutions_EN
34 Pages
-
Swisspearl®
26 Pages
-
Swisspearl® Large size panels
24 Pages
-
Swisspearl® Program and colors
46 Pages
-
Swisspearl® Ventilated façade
24 Pages
-
Interior Brochure
12 Pages
-
New ranges 2013
2 Pages
-
Swisspearl Architecture 2
68 Pages
-
Sustainable building 2011
10 Pages
-
Swisspearl Brochure 2011
10 Pages
-
Architecture design
64 Pages
-
Swisspearl Design Installarion
32 Pages
-
SWISSPEARL ARCHITECTURE 6
68 Pages
-
SWISSPEARL ARCHITECTURE 5
68 Pages
-
swisspearl_Architecture_4_
64 Pages


















