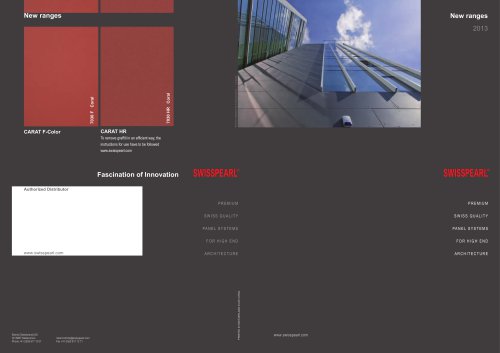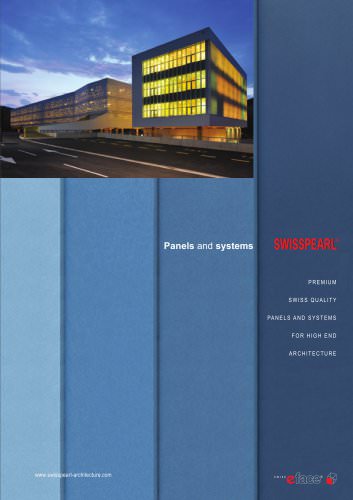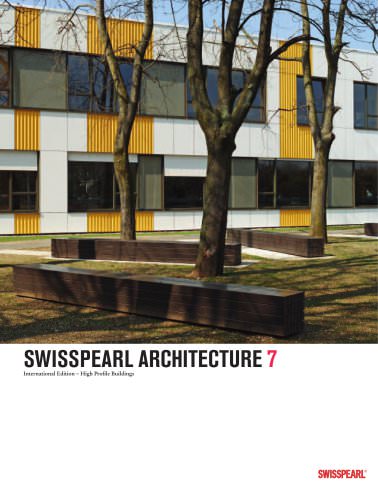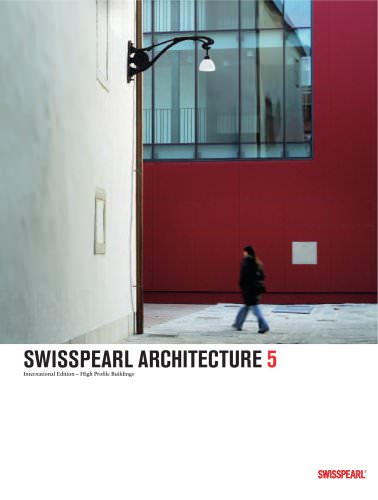 Website:
Swisspearl
Website:
Swisspearl
Group: swisspearl
Catalog excerpts

ARCHITECTURE DESIGN W ITH SW ISSPEAR L Oberfeld Residence, West Hollywood Hills CA PHOTO Mikko Kämäräinen, Oulu. PHOTO J. E. LINDEN I WOODLAND HILLS CA Resbiomed Eye Clinic, Sofia PHOTO Roland Halbe, Stuttgart PHOTO Miran Kambič, Radovljica Kannisto School, Vantaa ARCHITECTURE DESIGN Authorised Distributor PREMIUM SWISS QUALITY PANELS AND SYSTEMS FOR HIGH-END ARCHITECTURE Fascination of Innovation Eternit (Switzerland) AG I CH 8867 Niederurnen
Open the catalog to page 1
ARCHITECTURE DESIGN WITH SWISSPEARL ] Designing with Swisspearl [ ]International Presence[ Countries Page BOSNIA HERZEGOVINA Building physics Cost efficiency Sustainability, embodied grey energy Building physics CZECH REPUBLIC Wind effects, high-rise building, seismic Combination of materials, decorative fasteners Radar and radio, maritime environment Metal and wooden sub-framing Fastening on metal or woorden sub-framing The Swiss Collection The Swiss Collection, a fascinating range CARAT, REFLEX XPRESSIV, custom colours Colour stability REUNION ISLAND Product features SOUTH KOREA Features...
Open the catalog to page 2
] Innovation and expertise [ At all times, exacting architects have been in search of something new or different to express their architectural vision while still satisfying their customers’ wishes in line with the function and expression of the building and its setting. More and more frequently, aesthetic changes and new expectations are calling for different, innovative solutions. Thanks to consistently expanded expertiseregarding the core and colouration of façade panels and revolutionary production techno- PHOTO Jürg Zimmermann, ZüricH For the past 30 years, SWISSPEARL has been...
Open the catalog to page 3
] Principles and philosophy of ventilated façades [ While relatively new and widely unknown in other regions of the world, ventilated façade systems have a long tradition of usage in central and northern Europe. University, Rijeka n Condensation and water vapour n Heating and expansion under solar irradiation PHOTO Jürg Zimmermann, Zurich PHOTO Sandro Lendler, Zagreb The core concept of ventilated façades utilizes naturally occurring phenomena. The application of a ventilated gap between the support structure and the external cladding mobilizes the pressure effects of temperature...
Open the catalog to page 4
PHOTO Vladimir Popovic´ / Stevana Markovic´a, Zemun PHOTO R. HALBE, STUTTGART Thomas Berkley Squarre Housing, Oakland CA PHOTO Colin McRae, Berkeley Kindergarten Blue Bird, Belgrade Federal Building, San Francisco CA SW I S S P E A R L E S S E N TI A L S I 3
Open the catalog to page 5
Brandeis University, Waltham The insulation, applied directly to The non-requirement for a special surface, together with the minimal the support structure, regulates cladding are both aesthetic and load caused by the cladding, is placed between the insulating protective. It deflects the majority enable ventilated façade systems building, i.e. it prevents heat layer and the cladding panels, of rainfall and protects the insula- to be used with various structural loss in winter and heat build-up thereby allowing the temperature tion against climatic stresses and types, whether mono-layered...
Open the catalog to page 6
Ventilated type façades consist of multi-layered structures characterized by a distinct functional separation of the individual component layers. ª ª ª ª Multi-layered structures by functional separation SW I S S P E A R L E S S E N TI A L S I 5
Open the catalog to page 7
] Building physics [ Heat protection during summer Dry wall without humidity thermal insulation and the cladding Residual humidity brought in during prevents heat accumulation. Fur- thermore, it assists in making tempe- netration is eliminated again by the rature changes (e.g. day and night) less noticeable. various material layers is maintained. Functional ventilation between the Humidity protection Living comfort In particular, ventilated façades offer the ad- Most façade damages result from moisture In hot climates, ventilated façade systems vantage of structural separation of the...
Open the catalog to page 8
Humidity protection Under the aspect of building phyHeat protection during winter Generation of diffusion condensation Thermal insulation applied to the Outer cladding dilatation Protection of the thermal insulation is excluded, diffusion not being outside of the structural support wall The outer cladding can dilate without The cladding protects the thermal impaired by any material layers. permits continuous insulation without insulation against the weather and Installation of vapour barriers can be thermal bridges (e.g. ceiling face pearance. Expensive maintenance mechanical influences....
Open the catalog to page 9
Energy In terms of insulation, ventilated façade systems enable high adaptability with respect to the individual building’s climatic requirements. The ventilated gap ensures that the insulation is kept dry, thereby maintaining its effectiveness and diminishing energy costs in the long term – a factor of growing significance in the light of increasing energy prices. Ventilated façades retain heat during colder weather due to the storage abilities of the air gap, thus reducing thermal losses and offering PHOTO M. Paternoster, S. pri Litiji and D. Pocivasek, Piran ] Cost efficiency [...
Open the catalog to page 10
PHOTO Paweł Ulatowski, Walerianowo Word School, Bydgoszcz PHOTO Claes Waestlin, Malmö Metro Station, Malmö Durability and maintenance The combined action of the cladding and the ventilated gap balances out the impact of temperature changes, thereby reducing the risk of crack formation within the support structure. Each façade panel is individually attached to the sub-structure and is therefore statically autonomous of the supporting wall. The cladding can dilate without restraint in spite of thermal expansion of sub-framing and panels. Moreover, the elasticity of the cladding PHOTO Antonio...
Open the catalog to page 11
PHOTO LEIF Davidson, HELSINGBORG PHOTO Jürg Zimmermann, ZURICH Ramlösagården, Helsingborg PHOTO raimondas UrbakaviČius, Vilnius Social Housing Via Senigallia, Milan Architecture is the result of precise conceptual considerations that eventually evolve into actual structures. The structural separation of the different material layers corresponds with the conceptual mindset of architects. In ventilated façades the various functional layers are clearly separated and separable, and the ventilated gap between the cladding and the insulation layer reinforces the structural concept. National...
Open the catalog to page 12All Swisspearl catalogs and technical brochures
-
Swisspearl_design_solutions_EN
34 Pages
-
Swisspearl®
26 Pages
-
Swisspearl® Large size panels
24 Pages
-
Swisspearl® Program and colors
46 Pages
-
Swisspearl® Ventilated façade
24 Pages
-
Interior Brochure
12 Pages
-
New ranges 2013
2 Pages
-
Swisspearl Architecture 2
68 Pages
-
Sustainable building 2011
10 Pages
-
Swisspearl Brochure 2011
10 Pages
-
Swisspearl Design Installarion
32 Pages
-
SWISSPEARL ARCHITECTURE 7
68 Pages
-
SWISSPEARL ARCHITECTURE 6
68 Pages
-
SWISSPEARL ARCHITECTURE 5
68 Pages
-
swisspearl_Architecture_4_
64 Pages


















