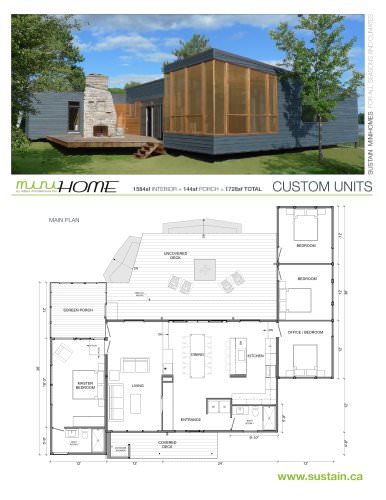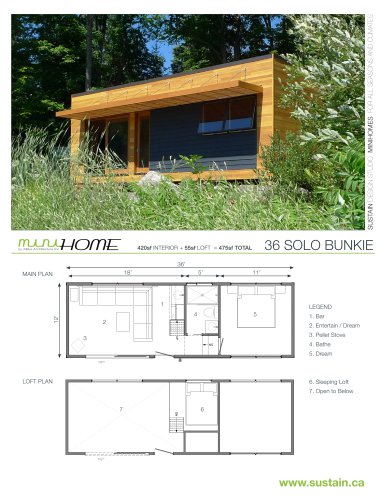
Catalog excerpts

Available fully equipped from $93,600 ($195/sf)! Altius RSA is a member of the Altius Group of Companies that have been designing and building award winning residential projects for over 20 years. Exceptional design, service and quality, combined with stress-free project execution is both the goal and achievement of our Rapid Systems ArchitectureTM approach to modular prefab.! The Solo40 is the newest model in our Rapid Systems Architecture program. Altius RSA provides customers the opportunity to work with our Architects and Construction Managers to provide an efficient building experience with budget certainty and a remarkably compressed time frame. ! ! The design flexibility of the Solo40 makes it an ideal solution for primary, vacation home or accessory uses. It is a design that offers high quality, efficiency, durability, low maintenance and most importantly comfort.! The Solo model line is highly customizable and is also available in Duo and Hybrid variants that permit design configurations ranging from 480 sf up to 2000 sf comprised of multiple modules and Rapid-Site-BuiltTM components including a variety living spaces, decks, screened porches, sheds and garages.! The Solo40 is a cost effective alternative to small and mid-size site built projects. It is built in a climate controlled environment to standards that exceed the Ontario Building Code.! Designed and built by Canadians for our climate and our landscape, the Solo40 is a very energy efficient building. The design employs both passive and active sustainable design strategies and can be specifically configured to the customers building site.! Whether you are looking for a primary residence, cottage, studio, home office, or workshop, or for use as an accessory dwelling such as a Bunkie or Guest House, the Solo40 can be configured to your specific needs. ! 109 Atlantic Ave, Toronto, Ontario, M6K 1X4
Open the catalog to page 1
The Solo40 and its Duo and Hybrid stablemates are classified as Factory Certified Buildings overseen by the Canadian Standards Association’s (CSA). They are commonly known as ‘prefab modular’ or ‘manufactured’ homes and are built to the exact same Building Codes and Regulations that govern site built homes including the Ontario Building Code and SB-12 Standard: Energy Efficiency for Housing.! Prefab is simply a method of construction delivery that capitalizes on the economy of scale, efficiency and quality control afforded to a manufacturing process. However Prefab is not a panacea and the...
Open the catalog to page 2All Sustain design studio catalogs and technical brochures
-
DUO 36 + 24
2 Pages
-
CALI DUO 2
2 Pages
-
Cali SOLO 1
2 Pages
-
CALI SOLO 2
2 Pages
-
Duo 36+12
2 Pages
-
Custom Solutions
2 Pages
-
Hybrid TRIO 1
1 Pages
-
SOLO 36 BUNKIE
2 Pages
-
SOLO 24 BUNKIE
2 Pages
-
Cali DUO 1
2 Pages











