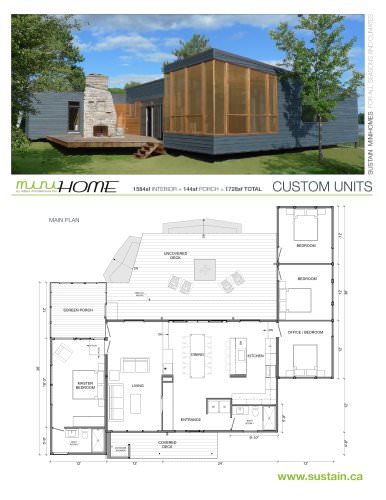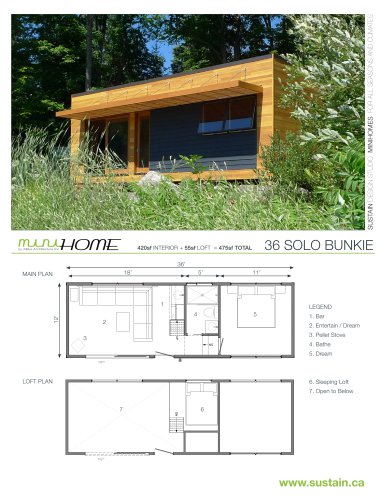
Catalog excerpts

MAIN FLOOR PLAN MASTER ENSUITE FIREPLACE & CABINETS Built in California byMAIN FLOOR PLAN wing is reserved by the Architect. The drawing and all associated documents are an instrument of service by the Architect. The drawing and the information contained therein may not be reproduced in prior written permission of the Architect. uments are the property of the Architect. The Architect bears no responsibility for the interpretation of these documents by the Contractor. Upon written application, the Architect will provide written/ upplementary information regarding the intent of the Contract Documents. The Architect will review Shop Drawings submitted by the Contractor for design conformance only. NO DRYWALL NET ZERO ENERGY SYSTEMS t: 416 516 7772 SOLAR HOME SYSTEMS Ave, Suite 201 SUSTAINABLE MATERIALS 109 Atlantic f: 416 516 7774 be scaled for construction. The Contractor is to verify all existing conditions and dimensions required to perform the work and report any discrepancies with the Contract Documents to the Architect y work. finished mechanical or electrical devices, fittings, and fixtures are indicated on architectural drawings. The locations shown on the architectural drawings govern over the Mechanical and Electrical not clearly located will be located as directed by the Architect. not to be used for constuction unless noted below as "Issuance: For Construction" ed out in conformance with the Code and Bylaws of the authorities having jurisdiction. e plans and specifications gives no warranty or representation to any party about the constructability of the building(s) represented by them. All contractors or subcontractors must satisfy themselves times ensure that they can properly construct the work represented by these plans. 2008 www.sustain.ca mH Hybrid 4 bdrm A01 QUALITY CONSTRUCTION miniHome OPTIONAL OFF GRID SYSTEMS Ground Floor Print Date: 13-02-11
Open the catalog to page 1All Sustain design studio catalogs and technical brochures
-
DUO 36 + 24
2 Pages
-
CALI DUO 2
2 Pages
-
Cali SOLO 1
2 Pages
-
CALI SOLO 2
2 Pages
-
Duo 36+12
2 Pages
-
Solo 40
2 Pages
-
Custom Solutions
2 Pages
-
SOLO 36 BUNKIE
2 Pages
-
SOLO 24 BUNKIE
2 Pages
-
Cali DUO 1
2 Pages











