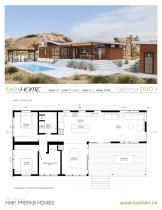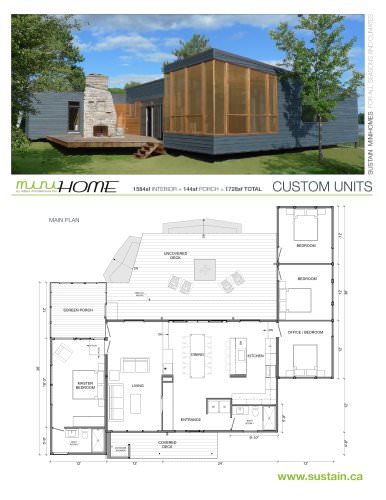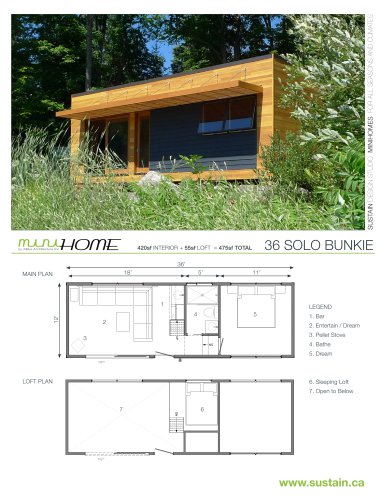
Catalog excerpts

MAIN FLOOR PLAN 56' 10'-10" WORK STATION Ground Floor * INCLUDES UPPER STORAGE SPACES * SCALE: 1/4" 2 = 1'-0"
Open the catalog to page 1
Standard Interior Finishing: - Engineered lumber frame construction roof assemly - Structural steel chassis and floor assembly Standard External Cladding: - Insulation: Hybrid Batt - Spray sealant (water based elastomeric sealant) - Floor: Total Assembly R22 (including reflective wrap) - Wall: Total Assembly R20 (including reflective wrap) - Roof: Total Assembly R38 (including reflective wrap) - Windows: Marvin Integrity: Fiberglass clad exterior, clear Pine interior - Roof Membrane: TPO roof membrane - A combination of Cedar siding and cementitious panels (James Hardie) - Cedar Porch...
Open the catalog to page 2All Sustain design studio catalogs and technical brochures
-
DUO 36 + 24
2 Pages
-
CALI DUO 2
2 Pages
-
Cali SOLO 1
2 Pages
-
CALI SOLO 2
2 Pages
-
Duo 36+12
2 Pages
-
Solo 40
2 Pages
-
Custom Solutions
2 Pages
-
Hybrid TRIO 1
1 Pages
-
SOLO 36 BUNKIE
2 Pages
-
SOLO 24 BUNKIE
2 Pages











