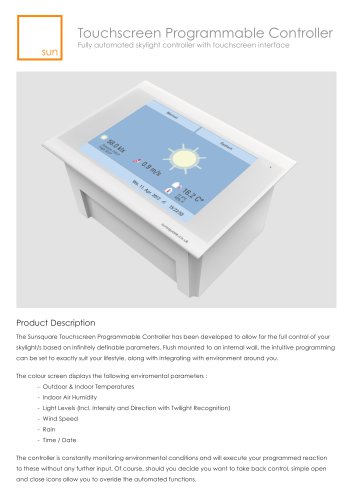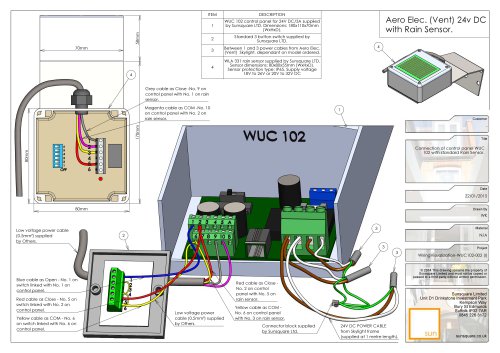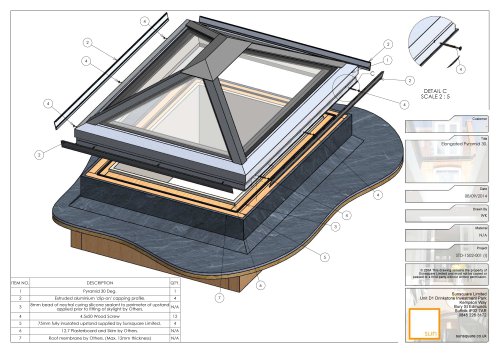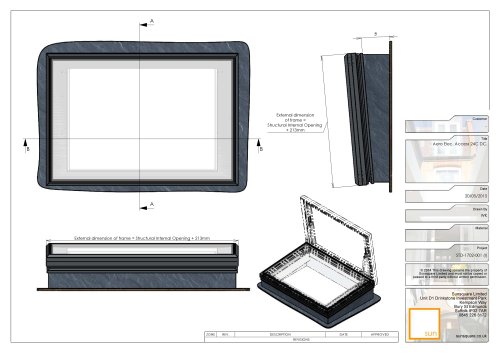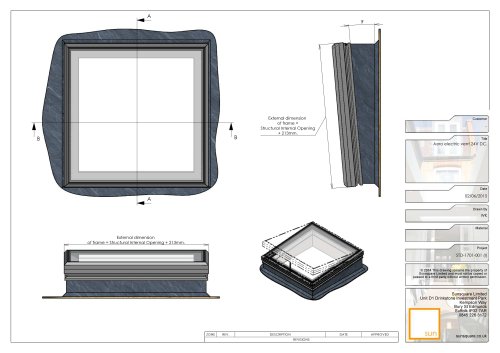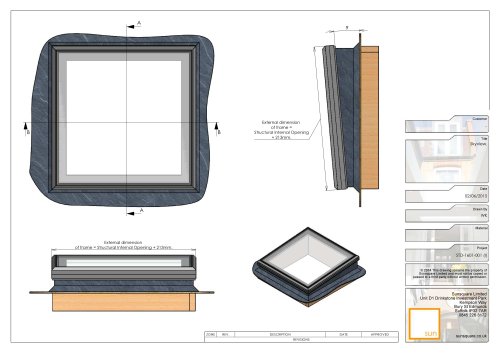
Catalog excerpts
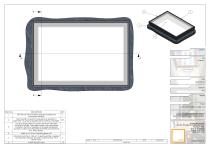
DESCRIPTION 50x150mm fully insulated upstand supplied by Sunsquare Limited. © 2014 This drawing remains the property of Sunsquare Limited and must not be copied or passed to a third party without written permission. 8mm bead of neutral curing silicone sealant to N/A perimeter of upstand applied prior to fitting of skylight. Factory glazed frame constructed from extruded aluminium profile, thermally broken with polyamide insulation sections. Supplied as standard polyester powder coated to internal 9010 (White) and external RAL 9005 (Black). Walk-on 47.5mm insulating glass unit. Extruded aluminium 'clip-on' capping profile, supplied as standard polyester powder coated to RAL 7015 (Slate Grey). Sunsquare Limited Unit D1 Drinkstone Investment Park Kempson Way Bury St Edmunds Suffolk IP32 7AR 0845 226 3172 DATE REVISIONS
Open the catalog to page 1
5 External dimension of capping = Structural Internal Opening + 156mm Optional Arris Rail by Others. Structural Internal Opening (length) taken from internal faces of aperture. DESCRIPTION 50x150mm fully insulated upstand supplied by Sunsquare Limited. 3 Max. 11mm clearance for 6mm roof membrane by Others. 4 15.5mm Plasterboard and skim by Others. 8mm bead of neutral curing silicone sealant to perimeter of upstand applied prior to fitting of skylight. N/A Factory glazed frame constructed from extruded aluminium profile, thermally broken with polyamide insulation sections. Supplied as...
Open the catalog to page 2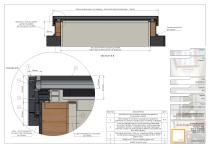
External dimension of capping = Structural Internal Opening + 156mm 50x150mm Fully insulated upstand supplied by Sunsquare Limited. Optional Arris Rail by Others. 50mm Structural Internal Opening (width) taken from internal faces of aperture. Drainage slots. DESCRIPTION 50x150mm fully insulated upstand supplied by Sunsquare Limited. 3 Max. 11mm clearance for 6mm roof membrane by Others. 15.5mm Plasterboard and skim by Others. 8mm bead of neutral curing silicone sealant to N/A perimeter of upstand applied prior to fitting of skylight. Factory glazed frame constructed from extruded aluminium...
Open the catalog to page 3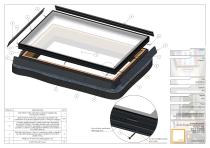
50x150mm fully insulated upstand supplied by Sunsquare Limited. 8mm bead of neutral curing silicone sealant to N/A perimeter of upstand applied prior to fitting of skylight. Factory glazed frame constructed from extruded aluminium profile, thermally broken with polyamide insulation sections. Supplied as standard polyester powder coated to internal 9010 (White) and external RAL 9005 (Black). Extruded aluminium 'clip-on' capping profile, supplied as standard polyester powder coated to RAL 7015 (Slate Grey). Walk-on 47.5mm insulating glass unit. © 2014 This drawing remains the property of...
Open the catalog to page 4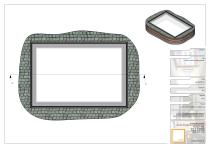
Horizon with paving slab. © 2014 This drawing remains the property of Sunsquare Limited and must not be copied or passed to a third party without written permission. Sunsquare Limited Unit D1 Drinkstone Investment Park Kempson Way Bury St Edmunds Suffolk IP32 7AR 0845 226 3172
Open the catalog to page 5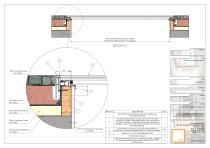
Structural Internal Opening (width) taken from internal faces of aperture. Horizon with paving slab. 52mm Paving stones by Others. Concrete Layer by Others. STD-1301-HORIZON (I)006 (I) 6mm Roof membrane by Others. 50mm Insulation Layer by Others. Damp-proof membrane by Others. DESCRIPTION 50x150mm fully insulated upstand supplied by Sunsquare Limited. 15.5mm Plasterboard and skim by Others. Factory glazed frame constructed from extruded aluminium profile, thermally broken with polyamide insulation sections. Supplied as standard polyester powder coated to internal 9010 (White) and external...
Open the catalog to page 6All Sunsquare Limited catalogs and technical brochures
-
Aero Battery Backup
2 Pages
-
Sunsquare-Brochure
20 Pages



