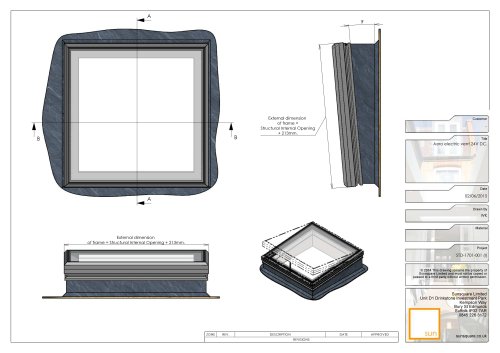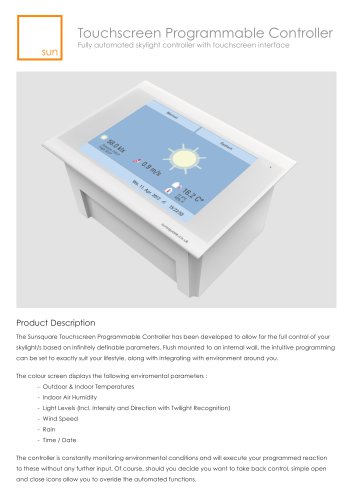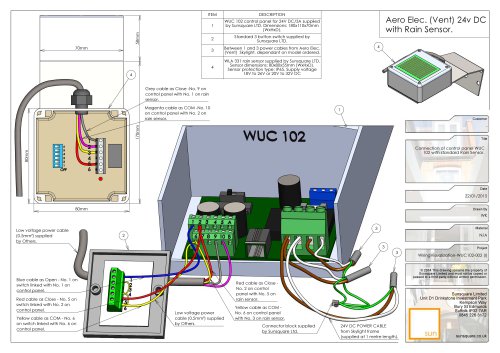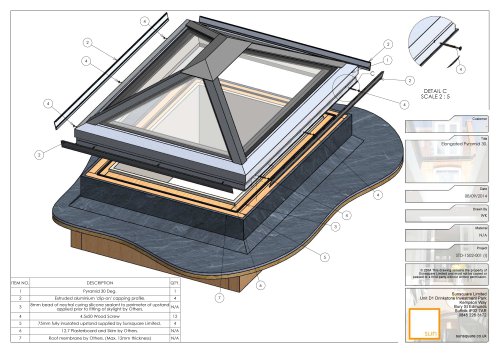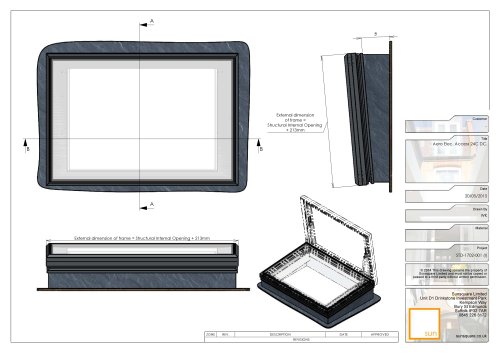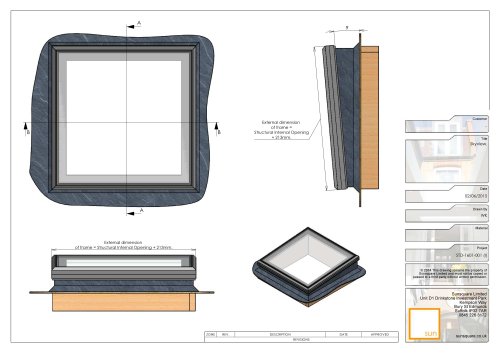
Catalog excerpts
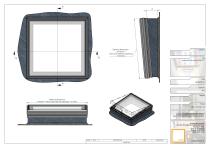
External dimension of frame = Structural Internal Opening + 213mm. Aero electric vent 24V DC. External dimension of frame = Structural Internal Opening + 213mm. Project © 2014 This drawing remains the property of Sunsquare Limited and must not be copied or passed to a third party without written permission. Sunsquare Limited Unit D1 Drinkstone Investment Park Kempson Way Bury St Edmunds Suffolk IP32 7AR 0845 226 3172 DATE REVISIONS
Open the catalog to page 1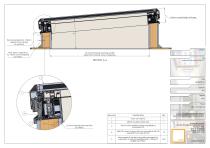
143mm overall height of frame. Recommended min. 150mm height of front panel of upstand. Customer Max. 22mm clearance for 12mm roof membrane by Others. Structural Internal Opening (width) taken from internal faces of aperture. Aero electric vent 24V DC. 12.5mm Plasterboard and Skim by Others. Aero vent frame. 28mm Insulated Glass Unit. 75mm fully insulated upstand supplied by Sunsquare Ltd. M8x120 coach screws with torx screwdriver bit T40 supplied by Sunsquare Ltd. 8mm bead of neutral curing silicone sealant to perimeter of upstand applied prior to fitting of skylight by Others. © 2014 This...
Open the catalog to page 2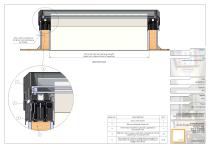
Max. 23mm clearance for 8mm roof membrane by Others. Structural Internal Opening (length) taken from internal faces of aperture. Aero electric vent 24V DC. Aero vent frame. 28mm Insulated Glass Unit. 75mm fully insulated upstand supplied by Sunsquare Ltd. M8x120 coach screws with torx screwdriver bit T40 supplied by Sunsquare Ltd. 8mm bead of neutral curing silicone sealant to perimeter of upstand applied prior to fitting of skylight by Others. © 2014 This drawing remains the property of Sunsquare Limited and must not be copied or passed to a third party without written permission....
Open the catalog to page 3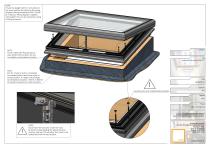
NOTE: Power the skylight (24V DC actuators) to the open position by following the wiring diagram (WiringVisualization-WUC102-001 (I) or 002 (I)). Wiring diagram supplied with skylight. This can be temporary wiring for fixing purposes. NOTE: Power cable exits through Decorstop detail at this location for one or multiple synchronized actuators. Aero electric vent 24V DC. NOTE: 24V DC chain actuator completely concealed within base frame when in closed position. For large units multiple synchronized actuators. 150mm to 300mm of overall movement of chain actuator. CAUTION: DO NOT OVERTIGHTEN...
Open the catalog to page 4All Sunsquare Limited catalogs and technical brochures
-
Aero Battery Backup
2 Pages
-
STD 1301 HORIZON I DRAWING
6 Pages
-
Sunsquare-Brochure
20 Pages

