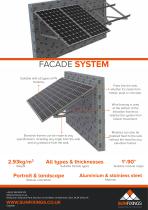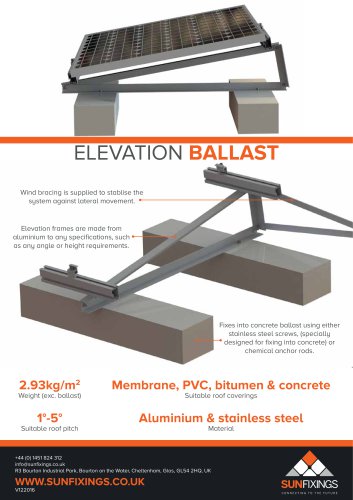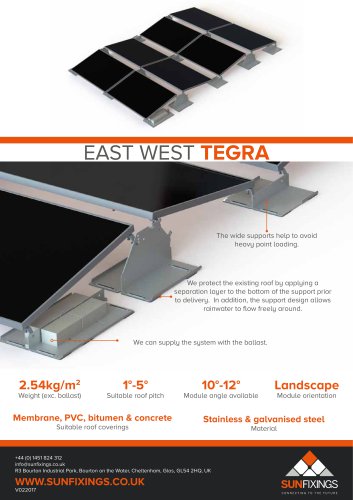
Catalog excerpts

FACADE SYSTEM Suitable with all types of PV modules. Fixes into the wall, whether it’s made from timber, steel or concrete. Wind bracing is used at the bottom of the elevation frames to stablise the system from lateral movement. Modules can also be installed flush to the wall without the need for any elevation frames. 1°-90° Suitable module angle Elevation frames can be made to any specifications, including any angle from the wall and any distance from the wall. Weight Suitable facade types Module orientation Material +44 (0) 1451 824 312 info@sunfixings.co.uk R3 Bourton Industrial Park, Bourton on the Water, Cheltenham, Glos, GL54 2HQ, UK
Open the catalog to page 1All Sunfixings catalogs and technical brochures
-
CARPORT
1 Pages
-
ELEVATION FIXED
1 Pages
-
ELEVATION BALLAST
1 Pages
-
EAST WEST TEGRA
1 Pages
Remove all





