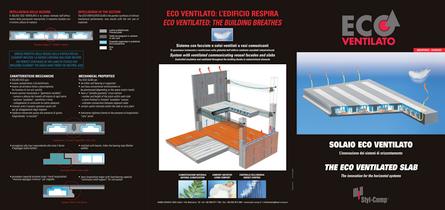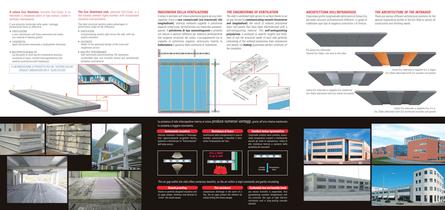
Catalog excerpts

INTELLIGENGE OF THE SECTION The ECO VENTILATED SLAB is the perfect synthesis of refined mechanical performance: max results with the min use of materials Sezione a doppio T - Double T section INTELLIGENZA DELLA SEZIONE Il SOLAIO ECO VENTILATO è la sintesi ottimale dell’affinamento delle prestazioni meccaniche: il massimo risultato con il minimo utilizzo di materia Lastra prefabbricata Getto da eseguirsi in cantiere Coppella sagomata in polistirolo Aria Precast plate In situ cast Eco polystyrene Air LASTRA STANDARD, CON 3 TRAVETTI COMPLETI GETTATI IN STABILIMENTO E SCREED TO COMPLETE THE SECTION STANDARD SLAB WITH 3 I-BEAMS PRECAST THE IN FACTORY AND IN SITU CALDANA REALIZZATA IN CANTIERE, A COMPLETARE LA SEZIONE TRASVERSALE CARATTERISTICHE MECCANICHE Il SOLAIO ECO può: • essere autoportante o da banchinare • essere ad armatura lenta o precompresso (in funzione di luci e/o carichi) • avere sezione trasversale a “geometria variabile”: - numero e altezza dei travetti all’interno di ogni lastra - versione “predalles”, semifinito o finito - collegamento in continuità tra lastre adiacenti • ricavare entro il proprio spessore canali utili per gli alloggiamenti degli impianti • rigidezza trasversale grazie alla presenza di giunto longitudinale “a nocciolo” • accoppiarsi alle travi nascondendo alla vista il dente d’appoggio (sella Gerber) • possedere capacità portante lungo i bordi longitudinali: “mensola-appoggio continuo” per coppelle SOLAIO ECO VENTILATO L’innovazione dei sistemi di orizzontamento THE ECO VENTILATED SLAB The innovation for the horizontal systems 24050 ZANICA (BG) Italia • Via Stezzano, 16 • tel +39 035 671 746 • fax +39 035 672 265 • www.styl-comp.it • infobsitalia@styl-comp.it Cattaneo & Co. SV I-UK 01/2005 ECO VENTILATO: L’EDIFICIO RESPIRA ECO VENTILATED: THE BUILDING BREATHES Sistema con facciate e solai ventilati a vasi comunicanti Si governano isolamento e ventilazione nella globalità dell’edificio mediante manufatti industrializzati System with ventilated communicating vessel facades and slabs Controlled insulation and ventilated throughout the building thanks to industrialised elements SINTESI PERFETTA DELLE REGOLE DELLA STATICA PER GLI ELEMENTI INFLESSI: LA MASSA LONTANA DALL’ASSE NEUTRO THE PERFECT SYNTHESIS OF THE LAWS OF STATICS FOR INFLEXIBLE ELEMENT: THE MASS AWAY FROM THE NEUTRAL AXIS MECHANICAL PROPERTIES The ECO SLAB can: • be either self-bearing or supported • can have conventional reinforcement or be prestressed (depending on the spans and/or loads) • have a "variable goemetry" cross-section: - number and height of the joists within each slab - a semi-finished or finished “predalles” version - unbroken connections between adjacent slabs • contain useful channels within the slab to carry plant • transverse rigidness thanks to the presence of longitudinal “core” joints • matched with beams, hides the bearing step (Gerber saddle) • have longitudinal edges with load-bearing capacity: “continuous shelf-support” for roof panels BREVETTATO - PATENTED CLIMATIZZAZIONE NATURALE NATURAL CLIMATIZATION COMFORT ABITATIVO LIVING COMFORT CONTROLLO DELL’ENERGIA ENERGY CONTROL longitudinale “a nocciolo”/longitudinal “core” joints sella Gerber/Gerber system saddle appoggio laterale /side bearing
Open the catalog to page 1
THE ARCHITECTURE OF THE INTRADOS There are various different architectural solutions for the special longitudinal profile of the Eco Slab to satisfy all construction and finishing needs. ARCHITETTURA DELL’INTRADOSSO Il peculiare profilo longitudinale della lastra di Solaio Eco permette soluzioni architettoniche differenti, in grado di soddisfare ogni tipo di esigenza costruttiva o di finitura. Lastre Eco alternate a coppelle Eco in c.a. Eco Slabs alternated with Eco reinforced concrete roof panels Il solaio Eco Ventilato, brevetto Styl-Comp, è un manufatto a intradosso piano di tipo...
Open the catalog to page 2All Styl-Comp catalogs and technical brochures
-
Cube Molten Stones Styl-Comp
1 Pages
-
Styl-Comp Group
13 Pages
-
Molten stones
9 Pages
Archived catalogs
-
Brooklin Hotel Structure
2 Pages
-
Front (complete) (part 2)
18 Pages
-
Front (complete) (part 2)
9 Pages
-
Front (complete) (part 2)
21 Pages
-
Cubo Pietre Fuse
1 Pages
-
Brooklin Structure
2 Pages
-
Front (complete) (part 1)
12 Pages
-
SC_Sintetico_0110
13 Pages












