
Catalog excerpts
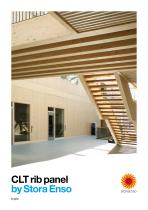
CLT rib panel by Stora Enso English
Open the catalog to page 1
Stora Enso The renewable materials company Part of the bioeconomy, Stora Enso is a leading provider of renewable solutions in packaging, biomaterials, wooden constructions and paper on global markets. We believe that everything that is made from fossil-based materials today can be made from a tree tomorrow. Our materials are renewable, reusable and recyclable, and form the building blocks for a range of innovative solutions that can help replace products based on fossil fuels and other non-renewable materials. With carbon captured in the wood, the products offer a truly sustainable means of...
Open the catalog to page 2
Where structural performance meets architectural freedom Prefabricated CLT rib panels by Stora Enso make the perfect choice for long-span structures and large open areas featuring unobstructed, column-free spaces. Made of massive wood they are lightweight, cost competitive and environmentally sound. Our ready-to-install CLT rib panels are powering a new wave of visionary design and bringing the forest back to the cities. Standard product offering 6 Typical connection details 12 Calculatis by Stora Enso 17 CLT rib panels, span tables: Open, single span, R0 18 Open, single span, R30 20 Open,...
Open the catalog to page 3
Key data We offer CLT rib panels made from Cross Laminated Timber (CLT) and glue-laminated timber (glulam) by Stora Enso. Enabling long span floor and roof structures, CLT rib panels provide more flexible and attractive layouts e.g. commercial office buildings, residential construction, schools, industrial buildings, long span roofs etc. CLT rib panels are made in a climate-controlled environment. They can be transported to the construction site just in time for assembly. You can install the CLT rib panels quickly, using regular tools and just a few carpenters. Stora Enso's CLT rib panels...
Open the catalog to page 4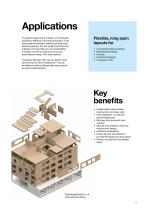
Applications For spans longer than 6 metres, CLT rib panels provide an effective, economical solution. They have superior strength, stability and high loadbearing capacity, at a low weight and minimum material. This provides you new possibilities in design, as well as maximum structural performance using ~45% less material. The space between ribs can be used to route service lines or other installations. This can be ideal for public buildings that require good acoustic characteristics. Flexible, long span layouts for • Commercial office buildings • Residential buildings • Schools •...
Open the catalog to page 5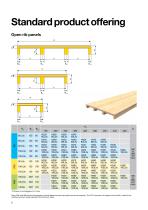
1) Screws to be staggered in 2 rows Note: R30 and R60 structural adequacy should determined by the project structural engineer. The CLT thickness, rib height and rib width, noted in the standard product range represent the minimum sizes.
Open the catalog to page 6
Note: R30 and R60 structural adequacy should determined by the project structural engineer. The CLT thickness, rib height and rib width, noted in the standard product range represent the minimum sizes.
Open the catalog to page 7
Comparison to CLT At longer spans, CLT rib panels have a significant advantage in cost over other wooden floor types. By choosing a rib panel, a row of columns and beams can easily be omitted, increasing open plan space and making the layout more flexible. Typical residential example Typical residential example Dead load DL =kN/m2 | Live loadkPakN/m2 | (R0) = 1.5 1.5kPa LL = 2 = 2 (R0) 2,2 Cost factor Efficiency In residential buildings, CLT rib panels are competitive from approximately 5,5 m onwards, including transport Typical office example Typical office example Dead load = 2 kN/m2 |...
Open the catalog to page 8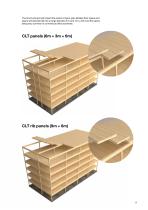
The structural grid will impact the extent of open-plan lettable floor space and spans will typically fall into a range between 6 m and 12 m, with over 8m spans being very common in commercial office schemes.
Open the catalog to page 9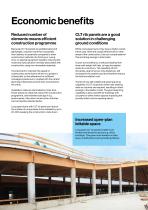
Reduced number of elements means efficient construction programme Because CLT rib panels are prefabricated and lightweight, a quicker work flow is possible from delivery to assembly compared to other construction methods. No forming or curing time, no special equipment needed, reducing the noise and dust pollution normally associated with construction using non-renewable materials. It is important to maintain the speed of construction as the frame will be on a project’s critical path, so the allowance for sufficient craneage is paramount, coupled with the careful planning of deliveries and...
Open the catalog to page 10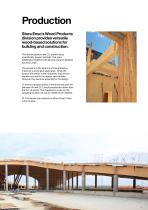
Stora Enso’s Wood Products division provides versatile wood-based solutions for building and construction. The ribs are glued to the CLT panels using scientifically proven methods, that were established together with several research facilities across Europe. The pressure to the glue line will be applied by means of a screw glue application. While the screws will remain in the rib panels, they will not transfer any load in the regular service state. However they become essential for fire design. To ensure a proper quality in the structural glue line between rib and CLT, small samples are...
Open the catalog to page 11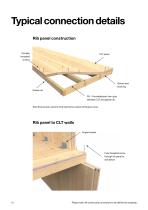
Typical connection details Rib panel construction Partially threaded screws Glulam end blocking Glulam rib PU – Formaldehyde free glue between CLT and glulam rib Sacrificial screws used to hold elements in place while glue cures. Rib panel to CLT walls Angle bracket Fully threaded screw through rib panel to wall below Please note: All screws and connectors to be defined by engineer.
Open the catalog to page 12
Closed rib panel to CLT walls Angle bracket Fully threaded screw through rib panel to wall below Rib panel to glulam beam Fully threaded skew screw from glulam into end blocking
Open the catalog to page 13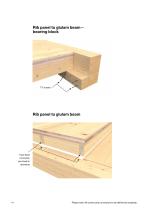
Rib panel to glulam beam – bearing block Rib panel to glulam beam Face fixed connector pre-fixed to elements Please note: All screws and connectors to be defined by engineer.
Open the catalog to page 14
BIM Toolbox To support building professionals, Stora Enso brings the building components to every architect and engineer's desktops. Stora Enso's product information is now available as BIM objects. Designers can find CLT and CLT rib elements as BIM objects (currently only for Revit), and many structural details in DWG and PDF format. The structure types and construction details are easy to find with a customised interface by clicking a specific part in the example building. ProdLib users need to download the product library first and after that the Stora Enso’s building components and...
Open the catalog to page 16All Stora Enso catalogs and technical brochures
-
Building Solutions
325 Pages
-
Stora Enso CLT
32 Pages
-
CLT by Stora Enso
20 Pages





