
Catalog excerpts

Stora Enso Wood Products Building Solutions © Stora Enso 2015 / All rights reserved Version 05/2015
Open the catalog to page 1
Po u tnomai rd c i r t n f o C Tc aa tr t s L h rcei i sc Sa d r srcue tn ad t trs u S r c q at uf e u l a i y A po a p rv l s Srcua a a s t trl n l i u ys C l l i a ddme s n gC T a u t g n i ni i L c an on C T- t cua a a s po rm L sr trl n l i rga u ys C Tpemi r e t t tbe L rl n y si e a l i a ma s E r q ae at u k s h
Open the catalog to page 2
Product information
Open the catalog to page 3
04/2012 Use Maximum width Maximum length Maximum thickness Layer structure Wood species Grade of lamellas Moisture content Bonding adhesive Surface quality Weight Primarily as a wall, ceiling and roof panel in homes and other buildings 2.95 m 16.00 m 40 cm at least three bonded single-layer panels arranged at right angles to each other Spruce (middle layers can contain pine; larch and pine as cover layer on request) C24 (in accordance with the technical approval 10 % to strength class C16 allowed; other grades on request) 12% ± 2% Formaldehyde-free adhesives for edge bonding, finger...
Open the catalog to page 4
Nominal Designation Layers thickness [_] [_] Nominal Designation Layers * Cover layers consisting of 2 lengthwise layers ** Cover layers and inner layer consisting of 2 lengthwise layers Status: 04/2012 Width (Charged widths): 245 cm, 275 cm, 295 cm Length (Production lengths): From minimum production length of 8.00 m per charged width up to max. 16.00 m (in 10 cm increments).
Open the catalog to page 5
PANEL STRUCTURE CLT solid wood panels are made up of at least three bonded single-layer panels arranged at right angles to each another. From five layers, CLT can also include middle layers (transverse layers) without narrow side bonding. It currently measures up to 2.95 × 16 m. Example: structure of a 5-layer CLT solid wood panel narrow-side bond (lengthwise layers) flat dovetailing narrow-side bond* (transverse layers) *from five layers, middle layers (transverse layers) can also be processed without narrow side bonding!
Open the catalog to page 6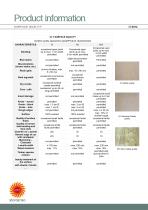
Product information SURFACE QUALITY Surface quality appearance grade/Product characteristics CHARACTERISTICS VI IVI NVI Blue stains Discolorations (brown stains, etc.) Resin galls Bark ingrowth Dry cracks Core - pith Insect damage Knots - sound Knots - black Knots - hole Rough edges Surface Quality of surface finish Quality of narrow side bonding and face ends Chamfer on L panels Rework edge of cut with sandpaper Machining -Chainsaw Lamella width Wood moisture Timber species mixture beauty treatment of the surface with dowels / blocks occasional open joints up to max. 1 mm width permitted...
Open the catalog to page 7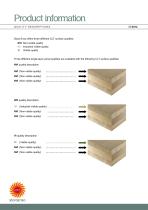
QUALITY DESCRIPTIONS Stora Enso offers three different CLT surface qualities: NVI Non-visible quality IVI Industrial visible quality VI Visible quality Three different single-layer panel qualities are available with the following CLT surface qualities: NVI quality description NVI (Non-visible quality) INV quality description IVI (Industrial visible quality) ………………………….. NVI (Non-visible quality)
Open the catalog to page 8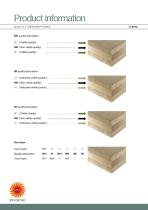
QUALITY DESCRIPTIONS BVI quality description (Visible quality) (Visible quality) IBI quality description IVI (Industrial visible quality) ……………………………… ……………………………… IVI (Industrial visible quality) ……………………………… IVI quality description (Visible quality)
Open the catalog to page 9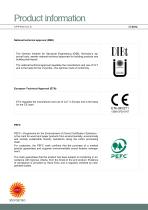
National technical approval (DIBt) The German Institute for Structural Engineering (DIBt), Germany’s approval body, awards national technical approvals for building products and building techniques. The national technical approval regulates the manufacture and use of CLT and is the basis for the Ü symbol—the German mark of conformity. European Technical Approval (ETA) ETA regulates the manufacture and use of CLT in Europe and is the basis for the CE mark. PEFC PEFC—Programme for the Endorsement of Forest Certification Schemes— is the mark for wood and paper products from environmentally,...
Open the catalog to page 10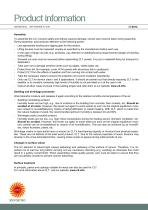
GENERAL INFORMATION Assembly To assemble the CLT product safely and without causing damage, utmost care must be taken during assembly. During assembly, pay particular attention to the following points: Use appropriate hoisting and rigging gear for the product. Lifting devices must be inspected visually as specified by the manufacturer before each use. In the case of large cut-outs (e.g. windows), pay attention to stability/bracing requirements (danger of buckling during lifting). Screwed cut-outs must be removed before assembling CLT panels. It is just a makeshift fixing...
Open the catalog to page 11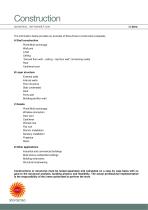
GENERAL INFORMATION The information below provides an example of Stora Enso’s construction proposals A Shell construction Plinth/Wall anchorage Wall joint Lintel Ceiling “Ground floor wall - ceiling - top floor wall” connecting nodes Roof Cantilever/coat B Layer structure External walls Internal walls Floor structure Slab (underside) Roof Party wall Building partition wall C Details Plinth/Wall anchorage Window connection Door joint Cantilever Pitched roof Flat roof Electric installation Sanitary installation Fireplace Stairs D Other applications Industrial and commercial buildings...
Open the catalog to page 13
Construction A FRAME CONSTRUCTION Content 1 BASE AND WALL ANCHORING 1.1 Base with mortar bed 1.2 Base with sill plate 1.3 Base with raised sill plate 1.4 Concrete base (mortar bed) 1.5 Concrete base (sill plate) 2 WALL JOINTS Basic design rules 2.1 Corner joint 2.2 T-joint 2.3 Horizontal wall joint (butt board) 2.4 Horizontal wall joint (butt jointing) 2.5 Horizontal wall joint (external butt boards) 2.6 Vertical wall joint (lap) 2.7 Vertical wall joint (butt board) 3 LINTELS 3.1 Continuous lintel 3.2 Engaged lintel 4 CEILING 4.1 Ceiling joint (butt board) 4.2 Ceiling joint (lap) 4.3...
Open the catalog to page 15
Construction A FRAME CONSTRUCTION 5 “LOWER FLOOR WALL – CEILING – UPPER FLOOR WALL” CONNECTION NODE 5.1 Platform framing 5.2 Balloon framing 6 ROOF 6.1 CLT roof structure (eaves laths) 6.2 CLT roof structure (butted against wall board) 6.3 CLT roof structure (birdsmouth joint) 6.4 Rafter roof (rafter cut-outs in the wall board) 6.5 Rafter roof (birdsmouth in rafter) 6.6 Ridge (with purlin) 6.7 Ridge (without purlin) in folded-plate structures 7 CANTILEVER/UPSTAND 7.1 Wooden upstand 7.2 Steel upstand 7.3 Wall as an upstand
Open the catalog to page 16All Stora Enso catalogs and technical brochures
-
Stora Enso CLT
32 Pages
-
CLT by Stora Enso
20 Pages
-
CLT
24 Pages





