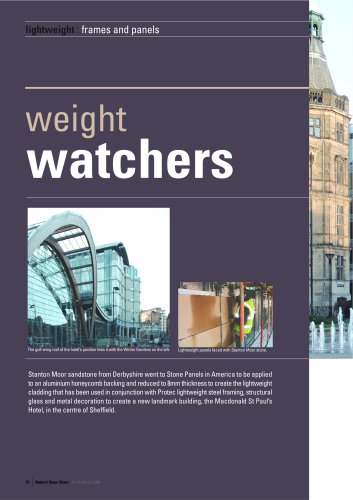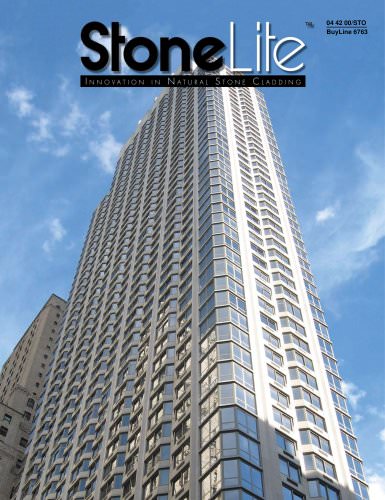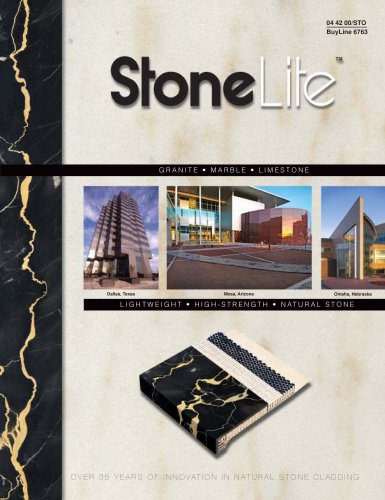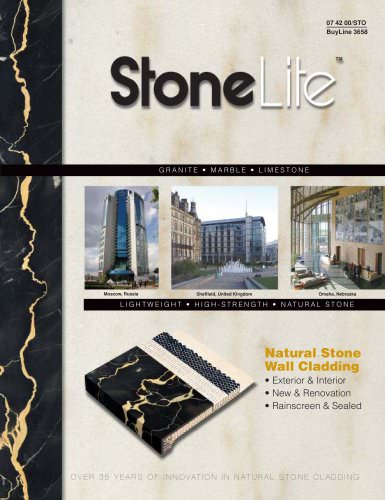Catalog excerpts
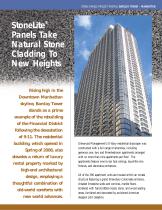
STONE PANELS PROJECT PROFILE: BARCLAY TOWER – MANHATTAN StoneLite Panels Take Natural Stone Cladding To New Heights Rising high in the Downtown Manhattan skyline, Barclay Tower stands as a prime example of the rebuilding of the Financial District following the devastation of 9-11. The residential building, which opened in Spring of 2008, also elevates a return of luxury rental property marked by Glenwood Management’s 57-story residential skyscraper was constructed with a full range of amenities, including generous one, two and three-bedroom apartments arranged with no more than nine apartments per floor. The apartments feature nine to ten foot ceilings, top-of-the line fixtures, and decorative entrances. high-end architectural design, employing a thoughtful combination of old-world comforts with new world advances. All of the 396 apartment units are housed within an ornate structure featuring a grand three-story Colonnade entrance, chiseled limestone walls and cornices, marble floors bordered with hand-crafted mosaic stone, and wood seating areas, furnished and decorated by acclaimed American designer John Saladin
Open the catalog to page 1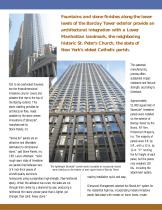
Fountains and stone finishes along the lower levels of the Barclay Tower exterior provide an architectural integration with a Lower Manhattan landmark, the neighboring historic St. Peter’s Church, the state of New York’s oldest Catholic parish. Not to be overlooked however, are the three-dimensional limestone column covers and pilasters that rise to the top of the Barclay exterior. This stone cladding provides an architectural flare, made possible by the stone veneer innovations of StoneLite®, manufactured by Stone Panels, Inc. This patented manufacturing process offers substantial impact...
Open the catalog to page 2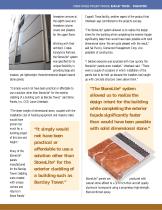
STONE PANELS PROJECT PROFILE: BARCLAY TOWER – MANHATTAN limestone cornices at the eighth level and limestone column covers and pilasters for the upper floors. Working with their architect, Costas Kondylis & Partners, the StoneLite® system was specified for its unique flexibility in providing large and massive, yet lightweight, three-dimensional shaped natural stone panels. “ It simply would not have been practical or affordable to use a solution other than StoneLite® for the exterior cladding of a building such as Barclay Tower,” said Stone Panels, Inc. CEO Lance Utterback. “ The sheer...
Open the catalog to page 3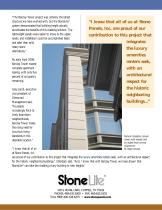
“The Barclay Tower project was certainly the tallest structure we have worked with, but the StoneLite® system demonstrated that building height actually accentuates the benefits of this cladding solution. The lightweight panels were easier to move to the upper levels, and installation could be accomplished faster and safer than solid heavy stone alternatives.” “I know that all of us at Stone Panels, Inc. are proud of our contribution to this project that integrates the luxury amenities By early April 2008, Barclay Tower neared complete apartment leasing, with only five percent of occupancy...
Open the catalog to page 4All Stone panels catalogs and technical brochures
-
JL Tower – Anchorage, Alaska
4 Pages
-
National Constitution Center
4 Pages
-
Macdonald Saint Paul's Hotel
4 Pages
Archived catalogs
-
Stone Lite Catalog 08
8 Pages
-
Stone Lite
8 Pages
-
Natural Stone Wall Cladding
4 Pages






