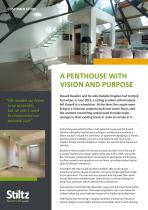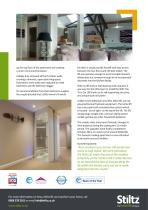
Catalog excerpts

CUSTOMER STORY A PENTHOUSE WITH VISION AND PURPOSE “We needed our home to be accessible, but we didn’t want to compromise our personal style” Russell Dawkins and his wife Danielle Kingdon had to think fast when, in June 2013, a cycling accident unfortunately left Russell in a wheelchair. At the time, the couple were living in a Victorian property built over seven floors, and the accident meant they would need to make major changes to their existing home in order to remain in it. At first they were adamant they could make the house work for Russell, however ultimately they decided moving to a smaller home would be a better solution. Around the same time, an apartment belonging to a friend’s parents became available. As it was conveniently located close to the couple’s friends and their daughters’ schools, this seemed to be the perfect solution. Situated in West London, the flat was unusual because it sat at the top of a Grade II-listed former power station which was built in 1901. During the 80s, the power station had been converted into apartments and this large top floor property was spread across two floors, providing excellent lateral space for Russell’s wheelchair. In October 2013 the couple had their £2million offer on the duplex accepted. Since the original conversion, not many changes had been made to the apartment. The main entrance opened onto the lower floor which housed bedrooms and bathrooms. Stairs led up to a kitchen, dining and living room and doors which opened onto a roof terrace. Two balconies overlooked the downstairs rooms and the property benefited from a mezzanine level too. Steel supporting beams criss-cross below the vaulted ceiling, but some had been boxed-off or hidden by dividing walls. With Russell still recovering in hospital, Danielle turned to two friends; an interior designer and a builder, and they immediately went to
Open the catalog to page 1
up the top floor of the apartment and creating a much more practical layout. Initially, they removed all the first floor walls, creating a dramatic, open-plan living space. Downstairs some walls were adjusted to make bedrooms and the bathroom bigger. On recommendation from their bathroom supplier, the couple decided that a Stiltz Home Lift would be ideal. It would provide Russell with easy access between the two floors and still look stylish. The lift was spacious enough to accommodate Russell’s wheelchair, but compact enough to be incorporated discreetly into the kitchen design. With no...
Open the catalog to page 2All Stiltz HomeLifts catalogs and technical brochures
-
6 Mtr / 3-Stop Homelift
2 Pages
-
Customer Story - Livingstone
2 Pages
-
Customer Story - Asare-Joy
2 Pages
-
Customer Story - Quan
2 Pages
-
Customer Story - Dani Watts
2 Pages
-
Customer Story - Knowles
2 Pages
-
Customer Story - Kilburn
2 Pages
-
Step Inside a Stiltz Homelift
16 Pages
-
Customer Story - Turner
2 Pages
-
Customer Story - Simpson
2 Pages
-
Customer Story - Randall
2 Pages
-
Customer Story - Boggi
2 Pages
-
Customer Story - Hamilton
2 Pages
-
Customer Story - Goodwin
2 Pages
-
Customer Story - Flash
2 Pages
-
Customer Story - Callaghan
2 Pages
-
Customer Story - Bradley
2 Pages
-
Customer Story - Alun Jones
2 Pages
-
Lifton Home Lifts brochure
13 Pages
-
Vista Datasheet
3 Pages
-
Trio Datasheet
3 Pages
-
Duo Data Sheet
3 Pages


























