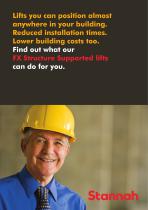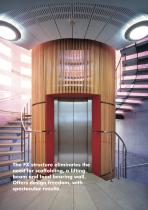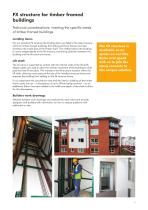 Website:
Stannah Stairlifts
Website:
Stannah Stairlifts
Group: Groupe Stannah
Catalog excerpts

Lifts you can position almost anywhere in your building. Reduced installation times. Lower building costs too. Find out what our FX Structure Supported lifts can do for you.
Open the catalog to page 1
The FX structure eliminates the need for scaffolding, a lifting beam and load bearing wall. Offers design freedom, with spectacular results.
Open the catalog to page 2
What can our FX Structure Supported lifts do for you? Unique to Stannah, the FX structure comprises of a ‘shaft within a shaft’. Erected by our engineers, it incorporates a lifting beam and negates the need for scaffolding within the shaft – saving both time and money on site. FX structure for traditional brick or block buildings Our steel structure has been supplied in hundreds of buildings across the UK and remains a popular solution in all sorts of new and existing buildings, when the walls are not considered strong enough to support a wall-mounted model, or you do not want to build a...
Open the catalog to page 3
Key benefits of the Stannah FX • Most of the load is transmitted to the floor of the pit avoiding the costs of building a load bearing shaft • There is no need to have a lifting beam built into the top of the lift shaft by the builder, saving money (Stannah supply this on the structure) • Our structure negates the need for shaft fixings normally associated with wallmounted lifts saving both time and costs • Scaffolding is not needed to erect the lift, saving substantial cost and disruption, with fewer people involved • There is no need to hire a structural engineer to test the lifting load...
Open the catalog to page 4
FX structure for timber framed buildings Technical considerations: meeting the specific needs of timber framed buildings Landing doors On our standard FX structure the landing doors are fixed to the steel structure, whilst on timber framed buildings the landing entrance frames are fixed directly to the inside face of the timber shaft. This method allows the building to move independently of the lift structure, preventing distortion between the building and the lift architrave frame. Lift shaft The structure is supported by contact with the internal walls of the lift shaft. Slipper plates...
Open the catalog to page 5
Stannah Lifts Anton Mill, Andover, Hampshire SP10 2NX Telephone: 01264 339090
Open the catalog to page 6All Stannah Stairlifts catalogs and technical brochures
-
Goodsmaster CD and CD Plus
12 Pages
-
Stannah Midilift CL
16 Pages
-
Stannah Midilift CLS
16 Pages
-
210 Uplifts product specific
20 Pages
-
Stannah Piccolo Low pit lift
10 Pages
-
Levelmaster
2 Pages
-
Lowriser 2
2 Pages
-
Maxilift 2.0
15 Pages
-
Passenger Lifts
20 Pages
-
Siena on straight stairs
7 Pages
-
STARLA CURVED
7 Pages
-
STARLA STRAIGHT
7 Pages
-
Saxon
8 Pages
-
Sarum
8 Pages
-
Child seat
1 Pages








































