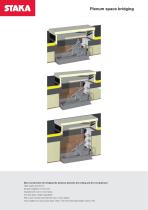Catalog excerpts

Specifications Standard retractable ladders Model supplied with casing, ceiling hatch, operating eye and operating hook Steps 340 x 120 mm, featuring non-slip profile Distance between steps approx. 280 mm, depending upon ceiling height Quality complies with EN 14975 Retractable ladders fitted with telescopic railing Built-in dimensions Note: The roof thickness (incl. lowered ceiling) must be a minimum of 250 mm, otherwise, you will need to fix the roof access hatch to a newly constructed upstand to ensure that the retractable ladder does not come into contact with the roof access hatch when closed.
Open the catalog to page 1
Specications Model Standard retractable ladders supplied with casing, ceiling hatch, operating eye and operating hook Height of casing 140 mm Ceiling height max. 3250 mm Steps 340 x 120 mm, featuring non-slip prole Distance between steps approx. 280 mm, depending upon ceiling height Quality complies with EN 14975 Retractable ladders tted with telescopic railing Built-in dimensions 1200 x 700 (in combination with DL 147) Note: The roof thickness (incl. lowered ceiling) must be a minimum of 250 mm, otherwise, you will need to x the roof access hatch to a newly constructed upstand to ensure...
Open the catalog to page 2
Plenum space bridging Stair construction for bridging the distance between the ceiling and the roof (plenum) High-quality aluminium. Simple installation on the roof. Available with one or more steps. Anti-slip steps, height adjustable. With a pre-mounted handrail (for two or more steps). Only suitable for roof access hatch 1400 x 700 with retractable ladder 1200 x 700.
Open the catalog to page 3All Staka Bouwproducten B.V. catalogs and technical brochures
-
Fixed stair
1 Pages
-
Fixed ladders - Caged ladder
3 Pages
-
Extension ladder
4 Pages
-
Electrical operation
3 Pages
-
User manual
4 Pages
-
Roof access hatches
31 Pages
-
Manual
24 Pages























