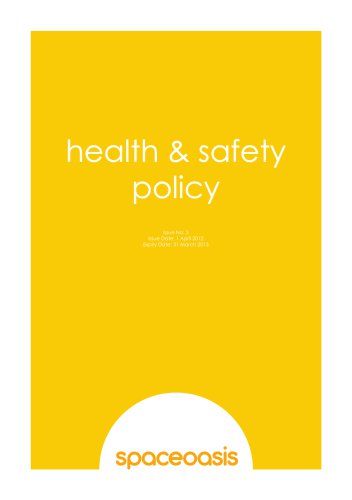
Catalog excerpts
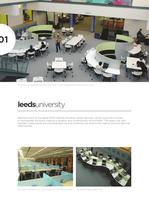
01 Informal collaborative learning pods with integrated touchdown walls leedsuniversity Refurbishment of the dated 1970’s Worsley Building, Health Services Library using the furniture to reinvigorate the space creating a dynamic and contemporary environment. The space was split between colaborative and individual learning and screening was extensively used to enhance learning effectiveness. Perspex individual study carrels in the library area Screened team desking
Open the catalog to page 2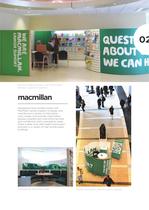
02 Informal meeting space with information display in general hospitals macmillan Spaceoasis have worked closely with MacMillan Cancer Support to design and manufacture a variety of information units. Larger units provide imformation displays coupled with local office facilities and confidential client consultation areas. Other mobile units offer health information provision in a variety of high profile public buildings. Confidential discussion area Mobile information area for public spaces
Open the catalog to page 3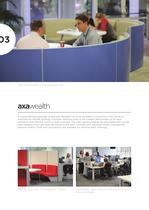
03 Informal discussion in the break out pods axawealth A comprehensive package of specially designed furniture modules in conjunction with Furniture Solutions for flexible working. Low level, spacious pods in the canteen area double up for both relaxation and informal visitor or staff meetings. The main working spaces are populated with curved team desking which are reserved electronically each morning with individual lockers provided for personal effects. Pods with touchdowns are available for informal team meetings. Meeting space with hot desking for visitors Curved team desks that are...
Open the catalog to page 4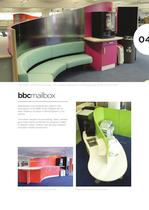
04 The impact of the furniture acts as a design signature to the landscape of the environment bbcmailbox Spaceoasis was extensively used in the relocation of the BBC from Pebble Mill to their Mailbox location in Birmingham’s city centre. The latest ranges incorporating: relax, refresh and meet were combined to produce ‘make it happen areas’ where user groups interact and plan media production. Bold colour optios act as signposts Practical multi-function hubs
Open the catalog to page 5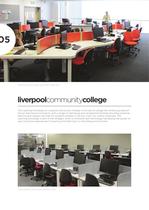
05 Roomy and private yet space efficient liverpoolcommunitycollege The Learning Exchange at Liverpool Community College is the hub of college life combining state-ofthe-art learning environments with a range of well-being and recreational facilities providing essential learning and support services for students located in the four main city centre campuses. The Learning Exchange is part of the college’s vision to embrace new technology harnessing the power of new innovative approaches to teaching and learning in a stimulating environment. Cocooned in the examination suite
Open the catalog to page 6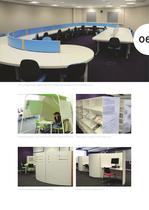
06 The unique team desk hub for collaborative learning in the Maczone Mobile canopy with white board for brainstorming Making an impact with shelving Informal breakout and discussion Study without distraction
Open the catalog to page 7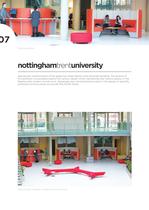
07 Pod panorama nottinghamtrentuniversity Spectacular transformation of the grade two listed Newton and Arkwright Building. The revamp of this landmark incorporated twenty first century design whilst maintaining their historic beauty. In the flagship ultra modern central court, Spaceoasis was commissioned to assist in the design of specially produced furniture pieces to provide that WOW! factor. Natural light creates a bright and airy feeling
Open the catalog to page 8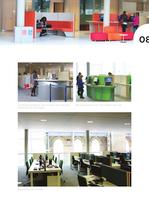
08 Combined reception and working wall specially developed for the space Back office team desks Recycling point with information services
Open the catalog to page 9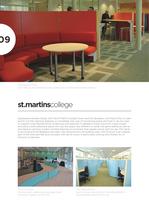
09 The Ground Floor Soft seating and meeting pods picked out in earthy terracotta colours st.martinscollege Spaceoasis worked closely with the St Martin’s project team and the designers, Architects Plus, to plan and fit out the Learning Gateway, a completely new way of conceiving space and how it can be used to support more flexible forms of learning and teaching. It needed to have maximum visual impact and send a bold statement about the way the space was different to what had gone before as well as providing an exciting student centred learning environment that people would want to use....
Open the catalog to page 10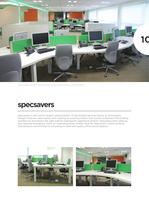
10 Team desk screen colours are a key part of the overall effect specsavers Specsavers is the world’s largest optical retailer. At the Shared Services facility at Nottingham, Paragon Interiors were tasked with creating an inspiring interior that would compliment the building architecture and attract the right staff for Specsavers’ aggressive growth. Spaceoasis team desking was selected throughout within an overriding ethos of best value for Specsavers, whilst perfectly illustrating its commitment to providing it’s staff with quality office accomodation.
Open the catalog to page 11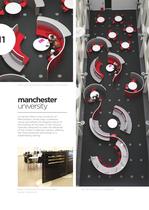
11 Pods with imaginative integration of function manchester university University Place is the University of Manchester’s world class conference venue and reflects the flagship status of the building at the heart of the campus. Specially designed to meet the demands of the modern meetings industry offering the most advanced technology in a breathtaking setting. Black screen and furniture a unified design statement Atrium furniture or sculpture?
Open the catalog to page 12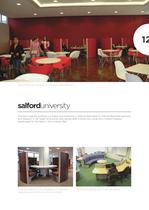
12 Pod privacy for students in the open plan canteen salforduniversity The Mary Seacole building is a major new landmark in Salford dedicated to inter-professional teaching and research in UK health and social care named after a brave war nurse who rivalled Florence Nightingale for her feats in the Crimean War. A design feature is the integration of informal meeting spaces with structural columns Combined seating and IT seminar space
Open the catalog to page 13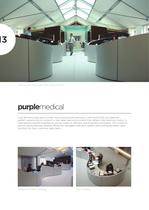
13 True privacy in an open plan environment purplemedical Cory Brothers relocation to their new purpose built premises in the South East provided the perfect opportunity to constuct a new open plan environment that reflects their premium status in international medical supplies as well as create an efficient and enjoyable workspace. The customer service centre features satellite offices for managers and team leaders and configured beam desk solutions for their customer sales team. A feeling of team working Lots of space
Open the catalog to page 14All Spaceoasis catalogs and technical brochures
-
Flip Top
8 Pages
-
Fizz
14 Pages
-
Tune
12 Pages
-
Julius
12 Pages
-
Brody
12 Pages
-
Goldstein
12 Pages
-
Apex
12 Pages
-
site risk assessment
12 Pages
-
method statement
8 Pages
-
health & safety policy
24 Pages
-
equal opportunittiespolicy
8 Pages
-
environmental statement
8 Pages
-
Petal
8 Pages
-
TEAM DESKS
12 Pages
-
Madrigal
12 Pages
-
Lobe
12 Pages
-
ION
12 Pages
-
ESCA
12 Pages
-
DEWELL
12 Pages
-
DUNE
12 Pages
-
BLOOM
12 Pages
-
products
80 Pages
Archived catalogs
-
spaceoasis
48 Pages











