 Website:
soltec
Website:
soltec
Catalog excerpts

Technical Catalogue Carport & Carport+Box Agava SL OU T DOOR L IVIN G
Open the catalog to page 1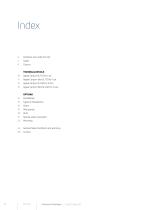
Outdoors, but under the roof Colours TECHNICAL DETAILS Agava Carport SL 240 for 2 cars Agava Carport+Box SL 240 for 2 cars OPTIONS Wall panels Special water evacuation General Sales Conditions and warranty Technical Catalogue | Carport Agava SL
Open the catalog to page 2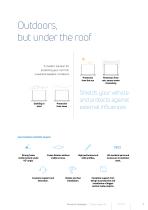
Outdoors, but under the roof A modern solution for protecting your car from unwanted weather conditions Protection from the sun Protection from snow Protection from rain, excess water channeling Shields your vehicle and protects against external influences WHY CHOOSE CARPORT AGAVA? INOX Strong frame reinforcement under 45° angle. Frame fixation without visible screws. Customer support and education. High performance of solid profiles. Simple and fast installation. All standard parts and screws are in stainless steel. Complete support from design to production and installation of bigger...
Open the catalog to page 3
Carport SL 170 Water evacuation High quality insulated panels Max width Max Lenght on 2 poles* Possibility of installing LED lights Secondary beam profile on distance 60-120 cm. Carport roof has to be assembled with minimum 2° inclination for the water evacuation to function properly, towards the oposite side from the car entrance. * Max. distance between poles 4,7 m. 100 kg/m2 max snow load (secondary beam profile on 1200 mm) 160 kg/m2 max snow load (secondary beam profile on 600 mm) Carport+Box SL 170 Water evacuation High quality insulated panels Hidden door (width 0,7 - 1,2 m)...
Open the catalog to page 4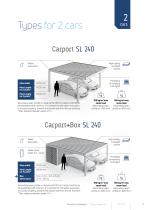
Carport SL 240 Water evacuation High quality insulated panels Max width Max Lenght on 2 poles* Possibility of installing LED lights Secondary beam profile on distance 60-120 cm. Carport roof has to be assembled with minimum 2° inclination for the water evacuation to function properly, towards the oposite side from the car entrance. * Max. distance between poles 4,7 m. 100 kg/m2 max snow load (secondary beam profile on 1200 mm) 160 kg/m2 max snow load (secondary beam profile on 600 mm) Carport+Box SL 240 Water evacuation High quality insulated panels Hidden door (width 0,7 - 1,2 m)...
Open the catalog to page 5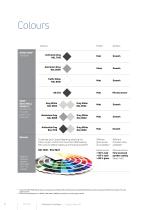
Colours Colours DB 703 ROOF / BOX & WALL PANELS** Standard for Insulated panel 3 cm (duotone) STRUCTURE* Standard Anthracite Grey RAL 7016 Optional Different gloss levels are available.* Different microstructure available.* Gloss levels: < 30 % matt > 65 % satin > 80 % gloss Microstructure: Fine structural powder coating (deep matt) Customize your Carport Agava by selecting the colour of your choice from more than 1600 existing RAL colours, different glossy and finishing standard.* RAL 1000 RAL 9023 *Subject to additional payment. Gloss levels are +- 5 % accurate. * Colour for STRUCTURE...
Open the catalog to page 6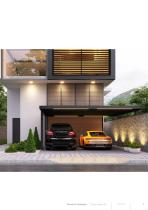
Technical Catalogue | Carport Agava SL
Open the catalog to page 7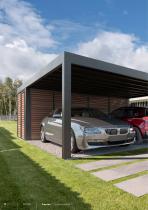
Price list | Carport | Carport Technical CatalogueAgava SL Agava SL
Open the catalog to page 8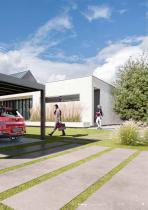
Technical Catalogue | Carport Agava SL Price list
Open the catalog to page 9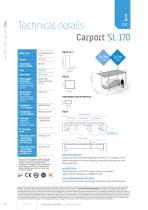
car Technical details Carport SL 170 Secondary beam profile Max Lenght on 2 poles (max distance between poles 4,7 m) Max Lenght on 3 poles (max distance between poles 4,7 m) Foot type (optional: painting or stainless steel) Max snow load - secondary beam profile on 1200 mm Max snow load - secondary beam profile on 600 mm SECONDARY BEAM PROFILE Possibility of LED lights position * Carport structure is designed using the Eurocode standards. It is assembled according to EN 1090 standard. The prescribed maximal loads are calculated for two different scenarios, for maximal load of 90kg/m2 and...
Open the catalog to page 10
Secondary beam profile Roof cover car Technical details Carport+Box SL 170 Max Lenght on 3 poles (max distance between poles 4,7 m) Foot type (optional: painting or stainless steel) Max snow load - secondary beam profile on 1200 mm Max snow load - secondary beam profile on 600 mm SECONDARY BEAM PROFILE Possibility of LED lights position * Carport structure is designed using the Eurocode standards. It is assembled according to EN 1090 standard. The prescribed maximal loads are calculated for two different scenarios, for maximal load of 90kg/m2 and 160 kg/m2. These loads are already...
Open the catalog to page 11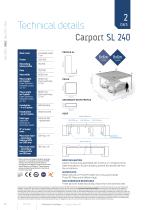
cars Technical details Carport SL 240 Secondary beam profile Max Lenght on 2 poles (max distance between poles 4,7 m) Max Lenght on 3 poles (max distance between poles 4,7 m) Foot type (optional: painting or stainless steel) Max snow load - secondary beam profile on 1200 mm Max snow load - secondary beam profile on 600 mm SECONDARY BEAM PROFILE Possibility of LED lights position * Carport structure is designed using the Eurocode standards. It is assembled according to EN 1090 standard. The prescribed maximal loads are calculated for two different scenarios, for maximal load of 90kg/m2 and...
Open the catalog to page 12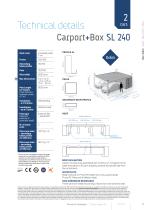
Secondary beam profile Max Lenght on 3 poles (max distance between poles 4,7 m) Foot type (optional: painting or stainless steel) Max snow load - secondary beam profile on 1200 mm Max snow load - secondary beam profile on 600 mm SECONDARY BEAM PROFILE Possibility of LED lights position * Carport structure is designed using the Eurocode standards. It is assembled according to EN 1090 standard. The prescribed maximal loads are calculated for two different scenarios, for maximal load of 90kg/m2 and 160 kg/m2. These loads are already multiplied by safety factors and include wind and snow loads....
Open the catalog to page 13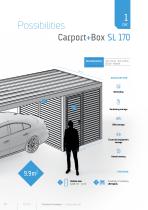
Gardening storage Bike storage Excercise equipment storage . 3.3 Home brewery Hidden door (width 0,7 - 1,2 m) Technical Catalogue | Carport Agava SL Possibility of installing LED lights
Open the catalog to page 14
Gardening storage Bike storage Excercise equipment storage max Home brewery 19m2 Hidden door (width 0,7 - 1,2 m) Possibility of installing LED lights Technical Catalogue | Carport Agava SL
Open the catalog to page 15
Secondary beams (for a loadSecondary beams (for a load capacity of 100 kg per square capacity of 100 kg per square meter) meter) Secondary beam profile (for a load capacity 2 Additionalof 100 kg perbeams Additional secondary beams secondary m ) P5 P6 (for a load capacity of 160 kg(for a load capacity of 160 kg Additional secondary beam profile (for a per square meter) per square meter) load capacity of 160 kg per per m2) Pole position Pole position Pole position P1 L - Length P2 L - Length BOX W= 3,14 m W - Width W - Width L53,max= 4,7 m Technical Catalogue | Carport Agava SL
Open the catalog to page 16All Soltec catalogs and technical brochures
-
Solar Mounting System
36 Pages
-
Shutters
96 Pages
-
Waste Enclosure
8 Pages
-
Outdoor Kitchen
32 Pages
-
Image Catalogue
76 Pages
-
Multiport
36 Pages
-
Carport
48 Pages
-
Bioclimatic Pergola
56 Pages
-
SOLTEC Bioclimatic pergola Agava
44 Pages
-
Soltec v type
4 Pages
-
soltec Roller systems
12 Pages
-
Soltec Sunbreakers
19 Pages
-
Sunbreakers Harmo
4 Pages
-
Blinds Z90
8 Pages
-
Lux
8 Pages
-
v
16 Pages
-
Shutter M
4 Pages
-
Garden
4 Pages
-
Vario
4 Pages
-
Soltec Product catalogue
49 Pages
-
Shutters V
16 Pages
-
Soltec Venetian Blinds
17 Pages
-
Sunbreakers E, F
12 Pages
Archived catalogs
-
Soltec Sunbreakers_2017
15 Pages



























