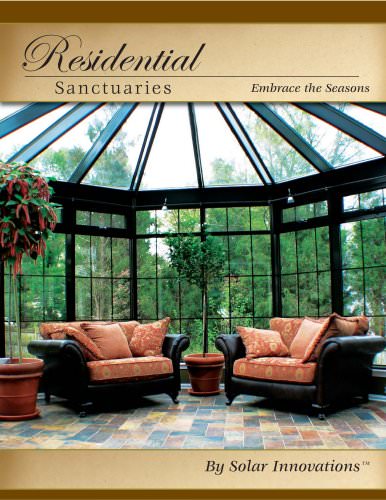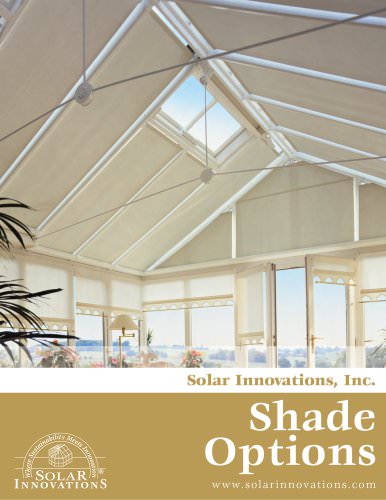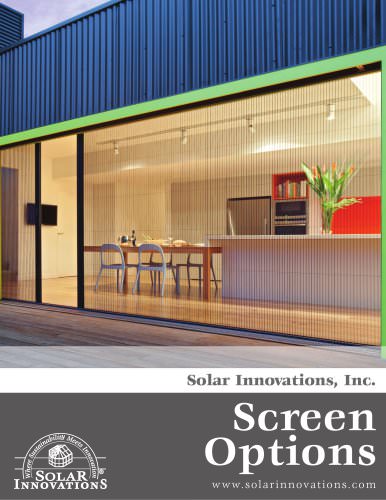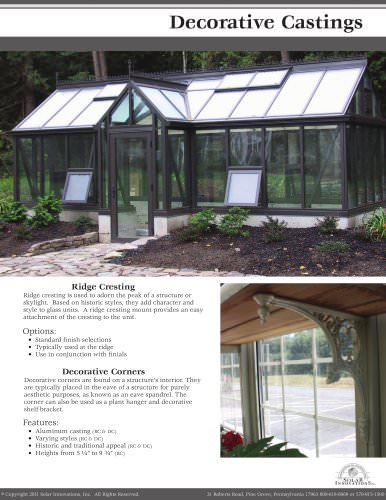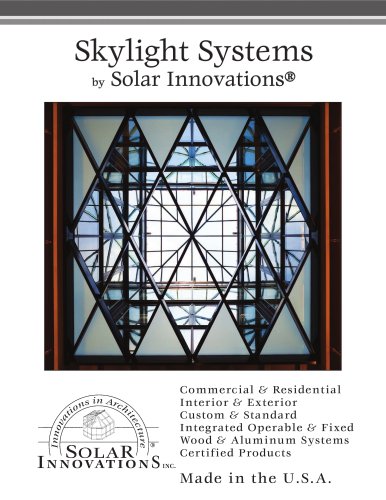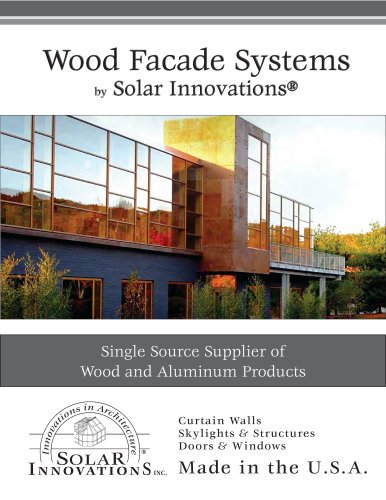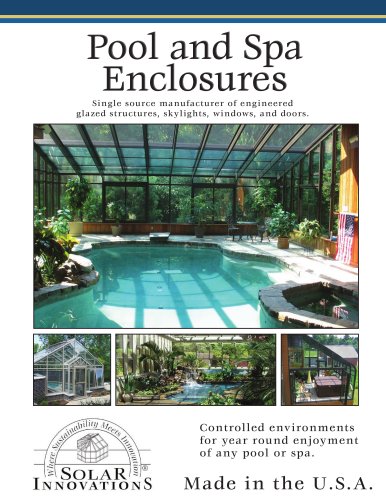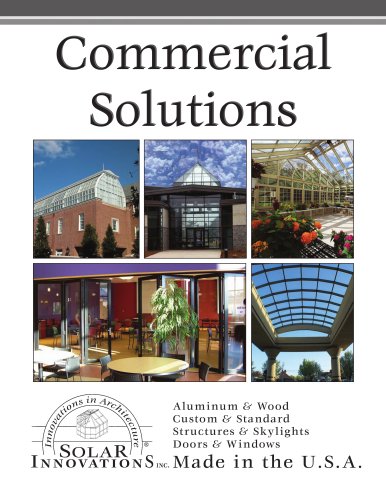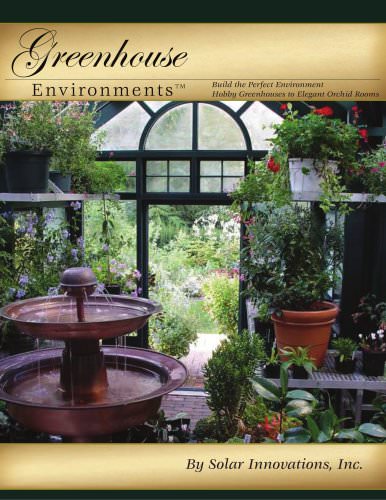
Catalog excerpts
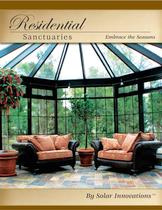
Residential Sanctuaries
Open the catalog to page 1
Create a focal point in your home - a place where you can experience the natural beauty of a sunrise or sunset in year-round comfort. Bring in the sun, moon, and stars with an investment that will stand the test of time. Solar Innovations manufacturers aluminum and wood structures in standard and custom congurations. Our customers can choose from numerous standard colors including White, Bronze, Hartford Green, Natural Clay, Black, Sandstone, and Mill nish aluminum. Clear Anodized, Dark Bronze Anodized, and custom color nishes are available for an additional charge. We also offer a large...
Open the catalog to page 2
We may not always have the lowest initial cost, but our products are superior in quality, saving costly repairs and replacements in the future. We utilize many of the same extrusions and apply the same high standards and strict structural requirements in our residential products as we do in our high performance commercial systems. UNSURPASSED PERFORMANCE Our thorough design, engineering, and fabrication processes allow us to create a wide range of custom structures in the most efcient and economical manner. The results are well engineered, pre-fabricated systems in which t and nish are...
Open the catalog to page 3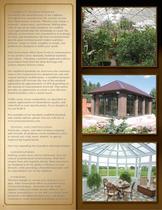
FLEXIBILITY BEYOND COMPARE Experience the natural beauty of the outdoors through all four seasons from the interior of your Solar Innovations’ structure. Whether you choose a sunroom, conservatory, greenhouse, folding glass wall, or one of our other products, we combine your expectations and our technology to create the ultimate environment. Our commitment is to design, develop, and manufacture the best environmentally specic glass enclosures and window and door systems. Large or small, complex or simple, our products are designed to fulll your needs. Solar Innovations offers three levels...
Open the catalog to page 4
GREENHOUSES We offer the most comprehensive and versatile horticultural greenhouse line available. Whether you need a simple do-it-yourself “Hobby Greenhouse” or a more upscale Victorian-style Conservatory/Orchid Room - even a restoration concept - we can provide the ideal conguration of structure, accessories, and climate-controls for all of your growing needs. SKYLIGHTS Solar Innovations takes skylight design and structural integrity to levels far beyond the competition. Our skylights come in virtually any color or style and are available in both our aluminum and wood systems. POOL AND...
Open the catalog to page 5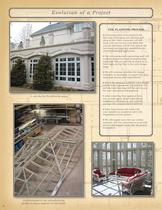
Evolution of a Project THE PLANNING PROCESS • Contacting Solar Innovations is the rst step in bringing your dreams and ideas to life. Once contacted, we will work with you to turn your ideas into concept drawings, which will capture the functional and aesthetic possibilities for your architectural application. • Our estimating and engineering staff will evaluate design concepts to prepare cost estimates. You can provide as much or as little input as you like in the early design stage. • We will continue to rene the design concepts, as necessary, to ensure that they meet and exceed your...
Open the catalog to page 6
Straight eave, double pitch conservatory with two hip ends and two double pitch dormers. Location: NJ Approximate Size: 16' projection 42' width 14' ridge height e were particularly concerned about the nished appearance. Details were critical to a professionally nished job that integrated well with the Owner’s home. Solar Innovations worked with us - with great patience and creativity - to solve design problems that were sometimes very demanding. I was particularly pleased that they responded to our concerns and found an alternate electric window opener that, when completed, was totally...
Open the catalog to page 7
S UNROOMS Curved eave, lean-to sunroom with two gable ends and awning windows. Attached curved eave, lean-to greenhouse with one gable end. Location: Idaho Approximate size (including both): 24' width 10' projection 8' ridge height 9' ridge height (not including base wall) The glass curves provide an unobstructed view at eye level, while the curved interior bars create a smooth transition from roof to wall. Curved eave, lean-to sunroom with two gable ends, sliding door, and awning windows. Location: Colorado Approximate size: 23' projection 16' width 8' ridge height (not including base wall)
Open the catalog to page 8
Straight eave, lean-to sunroom with two gable ends, and sliding door and window systems. Location: Pennsylvania Approximate size: 20' width 11' projection 10' ridge height (not including base wall) f all the companies I have worked with, the people at Solar are, by far, the most cooperative, responsive, exible, attentive to detail, dedicated to customer services and produce the highest quality product.” - Robert L., Pennsylvania Curved eave, lean-to sunroom with Southern Yellow Pine Interior. Location: Illinois Approximate size: 32' width 10' projection 10' ridge height (not including base...
Open the catalog to page 9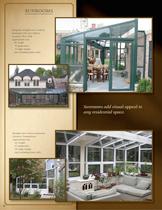
Irregular, straight eave, lean-to sunroom with two valleys. Location: New York Approximate size: 35' width 9' projection 9' ridge height (not including base wall) Sunrooms add visual appeal to any residential space. Straight eave, lean-to sunroom. Location: Connecticut Approximate size: 22' length 21' projection 10' ridge height (not including base wall)
Open the catalog to page 10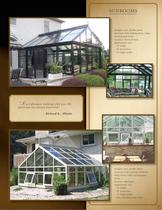
Straight eave, double pitch sunroom with sliding doors, ridge cresting and nial. Location: Pennsylvania Approximate size: 15' width 18' projection 12' ridge height “It is a pleasure working with you. My questions are always answered.” - Richard K., Illinois Straight eave, double pitch sunroom with awning windows, ridge vents, ridge cresting and nial. Location: Michigan Approximate size: 13' width 18' projection 9' ridge height (not including base wall)
Open the catalog to page 11
CONSERVATORIES Straight eave, double pitch conservatory nose with aluminum exterior/mahogany interior, lantern, ridge cresting, nial, and transoms. Location: Michigan Approximate size: 18' width 16' projection 16' ridge height With their elegant lines and exquisite detail, conservatories are the ultimate extension to any home. Straight eave, double pitch conservatory with gutter, ridge cresting and nials. Location: Illinois Approximate size: 26' length 18' width 13' ridge height (including base wall)
Open the catalog to page 12All Solar Innovations catalogs and technical brochures
-
Wood Facade Systems
8 Pages
-
Greenhouse Planning Guide
40 Pages
-
Shade Options
4 Pages
-
Screen Options
8 Pages
-
Decorative Elements
12 Pages
-
Skylight Systems
16 Pages
-
Wood Facade Systems
8 Pages
-
Pool & Spa Enclosures
16 Pages
-
Commercial Solutions®
28 Pages
-
Greenhouse Environments?
32 Pages
-
Conservatory Traditions®
32 Pages

