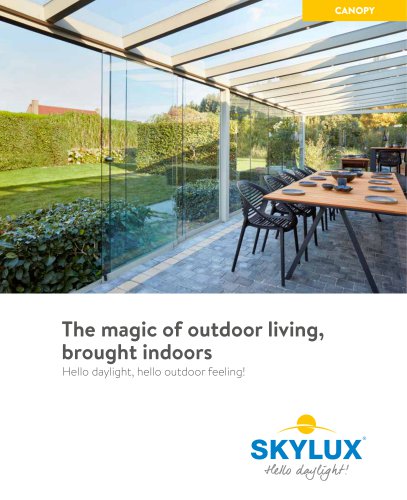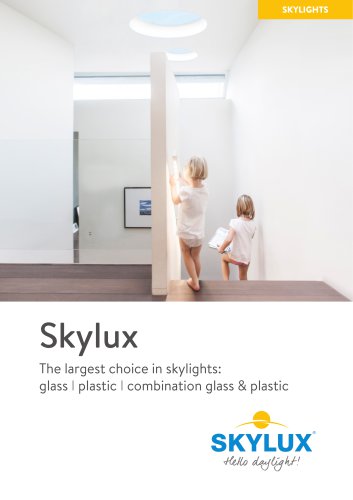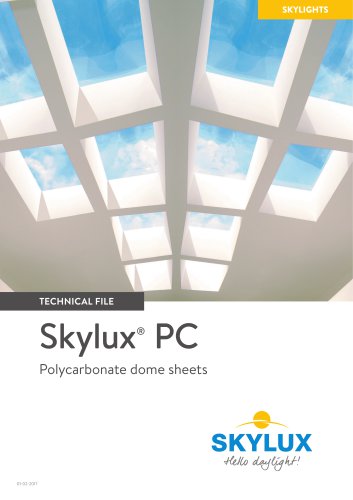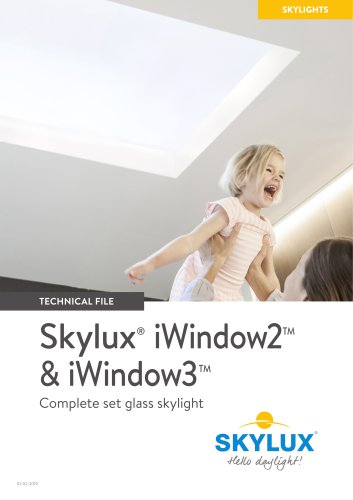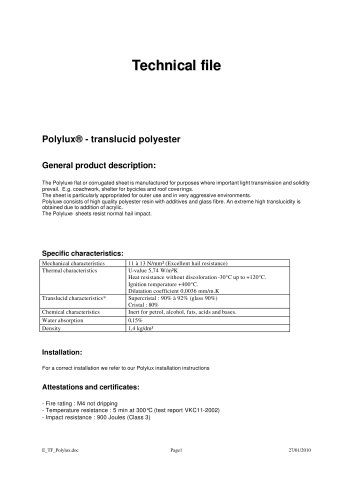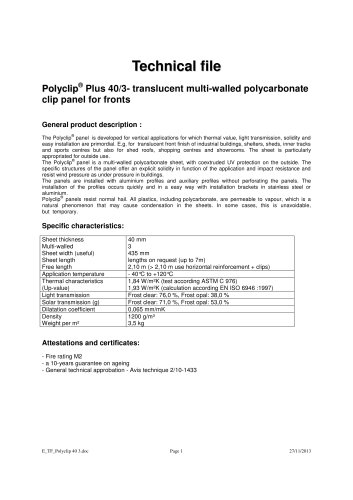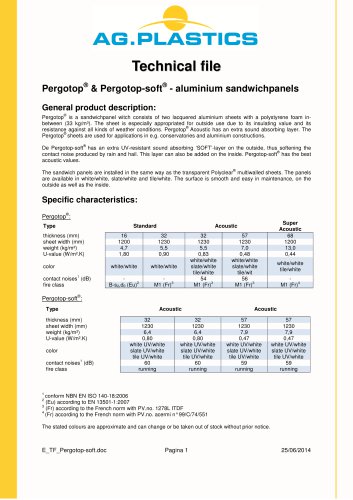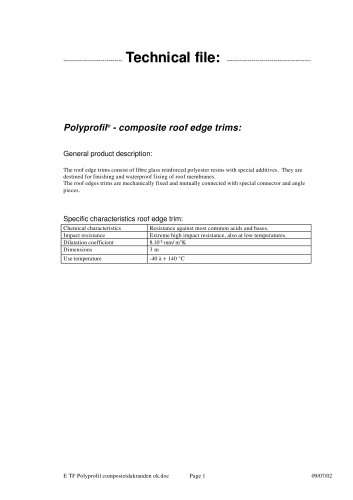
Catalog excerpts

TECHNICAL FILE Glass skylight
Open the catalog to page 1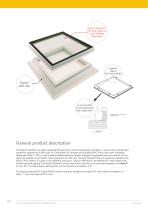
Skylux® iWindow3 with sleek design and super insulating safety glass TM optional sloping PVC frame 08/00 on all curbs that are strong enough and comply with: Daylight size flange of the basic curb = daylight size Flex curb (at choice) roof covering insulation General product description Density Mass Anodisation Surface Revision State Designer The Skylux® iWindow is a super insulating flat glass dome with a sleek design, excellent U values and an optimal light spread for applications in flat roofs. It’s composed of a compact and insulating PVC frame with super insulating safety glass (HR++/...
Open the catalog to page 2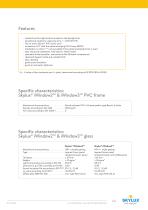
Features - maximal surface light entrance equal to the daylight size - exceptional insulation values (up to Ut* = 0,50 W/m2K) - fits on every Skylux® PVC dome curb - inclination of 4° with the optional sloping PVC frame 08/00 - installation on other *** curbs possible if the optional sloping frame is used - easy and quick installation with clips for fixed model - openable model possible : see technical file iWindow complete set - sleek and elegant inside and outside finish - easy cleaning - good sound insulation - good air and water tightness * Ut = U value of the translucent part (=...
Open the catalog to page 3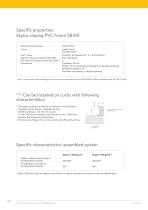
*** Can be installed on curbs with following characteristics: The upper surface is at least 15 cm above the roof insulation Daylight size top flange = daylight size Flex Width top flange : min. 50 mm around (*) max. 60 mm for daylight sizes with short side > 1000 mm, because the hinges are located here Thickness top flange: min. 2 mm around and sufficiently strong Daylight size flange of the basic curb = daylight size Flex curb (at choice) roof covering insulation Material Density Mass Anodisation Revision State Specific characteristics: assembled system Designer Date Created Tolerances *...
Open the catalog to page 4
Urc value Skylux® iWindow with curb (W/m²K) iWindow / Curb Urc = U value of the assembled system (= glass, frame and curb), determined for daylight size 100 x 100 cm, according to EN 1873:2014+A1:2016 Available daylight sizes Light incidence surface (m²)...
Open the catalog to page 5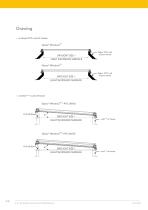
Drawing SKYLUX iWindow2+ • on Skylux PVC curb of choice: PVC 1620EP Skylux PVC curb of your choice ® DAYLIGHT SIZE = LIGHT INCIDENCE SURFACE TM Skylux PVC curb of your choice ® DAYLIGHT SIZE = LIGHT INCIDENCE SURFACE • on other *** curb of choice: TM DAYLIGHT SIZE = LIGHT INCIDENCE SURFACE DAYLIGHT SIZE = LIGHT INCIDENCE SURFACE
Open the catalog to page 6
BIM-ready files via skylux.be
Open the catalog to page 7All SKYLUX catalogs and technical brochures
-
Roof Windows Sky10/20
20 Pages
-
Skylux Canopies
24 Pages
-
Skylux Domes
36 Pages
-
Cintralux barrel vaults
6 Pages
-
CINTRALUX
20 Pages
-
Skylux® PC
4 Pages
-
Skylux® PMMA
4 Pages
-
Polylux®
1 Pages
-
POLYCLIP®
1 Pages
-
Pergotop®
1 Pages
-
Evaco®
2 Pages
-
Polyprofil®
1 Pages
-
SKYLUX®
26 Pages



