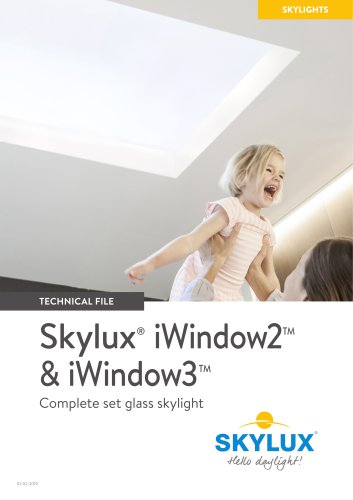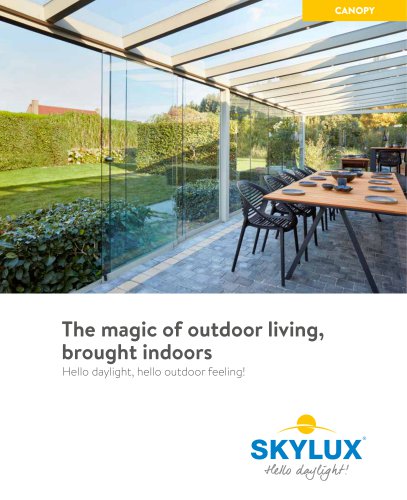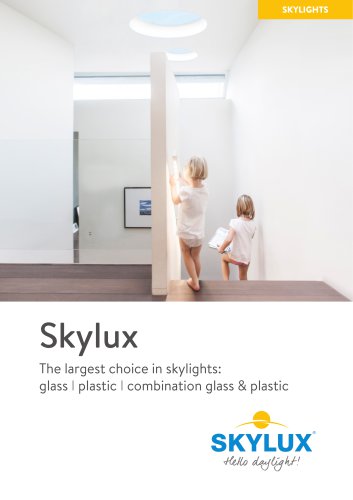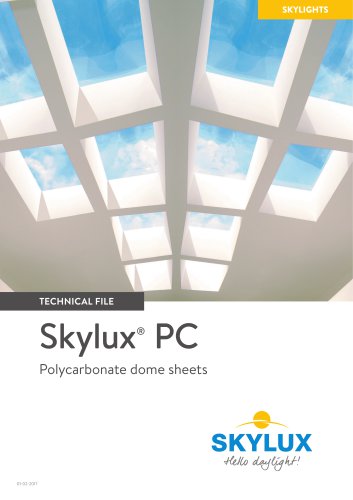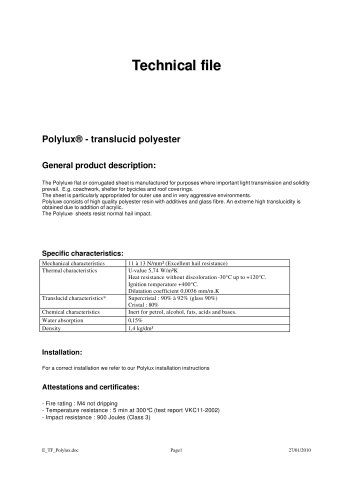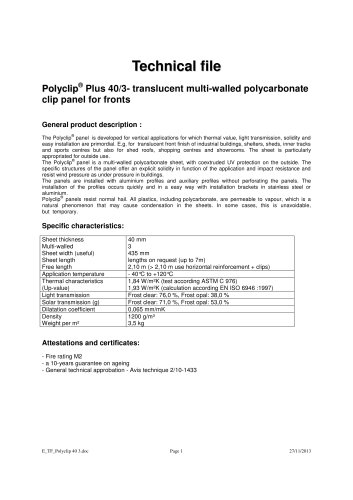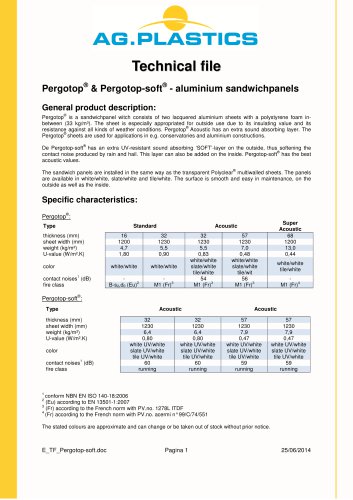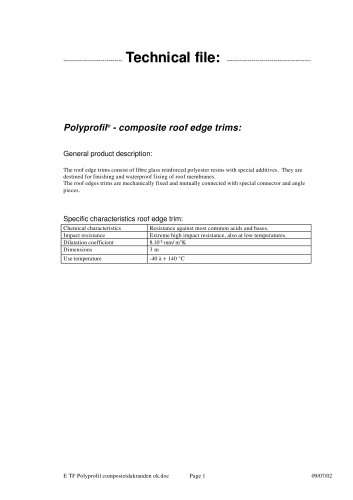
Catalog excerpts
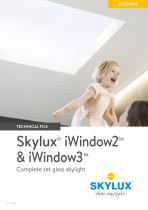
TECHNICAL FILE Skylux® iWindow2 & iWindow3TM Complete set glass skylight
Open the catalog to page 1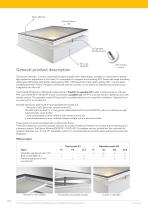
Skylux iWindow Optional Skylux LED Openable spindle actuator General product description With remote control The Skylux® iWindow is a super insulating flat glass skylight with a sleek design, excellent U-values and an optimal light spread for applications in flat roofs. It’s composed of a compact and insulating PVC frame with super insulating safety glass (iWindow2 with double safety glazing HR++/iWindow3 with triple safety glazing HR+++) and a sleek anodised aluminium frame. The glass is tempered and has a ceramic rim to obtain an aesthetic and smooth visual integration into the roof. The...
Open the catalog to page 2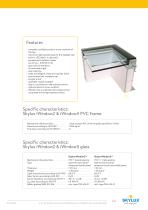
Features - complete rooflight product at any moment of the day - maximum light spread equal to the daylight size - built-in LED lights in option(L) - exceptional insulation values (up to Ug = 0,50 W/m².K) - good sound insulation - air and water tight - easy cleaning - sleek and elegant inside and outside finish - premounted set, complete set - burglar proof - openable model available - easy in use thanks to the remote control - optional electric inner sunblind - iWindow has a small thermal waste surface compared to the light spread surface Specific characteristics: Skylux iWindow2 &...
Open the catalog to page 3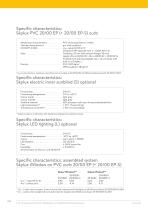
Specific characteristics: Skylux electric inner sunblind (S) optional Specific characteristics: assembled system Skylux iWindow on PVC curb 20/00 EP (+ 20/00 EP-S) Urc = U value of the set (glass, frame and curb) and is determined for daylight size 120x120 according to EN 1873:2014+A1:2016 Arc = surface of the skylight with curb, determined for daylight size 120x120 according to EN 1873:2014+A1:2016
Open the catalog to page 4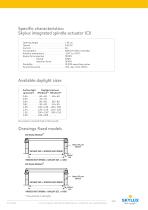
Drawings fixed models with Skylux iWindow2 DAYLIGHT SIZE = SURFACE LIGHT SPREAD Optional LED FINISHED ROOF OPENING = DAYLIGHT SIZE (+ 4CM)** with Skylux iWindow3 DAYLIGHT SIZE = SURFACE LIGHT SPREAD Optional LED FINISHED ROOF OPENING = DAYLIGHT SIZE (+ 4CM)** ** Only with built-in LED lights E_TD_TECHNICAL_FILE_SKYLUX_IWINDOW2_&_3_COMPLETE_SET_GLASS_SKYLIGHT
Open the catalog to page 5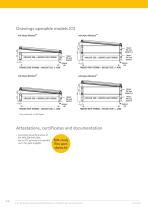
Drawings openable models (O) TM DAYLIGHT SIZE = SURFACE LIGHT SPREAD 75 FINISHED ROOF OPENING = DAYLIGHT SIZE (+ 4CM)** DAYLIGHT SIZE = SURFACE LIGHT SPREAD FINISHED ROOF OPENING = DAYLIGHT SIZE (+ 4CM)** FINISHED ROOF OPENING = DAYLIGHT SIZE (+ 4CM)** ** DAYLIGHT SIZE = SURFACE LIGHT SPREAD DAYLIGHT SIZE = SURFACE LIGHT SPREAD 75 FINISHED ROOF OPENING = DAYLIGHT SIZE (+ 4CM)** Only with built-in LED lights Attestations, certificates and documentation • According to performances of EN 1873:2014+A1:2016, but no CE, as there is no specific norm for glass skylights BIM-ready files upon skylux.be
Open the catalog to page 6All SKYLUX catalogs and technical brochures
-
Roof Windows Sky10/20
20 Pages
-
Skylux Canopies
24 Pages
-
Skylux Domes
36 Pages
-
Cintralux barrel vaults
6 Pages
-
CINTRALUX
20 Pages
-
Skylux® PC
4 Pages
-
Skylux® PMMA
4 Pages
-
Polylux®
1 Pages
-
POLYCLIP®
1 Pages
-
Pergotop®
1 Pages
-
Evaco®
2 Pages
-
Polyprofil®
1 Pages
-
SKYLUX®
26 Pages

