Catalog excerpts
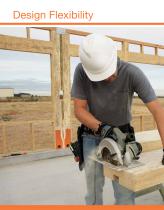
Design Flexibility
Open the catalog to page 2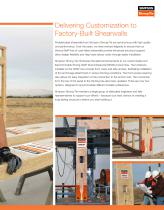
Delivering Customization to Factory-Built Shearwalls Prefabricated shearwalls from Simpson Strong-Tie are synonymous with high quality and performance. Over the years, we have worked diligently to ensure that our Strong-Wall® line of code-listed shearwalls provide enhanced structural support, allow design flexibility and help lower labour costs through easier installation. Simpson Strong-Tie introduces the latest enhancements to our customizable and field-trimmable Strong-Wall® Wood Shearwall (WSW) product line. The holdowns installed on the WSW now provide front, back and side access,...
Open the catalog to page 3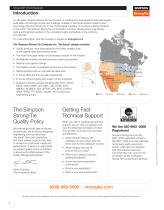
Strong-Wall ® Wood Shearwalls Introduction For 60 years, Simpson Strong-Tie has focused on creating structural products that help people build safer and stronger homes and buildings. A leader in structural systems research and technology, Simpson Strong Tie is one of the largest suppliers of structural building products in the world. The Simpson Strong-Tie commitment to product development, engineering, testing and training is evident in the consistent quality and delivery of its products and services. For more information, visit the company’s website at strongtie.com. The Simpson...
Open the catalog to page 4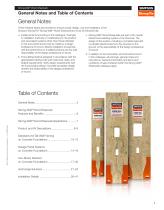
Strong-Wall ® Wood Shearwalls General Notes and Table of Contents General Notes These General Notes are provided to ensure proper design, use and installation of the Simpson Strong-Tie® Strong-Wall® Wood Shearwall and must be followed fully. a. Install products according to this catalogue. Changes in installation methods or modifications to the product and associated systems (other than those indicated in this document) should only be made by a design professional of record. Altered installation procedures and the performance of modified products are the sole responsibility of the design...
Open the catalog to page 5
Strong-Wall ® Wood Shearwalls Strong-Wall Wood Shearwall Features and Benefits ® Delivering Easy-To-Install, Code-Evaluated Solutions The Simpson Strong-Tie® Strong-Wall® Wood Shearwall is a specially designed, prefabricated, engineered-wood panel that helps structures resist lateral forces such as those created by earthquakes and high winds. The Strong-Wall® Wood Shearwall has been evaluated to the 2015 National Building Code of Canada (NBC) and can help you resist these forces efficiently and confidently with the following features: • Field Adjustable – Can be field-trimmed and drilled •...
Open the catalog to page 6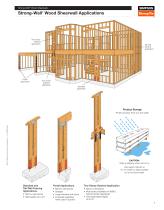
Strong-Wall ® Wood Shearwalls Strong-Wall Wood Shearwall Applications ® Two-storey stacked application Portal application Tall-wall framing application Two-storey stacked application Standard application Product Storage © 2016 Simpson Strong-Tie Company Inc. C-L-WSWCAN16 Protect product from sun and water CAUTION: Wrap is slippery when wet or icy Use support blocks at 10’ on-center to keep bundles out of mud and water Standard and Tall-Wall Framing Applications • Narrow wall spaces • Wall heights up to 20' Portal Applications Two-Storey Stacked Application • Narrow wall spaces • Garages •...
Open the catalog to page 7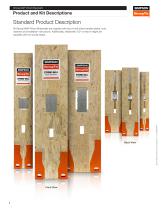
Strong-Wall ® Wood Shearwalls Standard Product Description Back View Front View © 2016 Simpson Strong-Tie Company Inc. C-L-WSWCAN16 All Strong-Wall® Wood Shearwalls are supplied with top-of-wall shear transfer plates, nuts, washers and installation instructions. Additionally, shearwalls 100" or less in height are supplied with four portal straps.
Open the catalog to page 8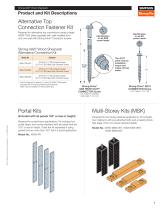
Strong-Wall® Wood Shearwalls Product and Kit Descriptions Alternative Top Connection Fastener Kit Required for alternative top connections using a single WSW-TOW plate (supplied with wall) installed from only one side with Strong-Drive® Connector screws. Strong-Wall® Wood Shearwall Alternative Connection Kit Model No. 1. Use kit fasteners to attach (1) of the (2) WSW-TOW plates included with the Strong-Wall Wood shearwall. Plate may be installed on either panel face. Identification on all SD screw heads Strong-Drive® SDS HEAVY-DUTY CONNECTOR Screw U.S. Patent 6,109,850; 5,897,280; 7,101,133...
Open the catalog to page 9
Strong-Wall® Wood Shearwalls Strong-Wall® Wood Shearwall Product Data Model No. 1. For heights not listed, order the next tallest panel and trim to fit. Minimum trimmed height for all panels is 74^". 2. All panels come with two pre-attached holdowns, two grade 5 hex nuts, two flat structural washers, two WSW-TOW top-connection plates (width based on panel model), and installation instructions. 3. All panels are 3^" thick. Rake Wall Application Place Strong-Wall® Wood Shearwall over the anchor bolts and secure with hex nuts and structural washers (provided). Snug-tight fit required. • 15/ie"...
Open the catalog to page 10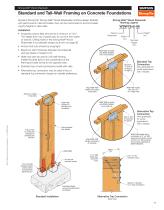
Strong-Wall ® Wood Shearwalls Standard and Tall-Wall Framing on Concrete Foundations Simpson Strong-Tie® Strong-Wall® Wood Shearwalls combine design flexibility with performance. Field trimmable, they can be customized to accommodate varying heights or rake walls. Strong-Wall® Wood Shearwall Naming Legend Installation • All panels may be field trimmed to a minimum of 74½". Trim height from top of panel only, do not trim from sides or bottom. Drilling holes in the Strong-Wall® Wood Shearwalls is not allowed except as shown on page 36. Wood Shearwall • Anchor-bolt nuts should be snug tight. •...
Open the catalog to page 11
Strong-Wall® Wood Shearwalls 1. Resistances include evaluation of bearing stresses on concrete foundation with compressive strength, f'c = 2,900 psi (20 MPa). 2. Seismic design based on NBC 2015 using R, = 3.0 and R = 1.7. d o ©2016 Simpson Strong-Tie Company Inc. C-L-WSWCAN16 3. High strength (HS) anchor bolts are required. See pages 21-25 for anchor bolt information and anchorage solutions. 4. Factored vertical resistance denotes the total maximum concentric vertical load permitted on the panel acting in combination with the factored shear resistance. 5. Factored resistances and drift...
Open the catalog to page 12
Strong-Wall® Wood Shearwalls Standard and Tall-Wall Framing on Concrete Foundations Strong-Tie Strong-Wall Wood Shearwall Out-of-Plane Lateral Resistances for Single-Storey Walls on Concrete Foundation (ULS) Panel Attachment Strong-Wall Wood Shearwall Out-of-Plane Lateral Resistances for Single-Storey Walls on Concrete Foundation (SLS) Panel Attachment 1. ULS = Ultimate Limit States; SLS = Serviceability Limit States. 2. Resistances shown for header panel attachment require use of portal kit to resist header rotation. 3. Resistances for portal applications assume a maximum header depth of...
Open the catalog to page 13All SIMPSON Strong-Tie catalogs and technical brochures
-
Outdoor Accents®
8 Pages
-
Strong-Wall® Shearwalls
100 Pages
-
Fastening Systems Catalog
404 Pages
-
Wood Construction Connectors
388 Pages
-
F-CF-LSUBH14
2 Pages
-
F-A-BBH15
8 Pages
-
F-C-DTT1Z15
4 Pages
-
DIY-RTC2ZKT15
4 Pages
-
F-A-GCNMEP15
4 Pages
-
F-F-DCU15
4 Pages
-
Strong Frame® Moment Frames
116 Pages
-
High Wind-Resistant Construction
52 Pages
-
Cold-Formed Steel Connectors
76 Pages
-
Architectural Products Group
16 Pages























