
Catalog excerpts

Sports venues & urban infrastructures LATIN AMERICA
Open the catalog to page 1
© Canindé Soares © Cidelsa SPORTS FACILITIES At a time when an event that brings together all football fans takes place, we'd like to invite you to a pictorial excursion right across Latin America, to contemplate the beauty and performance of different developments integrating our flexible composite materials. TRANSPORT © Lonas Lorenzo While current events impose a specific focus on stadiums and sports infrastructures, you'll also discover the wide variety of applications for our products through the wealth of facilities presented. We take this opportunity to thank all the professionals,...
Open the catalog to page 2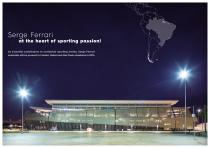
Serge Ferrari at the heart of sporting passion! As essential contributors to worldwide sporting events, Serge Ferrari materials will be present in Cuiabá, Natal and São Paulo stadiums in 2014.
Open the catalog to page 3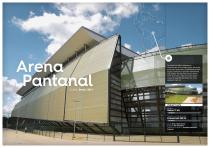
Arena Pantanal To counter the high temperatures characteristic of the Cuiabá region, the cactus green color of the Soltis FT 381 micro-climatic facade contributes to spectator refreshment and comfort: this ingenious system allows water from basins right next to the stands to pass through this and evaporate in this openwork material. PROJECT DATA 28 panels Soltis FT 381 >15 000 m2 72 panels covering the portals Client: State of Mato Grosso Architect: GCP Arquitetos Fabrication/Installation: Formatto Coberturas Especiais
Open the catalog to page 4
Arena Pantanal
Open the catalog to page 5
Arena Pantanal Meeting with Serge Coelho, associate architect, GCP Arquitetos What were the main guidelines for the Pantanal Arena project? “From design to construction, we were guided by three priorities. Firstly, to limit environmental impact in an exceptional natural context. Secondly, to take into account facility usage after the event, for example by designing modular stands that can be re-used at another venue. Finally, to provide an urban renovation objective: a major concern when building this kind of facility in a degraded public area. How do you assess the use of Serge Ferrari...
Open the catalog to page 6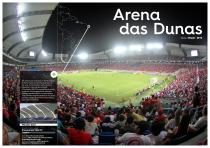
Arena das Dunas Natal | Brazil | 2013 The spectacular sand dunes in the Rio Grande Do Norte region provided the inspiration for the name and architecture of this stadium, whose roof underside was clad with Précontraint 1002 T2 to conceal the structural steelwork. Only the exceptional structural strength characteristics of the Précontraint material would allow installation of very large, one-piece panels: 20 asymmetrical modules make up the roof lining. PROJECT DATA 20 x 400 to 1,500 m2 panels Précontraint 1002 T2 © Canindé Soares >20 000 m2 Client: State of Rio Grande do Norte Architect:...
Open the catalog to page 7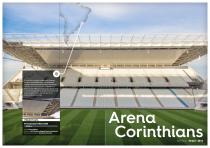
A futuristic structure emblematic of sports facilities with 48,000 seats. The tensioned ceiling installed beneath the steel roof frame required special production of 28,000 m2 of Précontraint 1002 S2 totally opaque (black-out) material. Images will be projected onto the vast extra-smooth screen-like surface of the material during matches. PROJECT DATA Précontraint 1002 S2 BO > 28 000 m2 Client: SC Corinthians Architect: CDCA (Coutinho Diegues Cordeiro Arquitetos) Fabrication/Installation: Nautika Structurflex Arena Corinthians São Paulo | Brazil | 2012
Open the catalog to page 8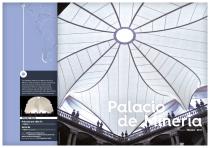
The old Royal Seminary of Mineria is one of Mexico's most prestigious cultural institutions. The central patio roof was created using Précontraint 1002 T2 composite material, which combines natural light contribution and aesthetics maintained in harmony with this pearl of American neo-classical architecture. Client: UNAM Faculty of Engineering Architect: UNAM (Universidad Nacional Autonoma de México) structures laboratory Fabrication/Installation: CLC Arquitectura Textil
Open the catalog to page 9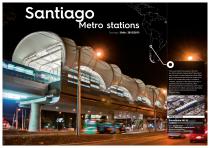
Santiago Metro stations Three years after the success of the first four Metro stations covered with Précontraint tensile roofs, six new stations have been fitted with similar protection within the scope of the Metro Line 5 extension project. Located on a viaduct, exposed to very large temperature variations and intense luminosity, these Précontraint 902 S2-covered structures ensure the comfort of 2 million users every day thanks to the material's thermal performance characteristics. Client: Santiago metro Architect: Burmeister Architectes (Chile) / Guillermo Carella (Peru)...
Open the catalog to page 10
Santiago Metro stations
Open the catalog to page 11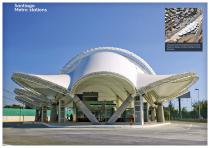
Santiago Metro stations Composite material flexibility allows extensive freedom of shapes, thereby renewing the urban landscape.
Open the catalog to page 12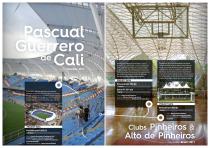
Pascual Guerrero de Cali Cali | Colombia | 2011 Founded in 1899 and considered the largest social and multi-sports club in Latin America, the famous Clube Pinheiros offers its 38,000 members an oasis of greenery in the heart of São Paulo. Conviviality is an essential feature of sport, so the bar giving on the football ground is sheltered by a roof made of Précontraint 702 S2, supported by poles made of eucalyptus wood. Among the Clube Alto de Pinheiros' sports facilities, the gymnasium's roof is comprised of Precontraint and Soltis FT clads the sides of this building. The combination of...
Open the catalog to page 13
Parque O’Higgins Santiago - Chile PROJECT DATA Précontraint 1202 T2 >3 100 m2 Client: Teodoro Fernandez Larrañaga, Sebastian Hernandez Silva, Danilo Lagos Serrano Architect: Cabinet Teodoro Fernandez Larra Naga Fabrication/Installation: Castro Rojas (Colombie) / Desmontables (Chile) Olympic swimming pools Précontraint materials confirm their perfect compliance with durability and usage requirements with Santiago's O’Higgins (built in 2013) and Lima's Campo de Marte (fully renovated in 2011) swimming pools. Large unsupported spans, strength, acoustic and light comfort, thermal performance:...
Open the catalog to page 14
CONFEA headquarters Brasília | Brazil | 2011 In downtown Brasilia, a global showcase of contemporary architecture, the green facade of the new headquarters of Brazil's Federal Engineering, Architecture is a symbol of elegance that truly embodies the building's signature. The Soltis 86 micro-climatic facade meets the dual objective of ensuring efficient protection against the sun, while conserving outward visibility. PROJECT DATA Soltis 86 >1 800 m2 Client: Conselho Federal de Engenharia e Agronomia Architect: PPMS Arquitetos Associados Fabrication/Installation: Stobag do Brasil
Open the catalog to page 15All Serge Ferrari ARCHITECTURE catalogs and technical brochures
-
Batyline Iso
6 Pages
-
Alphalia Silent Aw
6 Pages
-
Stamskin Top FR
4 Pages
-
STAMOID EASY
2 Pages
-
Flexlight Lodge 6002
2 Pages
-
Protect Cover 705
2 Pages
-
Frontside Safe P35
4 Pages
-
protecc cover 505
2 Pages
-
Frontside View 371
4 Pages
-
Frontside View 381
6 Pages
-
Precontraint TX30
6 Pages
-
Precontraint 1002 S2
2 Pages
-
Flexlight perform 912 S2
1 Pages
-
BRO-VISUAL-COMMUNICATION
20 Pages
-
PRECONTRAINT 1002 ACTIV
2 Pages
-
STAM 3739-4739-5739-6739
2 Pages
-
Aquaculture
2 Pages
-
Batyline
6 Pages
-
STAMSKIN Zen
7 Pages
-
Soltis ProofW96
6 Pages
-
Soltis Opaque
6 Pages
-
Soltis Horizon 86
6 Pages
-
Grilles Meshes
4 Pages
-
SPECIAL ISSUE 6 Sports venues
34 Pages
-
FURNITURE & DESIGN
10 Pages
-
Brochure Longevity
5 Pages
-
news Monumenta
12 Pages
Archived catalogs
-
Alphalia Silent Aw 2019
2 Pages
-
ARCHITECTURE NEWS SHANGHAI
36 Pages































