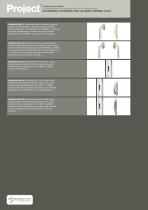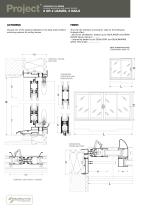
Catalog excerpts

I-PROCESS 3100 SERIES SLIDING WINDOWS AND HINGE DOORS WITH THERMAL BREAK Fixed frame and opening profiles must be tubular with sections calculated to resist stress generated by the location of the building project and its dimensions. They must be composed of two independent modules that are linked together by insulating clips in polyamide 6.6. Only central jambs are monolithic, in order to avoid the bimetal strip effect (leaves dilating and blocking). Fixed frame thickness must correspond to the fitting method. To ensure that opening profiles offer sufficient support and rigidity, notably when being manoeuvred, they must be at least 37mm thick, ranging up to 75mm for reinforced jambs. The lower cross rail will have roller tracks in a material of the architect’s choice: stainless steel, aluminium or polyamide. For a perfect waterproofness, brush gaskets of the HiFin type must be fitted between the fixed frame and the opening. Special parts, called “waterproof brushes” are required to guarantee uninterrupted waterproofness along the central in an opening (top and bottom). Seepage must be evacuated either directly (active leaves) or via the tubes in the lower cross rail (semi-inactive leaves): in the latter case, drainage holes must be fitted with anti-backflow valves and the evacuation slots with deflectors. APPEARANCE Outside and inside, surfaces must be slightly “curved” . Maximum dimensions of peripheral aluminium: - 82mm for side jambs (fixed frame+opening) - 41mm for a central jamb of an opening - 87mm for an intermediate jamb or cross rail of an opening. LOCKING SYSTEMS The locking system comprises a lock block and parts that slide along a groove of the opening jambs, fitted with blocking hooks and strikes mounted opposite on the fixed frame. This mechanism must comprise at least two hooking points per leaf for windows and three points for glass doors. Each element is in aluminium or stainless steel and therefore noncorroding. Furthermore, they are adjustable for an optimum fit. A mechanism that prevents false manoeuvres must be built into the lock block to prevent the bolt and the strikes from becoming damaged when windows and doors are closed. MANUFACTURING PROCESS Fixed frame profiles are either mitre-joint assembled, with aluminium alloy corner cleats inserted into the tubing or butt-assembled and secured with stainless steel screws. The manufacturer can choose to fix corner cleats by crimping, cottering or using studs. Whatever the system, open ends must be tightened automatically. Corner cleats are either glued into position with a two-component epoxy adhesive then sealed with a liquid mastic containing acrylic polymers (such as Microgutta or Smalljoint), or bonded into place using a category 1 elastomer polyurethane mastic ( such as Ordoflex 42). In the case of straight cut, waterproofness is provided by special plugs and tips. Opening profiles are butt-assembled with the cross rails penetrating the jambs. Stainless steel screws are used for fixing. GLAZING Glazing of a maximum thickness of 24mm is maintained by pocket-assembled in opening profiles. The waterproof gaskets between the aluminium frame and the glazing are in EPDM (ethylene propylene diene monomer). HARDWARE Hardware comprises double rollers with stainless steel needle bearings. The roller must be adjustable in order to compensate for fitting tolerances. Each leaf must be fitted with tabs that prevent it from unhinging in closed position. FITTING Element will be fitted in compliance with the architect’s plans either: Construction: monobloc fixed frames either fitted with supplementary profiles (guards, flashing, etc.) with depth adjusted to the thickness of the insulation stipulated on the architect’s plans. Profiles can have an integrated cover strip or an added cover strip as well as grooves for incorporating and adjusting fixing tacks. Renovation: incorporating jacks into the fixed frame facilitates fitting and adjusting; external cladding on request; cover strips for interior finish (selection of dimensions and styles). I-PROCESS 3100 SERIES SLIDING WINDOWS AND HINGE DOORS WITH THERMAL BREAK
Open the catalog to page 1
I-PROCESS 3100 SERIES SLIDING WINDOWS AND HINGE DOORS WITH THERMAL BREAK ACTIONING SYSTEMS FOR SLIDING SERIES 3100 ACTIONING Variation No.1: Actioned from the inside using an open aluminium handle with a catch and invisible fittings (Sépalumic ref: 26095). Colour of these handles: ……. Variation No.4: Actioned from the inside using a shellshaped aluminium handle with a catch and invisible fittings (Sépalumic ref: 26098). Colour of these handles: ……. Variation No.5: Actioned from the inside using a shellshaped aluminium handle with a catch and invisible fittings (Sépalumic ref: 26098)....
Open the catalog to page 3
I-PROCESS 3100 SERIES SLIDING WINDOWS AND HINGE DOORS WITH THERMAL BREAK ACTIONING SYSTEMS FOR SLIDING SERIES 3100 Variation No.11: Actioned from the inside using offcentre turning handles in aluminium with invisible fittings (Sépalumic ref: 981006 D or 981006 G). Actioned from the outside using a fixed luxury pull handle (Sépalumic ref: 981009). Colour of these handles: ……. Variation No.12: Actioned from the inside and the outside using off-centre turning handles in aluminium with invisible fittings (Sépalumic ref: 981006 D or 98106 G). A casement bolt with block lock and key (Sépalumic...
Open the catalog to page 4
I-PROCESS 3100 SERIES SLIDING WINDOWS AND HINGE DOORS AIR/WATER/WIND TESTS THERMAL TESTS ACOUSTIC TESTS The 3100 Duotherm range carries certificate No. 26112-82 dated 7/10/2008 with double glazing Ug=1.1 Warm edge, Dimensions >2.3m2 2 leaves= 1470x1480mm - Climalit silence 442/6/8 MAXIMUM DIMENSIONS: 2 LEAVES W=3600MM H=2500MM // 4 LEAVES W=6500MM H=2500MM MAXIMUM WEIGHT PER LEAF: 130 kg I-PROCESS 3100 SERIES SLIDING WINDOWS AND HINGE DOORS,
Open the catalog to page 5
I-PROCESS 3100 SERIES SLIDING WINDOWS AND HINGE DOORS Choose one of the systems detailed on the data sheet entitled actioning systems for sliding leaves The look the architect is aiming for calls for the following finished effect: - 20-micron anodisation, backed up by QUALANOD and EWAAEURAS labels. Colours: ………. - Lacquering backed up by QUALICOAT and QUALIMARINE labels. RAL shade: …………….. NEW CONSTRUCTION Cross-section scale: 1/3 VERTICAL CROSSSECTION TRAVERSES (CREATION AND RENOVATION) HORIZONTAL CROSS-SECTION CENTRAL STILE WITH 4 LEAVES
Open the catalog to page 6













