
Catalog excerpts

PROJECT W44 CURTAIN WALL WITH THERMAL BREAK CURTAIN WALL WITH PRESSURE PLATES AND COWLING TECHNICAL EVALUATION ACOUSTIC TESTS the W44 Curtain Wall is a traditional product and thus doesn’t require technical evaluation. A*E, RE*1200, RV: IN ACCORDANCE WITH THE PROFILES USED favourable M50 shock tests (900j) *Stadip Protect 66/2 + 20, Stadip Silence 44/2-2SI R A.tr=32 dB(A), *Stadip Silence 44-1 SI+16, Planilux 6 MAXIMUM DIMENSIONS: structures have to be calculated according to the projects’ constraints (a wide range that permits to respond to most of the needs). Glazing or infill: until 5mm diameter (DTU 39) MAXIMUM WEIGHT PER INFILL: 250 kg CURTAIN WALL WITH PRESSURE PLATES AND COWLING PROJECT W44 CURTAIN WALL WITH THERMAL BREAK
Open the catalog to page 1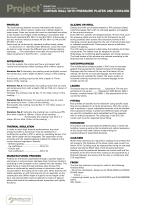
PROJECT W44 CURTAIN WALL WITH THERMAL BREAK CURTAIN WALL WITH PRESSURE PLATES AND COWLING The load bearing skeleton must be fabricated with tubular profiles with a 44mm section visible and a defined depth to resist stress. Posts and cross rails must be calculated according to the location and height of the building in accordance with the French standards EN 1991-1-3 and EN 1991-1-4 (Eurocode 1) but also with the national annexes NF EN 1991-1-3: NA and NF EN 1991-1-4: NA. Posts must be reinforced by standard profiles (tubes, plates, …) in aluminium or stainless steel. Moreover, cross rails...
Open the catalog to page 2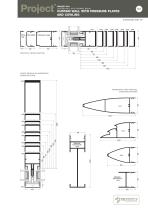
PROJECT W44 CURTAIN WALL WITH THERMAL BREAK CURTAIN WALL WITH PRESSURE PLATES AND COWLING Cross-section scale: 1/2 Ultra flat Extension lead VERTICAL CROSS-SECTION POSTS DETAILS IN HORIZONTAL CROSS-SECTION HORIZONTAL AND VERTICAL COWLINGS OPTIONS Metallic framework Metallic framework
Open the catalog to page 3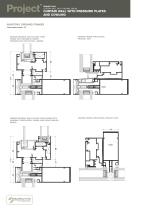
CURTAIN WALL WITH THERMAL BREAK CURTAIN WALL WITH PRESSURE PLATES ADAPTING OPENING FRAMES INWARD-OPENING AND TILT-AND-TURN AWNING FRAME STRUCTURAL FRAME WITH INVISIBLE FRAME I- PROJECT W80 PROCESS 5200 EVOLUTION + SERIES INWARD-OPENING AND TILT-AND-TURN FRAME WITH AWNING FRAME STRUCTURAL PROJECT W80 INVISIBLE "VENTILATED" FRAME 5200 EVOLUTION'AIR
Open the catalog to page 4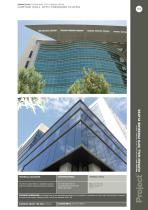
PROJECT W44 CURTAIN WALL WITH THERMAL BREAK CURTAIN WALL WITH PRESSURE PLATES TECHNICAL EVALUATION THERMAL TESTS The W44 Curtain Wall is a traditional product and thus doesn’t require technical evaluation. A*E, RE*1200, RV: IN ACCORDANCE WITH THE PROFILES USED MAXIMUM DIMENSIONS: structures have to be calculated according to the projects’ constraints (a wide range that permits to respond to most of the needs). Glazing or infill: until 5mm diameter (DTU 39) MAXIMUM WEIGHT PER INFILL: 250 kg CURTAIN WALL WITH PRESSURE PLATES PROJECT W44 CURTAIN WALL WITH THERMAL BREAK
Open the catalog to page 5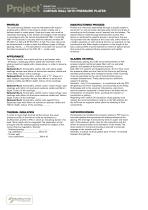
PROJECT W44 CURTAIN WALL WITH THERMAL BREAK CURTAIN WALL WITH PRESSURE PLATES MANUFACTURING PROCESS The load bearing skeleton must be fabricated with tubular profiles with a 44mm of aluminium section visible and a defined depth to resist stress. Posts and cross rails must be calculated according to the location and height of the building in accordance with the French standards EN 1991-1-3 and EN 1991-1-4 (Eurocode 1) but also with the national annexes NF EN 1991-1-3: NA and NF EN 1991-1-4: NA. The cross rails must be dimensioned in order to bear the different types of fillings (glazing,...
Open the catalog to page 6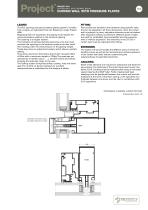
PROJECT W44 CURTAIN WALL WITH THERMAL BREAK CURTAIN WALL WITH PRESSURE PLATES The VEC openings (structural sealant glazing system), invisible from outside, are fabricated from the Sepalumic range: Project W80. Regarding their UV exposition, the glazing must respect the recommendations relative to the structural glazing. The opening is a hopper system. The hardware comprises stainless steel stay arms that must maintain the openings in the aeration position but also avoid their locking under the wind pressure or the glazing weight. These stays have an adjustment system which allows a perfect...
Open the catalog to page 7
PROJECT W44 CURTAIN WALL WITH THERMAL BREAK CURTAIN WALL WITH PRESSURE PLATES Ultra flat Extension lead TRAVERSES DETAILS HORIZONTAL CROSSSECTION POSTS DETAILS HORIZONTAL CROSS-SECTION HORIZONTAL AND VERTICAL COWLING OPTIONS Metallic framework Metallic framework
Open the catalog to page 8













