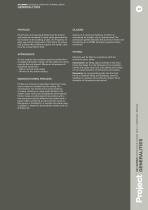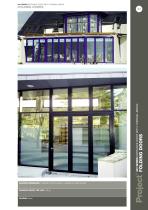
Catalog excerpts

450 SERIES ENTRANCE DOOR WITH THERMAL BREAK Fixed frame and opening profiles must be tubular with sections calculated to resist stress generated by the location of the building project, the frequency of daily use, and the dimension of the doors. To ensure that profiles offer sufficient support and rigidity, they must be at least 45mm thick. Glazing of a maximum thickness of 24mm is maintained by straight, clip-on glazing bead. The waterproof gaskets between the aluminium frame and the glazing are in EPDM (ethylene propylene diene monomer). FITTING APPEARANCE Profiles are mitre-joint assembled. Aluminium alloy corner cleats are inserted into the tubing. The manufacturer can choose to fix corner cleats by crimping, cottering or using studs. Whatever the system, open ends must be tightened automatically. Corner cleats are either glued into position with a two-component epoxy adhesive then sealed with a liquid mastic containing acrylic polymers (such as Microgutta or Smalljoint), or bonded into place using a category 1 elastomer polyurethane mastic (such as Ordoflex 42). Construction: by fitting special profiles to the fixed frame that adapt it to the thickness of the insulation (jambs and upper cross rail), and adding cover strips on the inside (selection of dimensions and styles); Renovation: by incorporating jacks into the fixed frame to facilitate fitting and adjusting; external cladding on request; cover strips for interior finish (selection of dimensions and styles). MANUFACTURING PROCESS Elements will be fitted in compliance with the architect's plans, either: 450 SERIES ENTRANCE DOOR WITH THERMAL BREAK On the outside, door surfaces must be curved with a moulded and thicker overlap. On the inside, the doors must be flat and aligned. Maximum dimensions of peripheral aluminium: - 144mm around outer edges - 181mm for the central overlap.
Open the catalog to page 1
450 SERIES ENTRANCE DOOR WITH THERMAL BREAK MAXIMUM WEIGHT PER LEAF: 105 kg FOLDING DOORS 450 SERIES ENTRANCE DOOR WITH THERMAL BREAK FOLDING DOORS
Open the catalog to page 3
450 SERIES ENTRANCE DOOR WITH THERMAL BREAK FOLDING DOORS WATERPROOFNESS For a perfect waterproofness, 2 gaskets must be fitted between the fixed frame and opening: an overlap gasket in outer limit (compressed when the leaf is closed) and a brush gasket, inside. Drainage slots must be fitted deflectors with antibackflow valves. FOR ROLLER LOCKS Actioned by double pullhandles in aluminium with invisible fittings (Sépalumic ref: 92140). Colour of the handles: …………… HARDWARE Hardware comprises: - on the upper part, hinges with 2 arms linked by a system of threaded and adjustable rod to a...
Open the catalog to page 4
450 SERIES ENTRANCE DOOR WITH THERMAL BREAK FOLDING DOORS NEW CONSTRUCTION Cross-section scale: 1/3 VERTICAL CROSS-SECTION FOLDING DOORS CONFIGURATIONS 3 LEAVES 4 LEAVES 5 LEAVES 6 LEAVES OR 7 LEAVES 8 LEAVES OR ETC ATTENTION: THE NUMBER OF LEAVES ON THE SAME SIDE MUST BE ODD (3 OR 5) HORIZONTAL CROSS-SECTION CROSS RAILS (CREATION AND RENOVATION)
Open the catalog to page 5













