
Catalog excerpts

4200 SERIES CASEMENT WINDOWS OR HINGE DOORS WITHOUT THERMAL BREAK On the outside or the inside: - Fixed frames have flat or sharp shape. - On the edge of the glazing, openings have rounded shape (in case of glazing bead mounted, openings forms are flat at sharp angle or moulded, as the architect prefers. On the outside, fixed frames and openings are aligned on a same plan. On the inside, they are moved forward to break the monotony of the series of aluminium surfaces on show. Maximum dimension of peripheral aluminium: - In lateral, 35mm thick for a fixed frame alone (fixed panel), 71mm thick for a fixed frame and an opening (up to 97mm thick for glass doors). - From 115mm to 133mm thick for windows and from 177mm to 183mm for glass doors. For a perfect waterproofness, doors must be fitted with 3 gaskets between the fixed frame and the opening: - a classic overlap gasket positioned outside (uncut, turning in corners); - a classic overlap gasket positioned inside (uncut, turning in corners) All of these gaskets are compressed when the active leaf is closed. The zone created between the outside gasket and the central gasket constitutes a decompression chamber that forces seepage out through drainage slots protected by deflectors with anti-backflow valves. MANUFACTURING PROCESS Profiles are mitre-joint assembled. Aluminium alloy corner cleats are inserted into the tubing. The manufacturer can choose to fix corner cleats by crimping, cottering or using studs. Whatever the system, open ends must be tightened automatically. Corner cleats are either glued into position with a two-component epoxy adhesive then sealed with a liquid mastic containing acrylic polymers (such as Microgutta or Smalljoint), or bonded into place using a category 1 elastomer polyurethane mastic (such as Ordoflex 42). FITTING The fitting is realized in board configuration with support forming drip cap. The inside covering is made by the clipping of cover strip and the outside covering by the clipping of flashing on the upper cross rail of the fixed frame that covers the drip cap. The glazing is either from 4 to 24mm thick with clipon glazing bead or from 6 to 20mm thick or with a "pocket" assembled, as the manufacturer prefers (in the latter case, however, and in the absence of spacers, jacks must be used to ensure active leaves can be squared). The waterproofing gaskets between the aluminium frame and the glazing are in EPDM (ethylene propylene diene monomer). 4200 SERIES CASEMENT WINDOWS OR HINGE DOORS WITHOUT THERMAL BREAK Fixed frame, opening and overlap profiles for both leaves must be tubular with sections calculated to resist stress generated by the location of the building project and its dimensions. To ensure that leaf profiles offer sufficient support and rigidity, they must be 40mm thick for the fixed frame and 49,5mm for the opening.
Open the catalog to page 1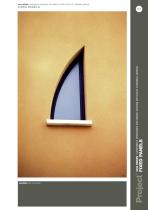
4200 SERIES CASEMENT WINDOWS OR HINGE DOORS WITHOUT THERMAL BREAK FIXED PANELS 4200 SERIES CASEMENT WINDOWS OR HINGE DOORS WITHOUT THERMAL BREAK FIXED PANELS
Open the catalog to page 3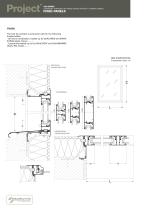
4200 SERIES CASEMENT WINDOWS OR HINGE DOORS WITHOUT THERMAL BREAK FIXED PANELS FINISH The look the architect is aiming for calls for the following finished effect: - 20-micron anodisation, backed up by QUALANOD and EWAAEURAS labels. Colour: …….. - Lacquering backed up by the QUALICOAT and QUALIMARINE labels. RAL shade: ……. NEW CONSTRUCTION Cross-section scale: 1/3 VERTICAL CROSS-SECTION HORIZONTAL CROSS-SECTION
Open the catalog to page 4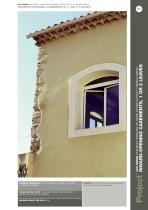
4200 SERIES CASEMENT WINDOWS OR HINGE DOORS WITHOUT THERMAL BREAK MAXIMUM WEIGHT PER LEAF: 80 Kg GLAZING: from 4 to 24mm with a glazing bead leaf from 6 to 20mm and with pocket leaf INWARD-OPENING CASEMENTS, 1 OR 2 LEAVES 4200 SERIES CASEMENT WINDOWS OR HINGE DOORS WITHOUT THERMAL BREAK INWARD-OPENING CASEMENTS, 1 OR 2 LEAVES
Open the catalog to page 5
4200 SERIES CASEMENT WINDOWS OR HINGE DOORS WITHOUT THERMAL BREAK INWARD-OPENING CASEMENTS, 1 OR 2 LEAVES LOCKING SYSTEMS ON THE ACTIVE LEAF The locking system comprises rods that slide along a groove of the opening, blocking catches and strikes mounted opposite on the fixed frame. Each element is aluminium or stainless steel and therefore noncorroding. Furthermore, they are adjustable for optimal tightening. Variation No.1: the locking system consists in a so called “oldfashioned” mechanism comprising a rod on the surface of the door or window, held in place by guides and embellished with...
Open the catalog to page 6
4200 SERIES CASEMENT WINDOWS OR HINGE DOORS WITHOUT THERMAL BREAK INWARD-OPENING CASEMENTS, 1 OR 2 LEAVES NEW CONSTRUCTION Cross-section scale: 1/3 VERTICAL CROSS-SECTION HORIZONTAL CROSS-SECTION
Open the catalog to page 7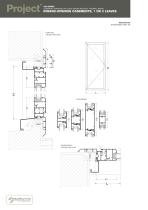
4200 SERIES CASEMENT WINDOWS OR GLASS DOORS WITHOUT THERMAL BREAK INWARD-OPENING CASEMENTS, 1 OR 2 LEAVES RENOVATION Cross-section scale: 1/3 VERTICAL CROSS-SECTION HORIZONTAL CROSS-SECTION
Open the catalog to page 8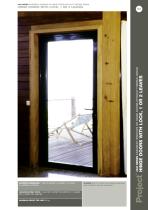
4200 SERIES CASEMENT WINDOWS OR HINGE DOORS WITHOUT THERMAL BREAK HINGE DOORS WITH LOCK, 1 OR 2 LEAVES MAXIMUM WEIGHT PER LEAF: 80 Kg GLAZING: from 4 to 24mm with a glazing stop bead from 6 to 20mm and with pocket leaf HINGE DOORS WITH LOCK, 1 OR 2 LEAVES 4200 SERIES CASEMENT WINDOWS OR HINGE DOORS WITHOUT THERMAL BREAK
Open the catalog to page 9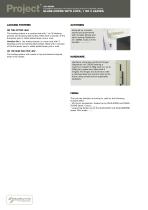
4200 SERIES CASEMENT WINDOWS OR HINGE DOORS WITHOUT THERMAL BREAK GLASS DOORS WITH LOCK, 1 OR 2 LEAVES LOCKING SYSTEMS ON THE ACTIVE LEAF The locking system is a mortise lock with 1 (or 3) blocking point(s) and pivoting latch-bolt(s), fitted with a cylinder of the European type in nickel-plated brass, plus a rose. Variation No.1: the locking system is a lever lock with 3 blocking points and sliding latch-bolt(s), fitted with a cylinder of the European type in nickel-plated brass, plus a rose. ACTIONING Actioned by a double aluminium lever-handle with invisible fittings and return spring...
Open the catalog to page 10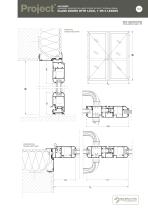
4200 SERIES CASEMENT WINDOWS OR HINGE DOORS WITHOUT THERMAL BREAK GLASS DOORS WITH LOCK, 1 OR 2 LEAVES NEW CONSTRUCTION Cross-section scale: 1/3 VERTICAL CROSS-SECTION HORIZONTAL CROSS-SECTION
Open the catalog to page 11
4200 SERIES CASEMENT WINDOWS OR HINGE DOORS WITHOUT THERMAL BREAK GLASS DOORS WITH LOCK, 1 OR 2 LEAVES RENOVATION Cross-section scale: 1/3 VERTICAL CROSS-SECTION TRAVERSES (CREATION AND RENOVATION) HORIZONTAL CROSS-SECTION
Open the catalog to page 12













