
Catalog excerpts
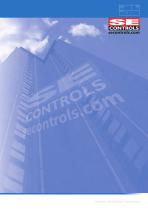
Smoke Ventilation Solutions
Open the catalog to page 1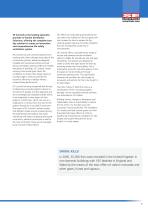
SE Controls is the leading specialist provider of Smoke Ventilation Solutions, offering the complete turn key solution to create an innovative and comprehensive life safety ventilation system. The effects of smoke being generated by fire can reduce the visibility for the occupants and can increase the time to escape the fire, creating greater exposure to smoke inhalation that can consequently cause loss of consciousness. SE Controls has over 25 years experience of working with clients through every step of the construction process, delivering designed, installed and maintained smoke and...
Open the catalog to page 3
Principles of Smoke Ventilation
Open the catalog to page 4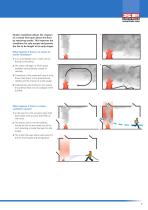
Smoke ventilation allows the creation of a smoke free layer above the floor by removing smoke. This improves the conditions for safe escape and permits the fire to be fought in its early stages. What happens if there is no means of smoke ventilation? 1. In an unventilated room, smoke will rise directly to the ceiling. 2. The smoke will begin to fill the space available moving laterally instead of vertically. 3. Convection of the smoke will cause it to be drawn back down to low level reducing visibility and the chances of a safe escape. 4. Temperatures will continue to rise causing the...
Open the catalog to page 5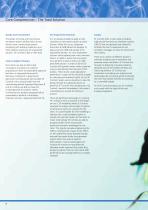
Core Competencies – The Total Solution Fire Engineered Solutions The design of smoke and heat exhaust ventilation systems (SHEVs) falls into two distinct areas, namely those systems complying with building regulations and those systems requiring a fire engineered solution. SE Controls is able to offer both. It is not always possible to apply a code compliant or prescriptive solution to every scheme. When this occurs, Approved Document B (ADB) allows the designer to step away from ADB and provide a Fire Engineered Solution. As a Fire Engineered Solution will be dealing with many unknown...
Open the catalog to page 6
Whether the project installation is a new project or an existing install, SE Controls experienced and fully trained team of engineers are on hand to work in accordance with the building schedule to deliver the project on time and to schedule. As the smoke ventilation system plays a crucial part of the life saving strategy, it is fundamental that the system is commissioned, demonstrated and certified to the design methodology. SE Controls qualified engineers fully inspect each system before despatch and installation ensuring that the system meets the design profile before hand over to the...
Open the catalog to page 7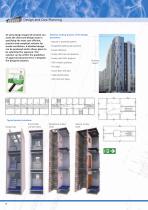
"fVlUlP Des'9n anc'Cost Planning At early design stages SE Controls can assist the client and design team in specifying the most cost efficient, practical and compliant solution for smoke ventilation. A detailed design can be produced which allows plans to be submitted for approval. This solution can be within the guidelines of approved document B or a bespoke fire designed solution. Decision making process of the design • Natural or powered systems • Escape/fire fighting stair positions • Escape distances • Smoke shaft size and positions • Smoke shaft AOV products • Fire doors • Louvre...
Open the catalog to page 8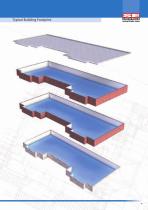
Typical Building Footprint
Open the catalog to page 9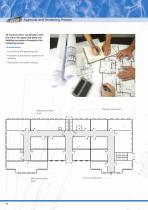
Approval and Tendering Process SE Controls offers coordination with the client, the approving body and bidding contractors throughout the tendering process. Considerations: • Coordination with approving body • Production of specification quotations for tendering • Planning and mid tender meetings Natural Smoke Shaft Mechanical Smoke Shaft Mechanical Smoke Shaft
Open the catalog to page 10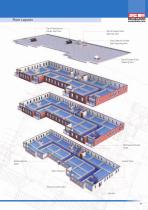
Floor Layouts secontrols.com Top of Mechanical Smoke Shaft Fan Top of Escape Stairs Opening Vent Top of Natural Smoke Shaft Opening Vent Top of Escape Stairs Opening Vent Mechanical Smoke Shaft Escape Stairs Natural Smoke Shaft Main Entrance End of Corridor AOV Fire Exit
Open the catalog to page 11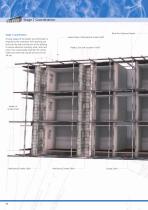
Roof Vent Upstand Height Stage 1 Coordination At early stages of the project vital information is required by the contractor. AOV openings are built into the shell and the core of the building to various elements including, walls, roofs and cores. This is particularly important for smoke shafts and cores that may be pre cast or built off site. x Aspect Ratio of Mechanical Smoke Shaft Height, Size and Location of AOV Height of Smoke Shaft Mechanical Smoke Shaft Mechanical Smoke Shaft Escape Stairs
Open the catalog to page 12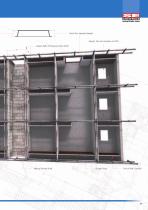
Roof Vent Upstand Height Height, Size and Location of AOV Aspect Ratio of Natural Smoke Shaft x Natural Smoke Shaft Escape Stairs
Open the catalog to page 13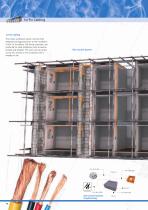
1st Fix Cabling The smoke ventilation system must be fully designed and approved prior to the installation of the 1st fix cabling. Full wiring schematics are produced for cable installation with all devices located and detailed. This work can be carried out by SE Controls or the contractor who is already on site. Fire rated cable Data out Fire rated cable Fire rated cable OS2 Control System Graphical Key 14 Fire rated cable Data in
Open the catalog to page 14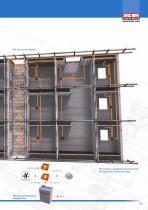
OSLoop Control System Fire rated cable Fire rated cable This image is a graphical representation, full schematics will be provided. Smoke Ventilation Fire rated cable OSLoop Control System Graphical Key Fire rated cable
Open the catalog to page 15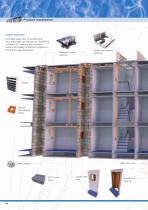
Product Installation Product Installation At suitable stages after 1st fix cabling the associated smoke vent products are installed and connected. SE Controls smoke ventilation products are suitably certified and compliant to British and European legislation. Double Leaf Opening Roof Vent Mechanical Smoke Shaft Fan Manual Control Point (MCP) Safety Floor Grille Smoke Detector Smoke Shaft Door Smoke Shaft Door FH
Open the catalog to page 16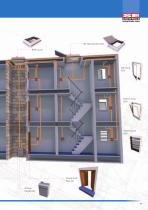
140º Opening Roof Vent Roof Louvre Smoke Shaft Door DH OSLoop Coordinator
Open the catalog to page 17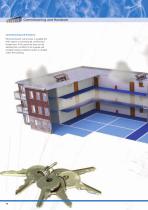
Commissioning and Handover When permanent mains power is available the SHEV system is commissioned, certified and handed over. At this point the client can be satisfied that a certified, fit for purpose and compliant smoke ventilation system is installed within their building.
Open the catalog to page 18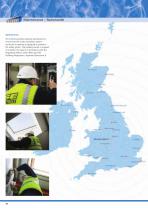
Maintenance – Nationwide Maintenance SE Controls provides ongoing maintenance to ensure that the smoke ventilation system continues to operate as designed to provide a life safety system. The building owner is required to maintain the system in accordance with the Regulatory Reform Order (RRO) and The Buildings Regulations, Approved Document B.
Open the catalog to page 20All SE Controls catalogs and technical brochures
-
Façade Automation
60 Pages
-
NVLogiQ Brochure
8 Pages
-
Folding Arm Door Actuator
2 Pages
-
NVLogiQ Room Controller
2 Pages
-
Humidity Sensor
2 Pages
-
Stand Alone Rain Sensor
2 Pages
-
CO2 & Temperature Sensor
2 Pages
-
os2
2 Pages
-
6A 230V AC CONTROLLER
2 Pages
-
TGCO 24 20
2 Pages
-
TGCA 24 ED Locking Catch
2 Pages
-
SECO 20
2 Pages
-
SHEVTEC® Glazed Louvre AOV
1 Pages
-
SHEVTEC®
1 Pages
-
TGCO 24 30 ED
2 Pages
-
TGCO 24 30
2 Pages
-
TGCO 24 60
2 Pages






















