Catalog excerpts
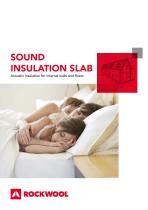
SOUND INSULATION SLAB Acoustic insulation for internal walls and floors
Open the catalog to page 1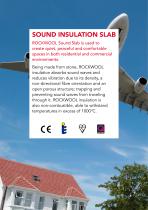
SOUND INSULATION SLAB SOUND INSULATION SLAB ROCKWOOL Sound Slab is used to create quiet, peaceful and comfortable spaces in both residential and commercial environments. Being made from stone, ROCKWOOL insulation absorbs sound waves and reduces vibration due to its density, a non-directional fibre orientation and an open porous structure; trapping and preventing sound waves from traveling through it. ROCKWOOL insulation is also non-combustible, able to withstand temperatures in excess of 1000°C.
Open the catalog to page 2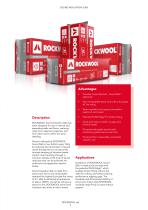
SOUND INSULATION SLAB Provides noise reduction - Quiet Mark™ approved Non-combustible stone wool with a Euroclass A1 fire rating Water repellent and vapour permeable resists rot and mould Patented FLEXI Edge® for friction fitting ROCKWOOL Sound Insulation Slab has been designed for use in internal and separating walls and floors, reducing noise from adjacent properties, and from other rooms within the same dwelling. Quick and easy to install, no gaps and minimal waste Dimensionally stable and durable, maintaining performance over time Produced from sustainable, renewable volcanic rock Noise...
Open the catalog to page 3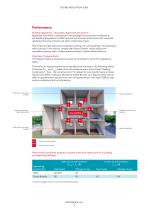
SOUND INSULATION SLAB Performance Building regulations – Acoustics: Approved document E Approved document E (resistance to the passage of sound) was introduced to the Building Regulations in 2003 and sets out acoustic performance for new build residential housing, schools and other construction types. Part E also brought about pre-completion testing. For new buildings, the separating wall build-ups in this section comply with Robust Details, which avoids precompletion testing, each of these systems carries a robust detail reference. Overview of requirements The diagram below summarises the...
Open the catalog to page 4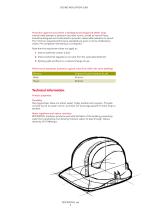
SOUND INSULATION SLAB Protection against sound within a dwelling-house (England & Wales Only) Internal walls between a bedroom and other rooms, as well as internal floors, should be designed and constructed to provide a reasonable resistance to sound. The minimum required performance standards are given in terms of laboratory values. Pre-completion site testing is not required. Note that this requirement does not apply to: 1. Internal walls that contain a door 2. Internal walls that separate an en-suite from the associated bedroom 3. Existing walls and floors in a material change of use....
Open the catalog to page 5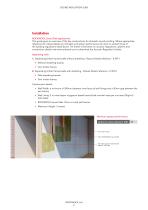
SOUND INSULATION SLAB Installation ROCKWOOL Sound Slab applications This guide gives an overview of the key constructions for domestic sound proofing. Where appropriate, references for robust details are included, and system performance will meet or exceed those of the building regulations listed above. For further information on acoustic regulations, systems and construction details visit www.rockwool.com to download the Acoustic Regulation Guides. Separating walls 1. Separating timber framed walls without sheathing - Robust Details reference - E-WT-1 • Without sheathing boards • Twin...
Open the catalog to page 6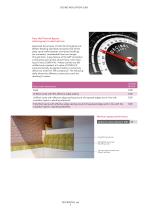
SOUND INSULATION SLAB Party Wall Thermal Bypass achieving zero U-value heat loss Approved Documents L1A & L2A of England and Wales’s Building standards recognise that where party cavity walls between connected buildings are untreated, considerable heat can escape through them. A key feature of the SAP calculation is that party wall cavities should have a zero heat loss (U-value 0.0W/m2K). If these cavities are left unfilled and unsealed, a U-value of 0.5W/m2K will automatically be applied making it extremely difficult to meet the TER compliance. The following table shows the different...
Open the catalog to page 7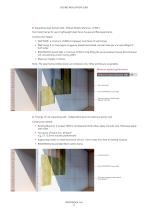
SOUND INSULATION SLAB 3. Separating steel framed walls - Robust Details reference - E-WS-1 Twin metal frames for use in lightweight steel frame houses and flats/apartments. Construction details: • Wall Width: a minimum of 200mm between inner faces of wall linings • Wall Lining: 2 or more layers of gypsum based board (total nominal mass per unit area 22kg/m²) both sides • ROCKWOOL Sound Slab: a minimum of 50mm fully filling the cavity between frames (this thickness will vary pending as built cavity width) • Maximum Height: 3 metres Note: The steel frame profiles shown are indicative only....
Open the catalog to page 8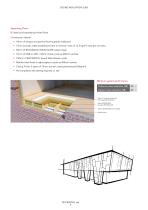
SOUND INSULATION SLAB Separating Floors 5. New build separating timber floors Construction details: • 18mm of tongue and groove flooring grade chipboard • 15mm acoustic rated plasterboard with a minimum mass of 12.5 kg/m² mass per unit area • 50mm of ROCKWOOL ROCKFLOOR resilient layer • 15mm of OSB on 200 × 50mm timber joists at 400mm centres • 100mm of ROCKWOOL Sound Slab between joists • Resilient bars fixed at right angles to joists at 400mm centres • Ceiling Finish: 2 layers of 15mm acoustic rated plasterboard (26kg/m²) • Pre-completion site testing required on site Minimum system...
Open the catalog to page 9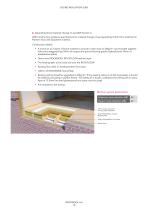
SOUND INSULATION SLAB 6. Separating floors (material change of use) ADE Section 4 ADE Construction guidance specifications for material change of use separating timber floor treatment 2: Platform floor with absorbent material. Construction details: • A minimum of 2 layers of board material to provide a total mass of 25kg/m², spot bonded together with joints staggered (eg 18mm of tongue and groove flooring grade chipboard and 19mm of plasterboard plank) • 25mm (min) ROCKWOOL ROCKFLOOR resilient layer • The floating layer to be loose laid over the ROCKFLOOR • Existing floor deck on existing...
Open the catalog to page 10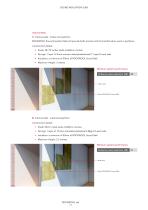
SOUND INSULATION SLAB Internal Walls 7. Internal walls - timber stud partition ROCKWOOL Sound Insulation Slab will provide both acoustic and fire benefits when used in partitions. Construction details: • Studs: 38×75 timber studs at 600mm centres • Facings: 1 layer 12.5mm acoustic rated plasterboard (11 kg/m²) each side • Insulation: a minimum of 50mm of ROCKWOOL Sound Slab • Maximum Height: 3 metres Minimum system performance Airborne noise reduction (dB) Timber stud 50mm ROCKWOOL Sound Slab 8. Internal walls - metal stud partition Construction details: • Studs: 50mm metal studs at 600mm...
Open the catalog to page 11All ROCKWOOL catalogs and technical brochures
-
FirePro® SP FireStop OSCB
7 Pages
-
EWI System Holders
6 Pages
-
Cladding Roll
6 Pages
-
RainScreen Duo Slab®
11 Pages
-
NyRock® Cavity Slab 032
7 Pages
-
ductslab-ductwrap
12 Pages
-
HARDROCK® UB34
5 Pages
-
Hardrock Multi Fix DD
18 Pages
-
CAVITY
12 Pages
-
HP PARTIAL FILL CAVITY SLAB
12 Pages
-
TCB & PWCB CAVITY BARRIERS
12 Pages
-
THERMAL INSULATION CAVITY BATT
12 Pages
-
ACOUSTIC MEMBRANE
8 Pages
-
FIRE TUBE
3 Pages
-
ROCKFALL®
7 Pages
-
SOCIAL HOUSING
7 Pages
-
ENERGYSAVER
2 Pages
-
*NEW* ROCKWOOL TRADE RANGE
2 Pages
-
ROCKPRIME®
2 Pages
-
FIREPRO® SOFTSEAL
8 Pages
-
SAFER BUILDINGS
12 Pages
-
BRICKSHIELD®
6 Pages
-
Soundproofing Renovation Guide
36 Pages
-
Core Range UK
24 Pages






























