Catalog excerpts
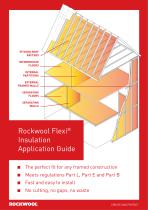
Pitched roof Rafters InterMediate floors INTERNAL partitions external Framed walls separating floors Separating Walls Rockwool Flexi® Insulation Application Guide Ground floor The perfect fit for any framed construction Meets regulations Part L, Part E and Part B Fast and easy to install No cutting, no gaps, no waste CREATE AND PROTECT
Open the catalog to page 1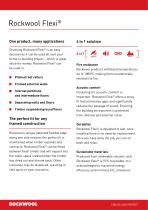
Rockwool Flexi® One product, many applications Choosing Rockwool Flexi® is an easy decision as it can be used all over your home or building project – which is great value for money. Rockwool Flexi® can be used in: Pitched roof rafters Framed external walls Internal partitions and intermediate floors Separating walls and floors Timber suspended ground floors The perfect fit for any framed construction Rockwool’s unique patented flexible edge along one side ensures the perfect fit is maintained when timber expands and contracts. Rockwool Flexi® can be fitted between fresh timber and will...
Open the catalog to page 2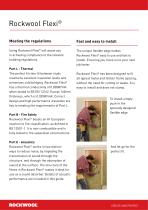
Rockwool Flexi® Meeting the regulations Fast and easy to install Using Rockwool Flexi® will assist you in achieving compliance to the relevant building regulations. The unique flexible edge makes Rockwool Flexi® easy to use and fast to install. Ensuring you move on to your next job faster. Part L - Thermal The perfect friction fit between studs maintains excellent insulation levels and minimises cold bridging. Rockwool Flexi® has a thermal conductivity of 0.038W/mK when tested to BS EN 13162. Except 140mm thickness, which is 0.035W/mK. Correct design and high performance insulation are key...
Open the catalog to page 3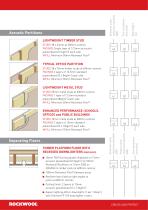
Fire resistance (minutes) Airborne noise reduction benefits (dB) Acoustic Partitions LIGHTWEIGHT TIMBER STUD STUDS 38 x 63mm at 600mm centres FACINGS Single layer of 12.5mm accoustic plasterboard (11kg/m2) each side INFILL Minimum 50mm Rockwool Flexi® TYPICAL OFFICE PARTITION STUDS 38 x 75mm timber studs at 600mm centres FACINGS 2 layers of 12.5mm standard plasterboard (2 x 8kg/m2) each side INFILL Minimum 50mm Rockwool Flexi® LIGHTWEIGHT METAL STUD STUDS 50mm metal studs at 600mm centres FACINGS 1 layer of 12.5mm standard plasterboard (8kg/m2) each side INFILL Minimum 50mm Rockwool Flexi®...
Open the catalog to page 4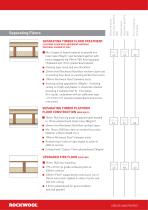
Impact noise reduction benefits (dB) Fire resistance (minutes) Airborne noise reduction benefits (dB) Separating Floors SEPARATING TIMBER FLOOR TREATMENT: PLATFORM FLOOR WITH ABSORBENT MATERIAL (MATERIAL CHANGE OF USE) Min 2 layers of board material to provide min total mass 25kg/m2 spot bonded together with joints staggered (eg 18mm T&G flooring grade chipboard and 19mm plasterboard plank) Floating layer loose laid over Rockfloor 5mm (min) Rockwool Rockfloor resilient layer laid 2 on existing floor deck on existing timber floor joists 100mm Rockwool Flexi® between joists xisting ceiling...
Open the catalog to page 5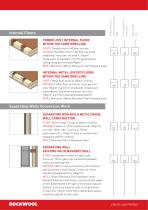
Fire resistance (minutes) Airborne noise reduction benefits (dB) Internal Floors TIMBER JOIST INTERNAL FLOOR WITHIN THE SAME DWELLING joists Timber joists at 400mm centres FACINGS Standard 18mm T&G flooring grade chipboard, mass per unit area 12.4kg/m2. Single layer of standard 12.5mm plasterboard ceiling mass per unit area 8kg/m2. INFILL Minimum 100mm Rockwool Flexi® between joists INTERNAL METAL JOISTED FLOORS WITHIN THE SAME DWELLING joists Metal floor joists at 400mm centres FACINGS Timber floor minimum mass per unit area 15kg/m2 (eg 22mm chipboard). Single layer plasterboard, minimum...
Open the catalog to page 6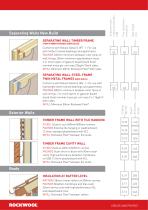
Fire resistance (minutes) Airborne noise reduction benefits (dB) Separating Walls New Build SEPARATING WALL TIMBER FRAME (TWIN TIMBER FRAMES) (new build) Conforms with Robust Detail E-WT -1. For use with timber framed dwellings and apartments. FACINGS 240mm minimum between inner faces of wall linings. 50mm minimum gap between studs. 2 or more layers of gypsum based board (total nominal mass per unit area 22kg/m2) both sides. INFILL Minimum 60mm Rockwool Flexi® both sides SEPARATING WALL-STEEL FRAME TWIN METAL FRAMES (new build) Airborne Conforms with Robust Detail E-WS -1. For use with...
Open the catalog to page 7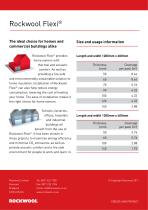
Rockwool Flexi® The ideal choice for homes and commercial buildings alike Size and usage information Rockwool Flexi® provides home owners with thermal and acoustic comfort. As well as providing a fire safe and environmentally sustainable solution to home insulation. Installation of Rockwool Flexi® can also help reduce energy consumption, lowering the cost of heating your home. The ease of installation makes it the right choice for home owners. Rockwool Limited Length and width 1200mm x 400mm Thickness (mm) Email: info@rockwool.co.uk 140 Schools, factories, offices, hospitals and industrial...
Open the catalog to page 8All ROCKWOOL catalogs and technical brochures
-
FirePro® SP FireStop OSCB
7 Pages
-
EWI System Holders
6 Pages
-
Cladding Roll
6 Pages
-
RainScreen Duo Slab®
11 Pages
-
NyRock® Cavity Slab 032
7 Pages
-
SOUND INSULATION SLAB
16 Pages
-
ductslab-ductwrap
12 Pages
-
HARDROCK® UB34
5 Pages
-
Hardrock Multi Fix DD
18 Pages
-
CAVITY
12 Pages
-
HP PARTIAL FILL CAVITY SLAB
12 Pages
-
TCB & PWCB CAVITY BARRIERS
12 Pages
-
THERMAL INSULATION CAVITY BATT
12 Pages
-
ACOUSTIC MEMBRANE
8 Pages
-
FIRE TUBE
3 Pages
-
ROCKFALL®
7 Pages
-
SOCIAL HOUSING
7 Pages
-
ENERGYSAVER
2 Pages
-
*NEW* ROCKWOOL TRADE RANGE
2 Pages
-
ROCKPRIME®
2 Pages
-
FIREPRO® SOFTSEAL
8 Pages
-
SAFER BUILDINGS
12 Pages
-
BRICKSHIELD®
6 Pages
-
Soundproofing Renovation Guide
36 Pages
-
Core Range UK
24 Pages






























