
Catalog excerpts

Photo by Dean Kaufman
Open the catalog to page 1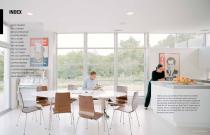
INDEX ROCIO ROMERO THE LV SERIES DESIGN PRINCIPLES LV SERIES MODELS THE LV HOME THE LVL HOME THE LVM HOME THE LVG GARAGE THE LVT TOWER THE LVC COURTYARD THE LV2 TWO STORY CUSTOM DESIGNS SPECIFICATIONS LV SERIES KIT HOME MATERIALS CONSTRUCTION PROCESS SALES PROCESS Thank you for your interest in Rocio Romero’s LV Series Homes. As you start your journey toward owning your own LV, we encourage you to take advantage of additional free resources available at rocioromero.com, including our “Meet The LV” brochure, our “Build The LV” guide, and our “Explore The LV” website section with real-world...
Open the catalog to page 2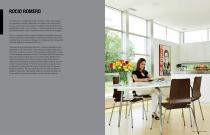
ROCIO ROMERO Rocio Romero is a celebrated Chilean-American architectural designer who is actively involved in residential home design and construction in the U.S., Chile, France, and Canada. In addition to her acclaimed line of prefabricated homes — the LV Series — Romero’s design work includes commercial interiors, custom residential homes, furniture, and a gallery. Rocio is a graduate of the University of California at Berkeley, where she received a Bachelor of Arts Degree in Environmental Design with a Major in Architecture. She received a Master’s in Architecture from the Southern...
Open the catalog to page 3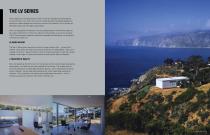
THE LV SERIES The LV Series is an acclaimed line of modern kit homes designed and manufactured by Rocio Romero, LLC. Each of the four LV models has been thoughtfully designed to enhance a modern lifestyle and connect its owners to the outdoors. Our kit homes are affordable, easily built, and highly customizable. From our headquarters in Missouri, we craft a prefabricated Kit of Parts that makes up the exterior shell of the LV Home, then deliver the Kit anywhere a new owner requests. The LV Home employs traditional construction materials and techniques, so any general contractor can build...
Open the catalog to page 4
DESIGN PRINCIPLES Rocio Romero is committed to producing simple, modern, green designs. SIMPLE Rocio Romero rigorously employs the principles of simplicity to produce spaces that promote natural air and light, have balanced proportions and clean lines, and whose construction is straightforward and affordable. Our minimalist tendencies and careful attention to detail ensure clean lines. This causes us to rethink traditional solutions. For example, our external gutter is visually hidden by the faux wall panel. In addition, the detailing of our flat sheet metal hides the fasteners behind the...
Open the catalog to page 5
LV SERIES MODELS The LV Series includes the LV, LVL, LVM, and LVG, as well as exclusive add-on modules. The add-ons are custom connections between LV Series models and include the LVC (courtyard), the LVT (tower), and the LV2 (two story). All LV models have a standard width of 26’-0”, but vary in length. LV SERIES ADD-ONS LVC: 676 sq. ft. starting at $6,000 LV2: sq. ft. varies pricing varies LV: 1344 sq. ft. starting at $36,500 stairs kitchen master bath media closet living/dining room master closet closet DESIGN OPTIONS 2nd bedroom master bedroom As an LV Series homeowner, you will make...
Open the catalog to page 6
“We love how it looks at night from the outside, how energy efficient it is, and the light!” — LV owner in Virginia LV PLANS FOR BASEMENT FOUNDATION (THE PLANS BELOW REFLECT A 150 MPH WIND LOAD UPGRADE) FIRST LEVEL Photo by Richard Sprengler stairs down master bath linen Rocio Romero’s signature LV offers a living room, dining room, kitchen, 2 bedrooms, 2 bathrooms, and tucked-away closets. coat closet living/dining room master closet master bedroom LV PLAN FOR CRAWLSPACE OR SLAB FOUNDATION master bath bath linen coat closet living/dining room master closet master bedroom OVERALL DIMENSION:...
Open the catalog to page 7
“We have had the privilege of living in a variety of beautiful styles, from contemporary custom-timber homes to heritage to a 12th-century stone villa in Italy. The LVL is our favorite living space. We love the large family room, the massive views, the clean lines, and above all the simplicity.” — LVL and LVM owners in British Columbia LVL PLANS FOR BASEMENT FOUNDATION (THE PLANS BELOW REFLECT A 150 MPH WIND LOAD UPGRADE) FIRST LEVEL stairs down coat closet Need a bit more room? The LVL adds an extra 325 square feet of modern living space to the classic structure. LVL PLAN FOR CRAWLSPACE OR...
Open the catalog to page 8
“Almost without fail the people who come to visit us are just wowed.” — LVL owners in Washington State Modern’s Gone Mini An ideal modern studio/office space or a small guesthouse, the LVM has 1 bedroom, 1 bathroom, and a living/dining area. LVM PLAN FOR CRAWLSPACE, SLAB, AND BASEMENT FOUNDATIONS LVM PLAN FOR CRAWLSPACE, SLAB, AND BASEMENT FOUNDATIONS (THE PLAN BELOW REFLECTS A 150 MPH WIND LOAD UPGRADE) bath linen living/dining room OVERALL DIMENSION: OVERALL SQ. FT: LIVING/DINING: KITCHEN: BATHROOM: LINEN CLOSET: CLOSET: bath linen living room OVERALL DIMENSION: OVERALL SQ. FT: LIVING...
Open the catalog to page 9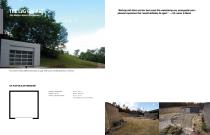
“Working with Rocio and her team made this undertaking very manageable and a pleasant experience that I would definitely do again.” — LVL owner in Maine The Modern Home’s Companion The LVG is the perfect structure to pair with your contemporary LV Home. LVG PLAN ON SLAB FOUNDATION OVERALL DIMENSION: OVERALL SQ. FT.: TYPICAL CEILING HEIGHT: 25’-6” x 25’-11” approx. 693 sq. ft. 9’-0” or 10’-0” (must specify prior to purchasing)
Open the catalog to page 10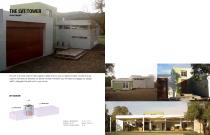
THE LVT TOWER Great Height The LVT is a tower add-on that creates a taller entry to your LV Series model. LV add-ons are custom connections between LV Series models, therefore you will need to engage our design staff to integrate the add-ons to your home. OVERALL DIMENSIONS: OVERALL SQ. FT.: TYPICAL CEILING HEIGHT:
Open the catalog to page 11
THE LVC COURTYARD Feel the Breeze A courtyard add-on that creates an outdoor living area. LV add-ons are custom connections between LV Series models, therefore you will need to engage our design staff to integrate the add-ons to your home. OVERALL DIMENSIONS: TYPICAL CEILING HEIGHT:
Open the catalog to page 12All ROCIO ROMERO LLC catalogs and technical brochures
Archived catalogs
-
LVC (Courtyard Add-On)
1 Pages
-
LVL150 Home
2 Pages
-
LVG Garage
1 Pages
-
LVL Home
3 Pages
-
LV Home
2 Pages
-
LVS DESIGN
9 Pages
-
LV2 (2-story)
1 Pages
-
LVT (Tower Add-On)
1 Pages
-
LV150 Home
2 Pages
-
LVM Home
1 Pages












