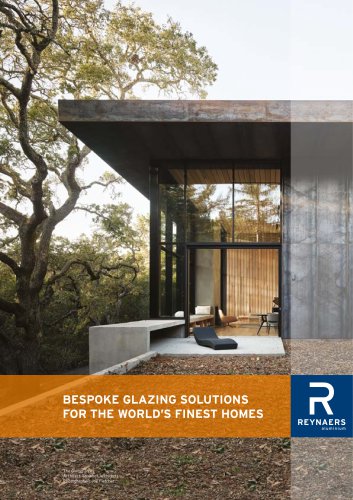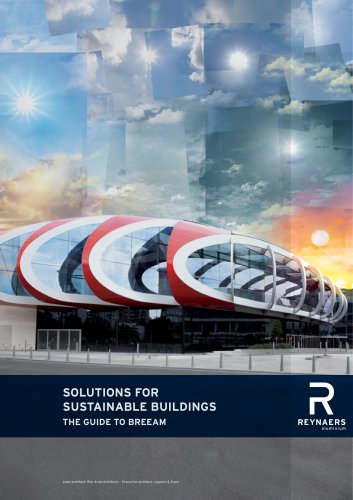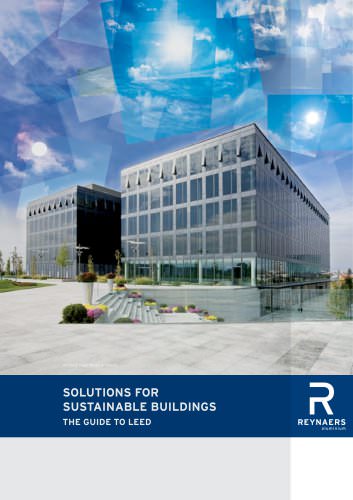
Catalog excerpts
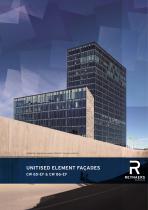
Höfðatorg – Reykjavik, Iceland. CW 86-EF bespoke solution. UNITISED ELEMENT FAÇADES CW 65-EF & CW 86-EF
Open the catalog to page 1
ELEMENT FAÇADE OR UNITIZED FAÇADE 2 The concept of an element, or unitized façade is inspiring due to endless possibilities in design freedom whilst keeping a high quality finished product due to pre-fabrication. Element façades are composed out of individual pre-fabricated elements. This results in a fast and economic installation with limited use of resources in manpower and tooling compared to traditional curtain walls. This construction principle is extremely suitable for high rise constructions, allowing for the necessary tolerances with regard to the building movement, and giving the...
Open the catalog to page 2
CW 65-ELEMENT FAÇADE Unitised façade system with maximum transparency THE STANDARD ELEMENT FAÇADE CW 65 transom profile Reynaers’ CW 65-EF is the perfect solution for a project that needs a flexible yet simple solution. With a concept that is easy to follow and execute but still customizable, CW 65-EF is the solution to your Curtain Wall projects. Curtain Wall 65-Element Façade is a cost efficient curtain wall system for element façades with unique slender aesthetics, without compromising the extreme strength and stability required in high-rise constructions. The high productivity, typical...
Open the catalog to page 3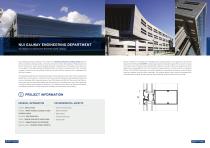
NUI GALWAY ENGINEERING DEPARTMENT An impressive entrance to the NUIG north campus This substantial building completed on the campus of the National University of Ireland, Galway (NUIG) in 2011 has a dramatic, landscape setting. Like many universities in Ireland, the buildings of NUIG typically sit as distinct villa blocks in a leafy, almost suburban landscape, in defined areas at the edges of main cities. This is no exception. The building, designed by RMJM Architects in Scotland, in association with Taylor Architects in Ireland is sensitive to its surroundings but still aims to assert...
Open the catalog to page 4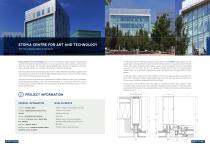
ETOPIA CENTRE FOR ART AND TECHNOLOGY The new creative centre in Zaragoza Etopia, Centre for Art and Technology (Centro de Arte y Tecnologia) in Zaragoza, Spain, is welcoming and light and at the same time solid and modern. It is an open space where artists, engineers, and the general public can come together. The architecture bureau MCBAD/Colomer Dumont has designed an expressive building merging research, art, economics, communication, culture, and technology. For the project, Reynaers developed a bespoke solution based on the CW 65-EF unitised façade, but with greater depth in order to...
Open the catalog to page 5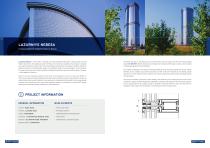
LAZURNIYE NEBESA Constructing the highest tower in Kazan Lazurniye Nebesa, or “Azure Skies” in English, is the first residential skyscraper in Kazan higher than 100 meters (122 meters). The building consists of 37 floors, 33 of which are residential. The complex is designed as a bright architectural solution with clear lined façades combined with ultra-modern materials, giving the building a futuristic and unforgettable image. The residential complex “Lazurniye Nebesa” is also located in the most eco-friendly area of Kazan and with its distinguishing high-tech and eco-friendly features, the...
Open the catalog to page 6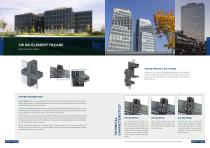
CW 86-ELEMENT FAÇADE High execution speed UNIQUE PROJECT SOLUTIONS CW 86-EF is one of the most adaptable façade systems in the Reynaers’ curtain wall range. Specialized versions of it has been used in many big projects, such as the Ferrari World in Abu Dhabi and the Four Seasons in Manama, Bahrain. Curtain Wall 86 is an insulated and aesthetical curtain wall system that complies with all requirements for large building projects. For these building projects, the execution speed on the building site is very important. CW 86 Element Façade offers this solution. CW 86-EF is available in two...
Open the catalog to page 7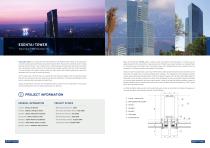
ESENTAI TOWER The crystal of the mountain city The Esentai Tower is the centrepiece of Almaty’s 87,000 m² development Esentai Park, at the intersection of Almaty’s main boulevard Al-Farabi Avenue and the Esentai River. The project is sometimes called “Crystals emerging from the ground”, due to Esentai Tower’s highly transparent curtain wall construction and neutral color, representing crystals coming out of the ground and blending seamlessly with the nearby mountains. The site’s location at the edge of a green urban area offers visitors and residents spectacular views of the mountains and...
Open the catalog to page 8
HÖFÐATORG A fine addition to Reykjavik’s centre The second tallest building in Reykjavik forms part of an ambitious project which is intended to counteract the raw climate with elegant, optimistic and radiant architecture. The architecture contrasts not only with iceland’s meteorological conditions, but also with the economic climate in which the tower was realised. The plans were drawn up in the years of prosperity, but the construction itself took place in the economically dramatic year of 2008, when the full extent of the financial crisis became clear. The tower is part of Höfðatorg, a...
Open the catalog to page 9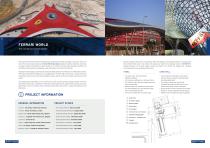
FERRARI WORLD The red diamond of the desert At the centre of the world’s first Ferrari theme park, located on Yas Island, Abu Dhabi, is the iconic, Ferrari red roof of the world’s largest indoor park, Ferrari World Abu Dhabi, designed by Benoy Architects, Abu Dhabi. Its shape is directly inspired by the classic double curve of the Ferrari body shell, ultimately resulting in an architecture that presents the language, values and passion of the Ferrari brand itself. Reynaers designed nearly thirty new profiles, twelve new gaskets, and countless fittings for the spectacular Ferrari World theme...
Open the catalog to page 10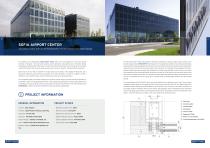
SOFIA AIRPORT CENTER A business centre with an environmentally friendly concept and stylish design The ambitious new development Sofia Airport Center (SAC) sets new standards for office and logistic buildings in Bulgaria. The large-scale business park emphasizes sustainability and eco-friendly design. Strategically positioned 300 meters away from the international Sofia Airport and on the junction of all major roads, Sofia Airport Center ensures easy ground and air access for dynamic, forward-thinking companies. Sofia Airport Center, with its 165,000 m2 of total built-up area making it the...
Open the catalog to page 11All Reynaers Aluminium catalogs and technical brochures
-
REYNAERS CAMPUS
13 Pages
-
Reynaers
12 Pages
-
CONCEPT FOLDING 68
2 Pages
-
SlimPatio 68
2 Pages
-
Hi-Finity
4 Pages
-
SlimLine 68
2 Pages
-
SlimLine 38
2 Pages
-
Masterline
5 Pages
-
Masterline 10
4 Pages
-
Reynascreen
2 Pages
-
BS 100/30/20
2 Pages
-
CS 68
2 Pages
-
ES 50
2 Pages
-
CS 104
2 Pages
-
BIM
4 Pages
-
CS 86-HI
2 Pages
-
CS 77
2 Pages
-
MASTER LINE 8
6 Pages
-
Report 11
68 Pages
-
THE REYNAERS INSTITUTE
11 Pages
-
THE FERRARI EXPERIENCE
15 Pages
-
CS 86 HI
2 Pages
-
System Guarantee
8 Pages
-
TECHNICAL TRAININGS
6 Pages
-
Report 13
68 Pages
-
Report 12
68 Pages
-
Reynaers Institute Brochure
11 Pages
-
Ventalis
4 Pages
-
Fireproof Solutions
4 Pages
Archived catalogs
-
2018 REFERENCE BOOK
63 Pages
-
2014 REFERENCE BOOK
63 Pages
-
2012 REFERENCE BOOK
57 Pages
-
Vision 50
2 Pages
-
ES 45Pa
2 Pages
-
Eco system
2 Pages
-
BS
2 Pages
-
CP 130
4 Pages
-
CF 77-SL
4 Pages
-
CF 77
4 Pages
-
CW 50
2 Pages
-
RB 10
2 Pages
-
Punch Tool
2 Pages
-
Report 10
68 Pages
-
Report 9
68 Pages
-
CS104
2 Pages
-
CP 155
4 Pages
-
RW 100
8 Pages
-
Optima
4 Pages
-
CS 104
2 Pages
-
CS 59-Pa
2 Pages
-
CS 59
2 Pages
-
CS 38-SL
2 Pages
-
CS 24-SL
2 Pages
-
CS 77-BP
2 Pages
-
CS 77
2 Pages
-
CS 68-FP
2 Pages
-
BS 40
2 Pages
-
TP 110
2 Pages
-
TLS 110
2 Pages
-
RW 105
8 Pages
-
CP 96
4 Pages
-
CP 50
2 Pages
-
CP 45 PA
2 Pages
-
CW 86
4 Pages
-
CW 65 EF-HI
2 Pages
-
CW 60 Solar
2 Pages
-
CW 60
2 Pages
-
TR 200
2 Pages
-
PR 100
2 Pages
-
Reynascreen
2 Pages
-
GP 51
2 Pages
-
Care Products
4 Pages
-
CR 120
2 Pages
-
Cintro
2 Pages
-
Mosquito
2 Pages
-
Report 8
68 Pages
-
Report 7
70 Pages
-
Product Overview
72 Pages
-
Reference Book
100 Pages
-
CW 60- DRL
2 Pages
































