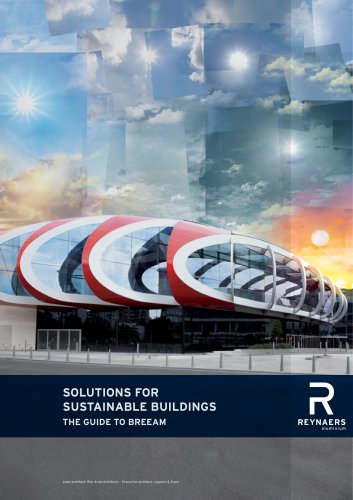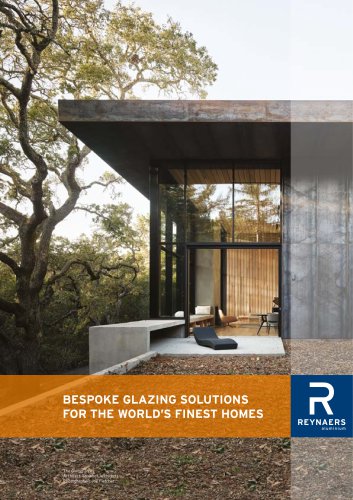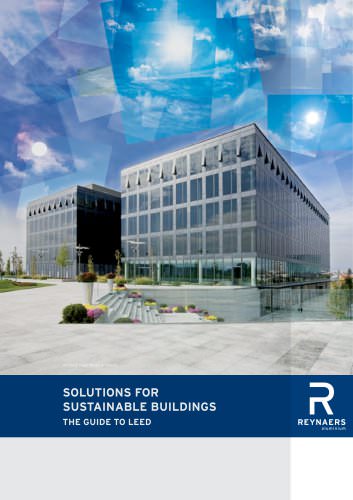
Catalog excerpts
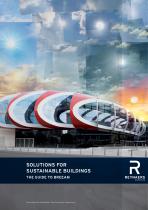
THE GUIDE TO BREEAM REYNAERS Lead architect: Ron Arad Architects - Executive architect: Jaspers & Eyers
Open the catalog to page 1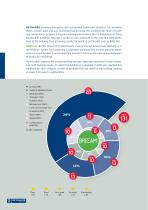
Reynaers develops innovative and sustainable aluminium solutions, for windows, doors, curtain walls and sun screening that increase the architectural value of buildings and enhance people’s living and working environment. By the integration of these solutions in buildings, Reynaers’ products can contribute to the overall sustainability level of the building, thus achieving credits for building certificates such as BREEAM. BREEAM (British Research Establishment Environmental Assessment Method) is a certification system for comparing sustainable buildings that exceed national standards. As a...
Open the catalog to page 2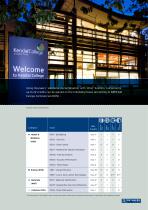
w Using Reynaers’ solutions in combination with other building components, up to 22 credits can be gained on the following issues (according to BREEAM Europe Commercial 2009) : Window Door Sliding door Curtain wall Architect: Taylor Young Architects HEA7 - Potential for Natural Ventilation ENE5 - Low or Zero Carbon Technologies MAT5 - Responsible Sourcing of Materials * For these issues, it is possible to gain one extra innovation credit based on exemplary performance, as described in the assessment criteria.
Open the catalog to page 3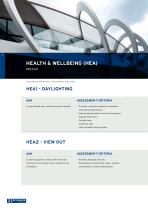
HealtH & Wellbeing (HEA) Breeam Lead architect: Ron Arad Architects - Executive architect: Jaspers & Eyers ASSESSMENT CRITERIA To give building users sufficient access to daylight • Provision of daylight designed in compliance with national best practice • Optimal light parameters and room dimensionsDaylight illuminance Daylight factor Uniformity ratio • Light simulation study required ASSESSMENT CRITERIA To allow occupants to refocus their eyes from • Providing adequate view outs close work to an external view to reduce the risk • Design plans showing indoor layout, windows and proximity...
Open the catalog to page 4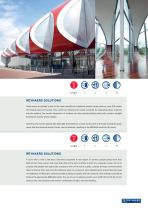
REYNAERS SOLUTIONS Good access to daylight is one of the major benefits of completely glazed curtain walls or roofs (CW series) and sliding doors (CP series). This credit can therefore be readily achieved by integrating these solutions into the building. The correct integration of windows can also provide building users with uniform daylight illuminance exactly where needed. Selecting the correct glazing with high light transmittance or solar control will, in the light simulation study, prove that the required daylight factor can be achieved, resulting in the BREEAM credit for this issue....
Open the catalog to page 5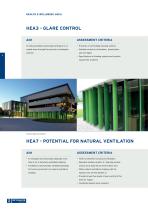
HEA3 - Glare Control AIM To reduce problems associated with glare in oc- • Provision of controllable shading systems cupied areas through the provision of adequate 6 ASSESSMENT CRITERIA • hading control on all windows, glazed doors S and roof lights • Specifications of shading systems and controls required for evidence Architect: Barbist Architektur HEA7 - Potential for Natural Ventilation AIM ASSESSMENT CRITERIA • To recognize and encourage adequate cross • Fresh air delivered via natural ventilation flow of air in naturally ventilated buildings • Openable windows (option 1): Opening...
Open the catalog to page 6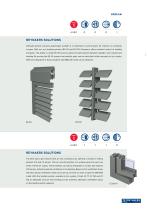
REYNAERS SOLUTIONS Although almost everyone appreciates sunlight, it is important to control glare, for instance on computer screens. With our sun shading systems (BS 40 and BS 100), Reynaers offers excellent control of shading and glare. The ability to rotate BS 100 louvres allows the best balance between daylight, view outside and shading. By moving the BS 40 screens horizontally, glare can be controlled, either manually or by a motor. With the integration of these solutions one BREEAM credit can be obtained. REYNAERS SOLUTIONS The best way to get natural fresh air into a building is by...
Open the catalog to page 7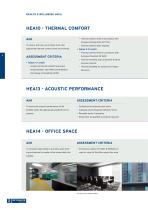
To ensure, with the use of design tools, that appropriate thermal comfort levels are achieved ASSESSMENT CRITERIA • Analysis of thermal comfort level using Predicted Mean Vote (PMV) and Predicted • Thermal comfort levels in accordance with • Thermal comfort study reguired • Thermal comfort levels in accordance with • Thermal modeling and full dynamic thermal analysis reguired • Thermal modeling for guidance for design To ensure the acoustic performance of the • Sufficiently low internal noise levels building meets the appropriate standards for its • Adeguate sound insulation between rooms...
Open the catalog to page 8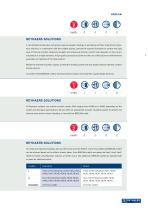
REYNAERS SOLUTIONS A comfortable temperature will greatly improve people’s feelings of well-being and their productivity. Reynaers solutions, in combination with the suitable glazing, provide the required insulation to achieve the right level of thermal comfort. Reducing draughts and improving thermal comfort also depends on the correct installation of airtight elements. A high quality production system and the use of Reynaconnect will therefore guarantee air tightness of the total solution. Beside the thermal insulation aspect, an effective shading system will also greatly improve thermal...
Open the catalog to page 9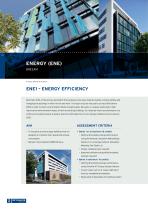
Architect: Webb Gray Architects ENE1 – Energy Efficiency More than 40% of the energy used within the European Union goes towards heating, cooling, lighting and managing the buildings in which we live and work. This figure must be reduced by at least 60% before 2050 in order to meet current global climate change targets. Reynaers is uniquely positioned to help reducing the environmental impact of new and existing buildings. Our declared intent and philosophy is to continue innovating towards a greener planet and the objective of zero-energy building across Europe by 2020. ASSESSMENT CRITERIA...
Open the catalog to page 10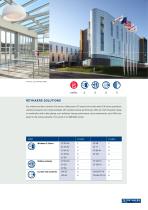
Architect: Leach Rhodes Walker REYNAERS SOLUTIONS Our window and door solutions (CS series), sliding doors (CP series) and curtain walls (CW series) provide exceptional insulation and create buildings with excellent energy performance. With our high-insulation range, in combination with triple glazing, your buildings’ energy performance can be improved by up to 18% compared to the Ashrae standard. This results in six BREEAM credits. Sliding systems Windows & Doors CP 96 Curtain wall systems
Open the catalog to page 11All Reynaers Aluminium catalogs and technical brochures
-
REYNAERS CAMPUS
13 Pages
-
Reynaers
12 Pages
-
CONCEPT FOLDING 68
2 Pages
-
SlimPatio 68
2 Pages
-
Hi-Finity
4 Pages
-
SlimLine 68
2 Pages
-
SlimLine 38
2 Pages
-
Masterline
5 Pages
-
Masterline 10
4 Pages
-
Reynascreen
2 Pages
-
BS 100/30/20
2 Pages
-
CS 68
2 Pages
-
ES 50
2 Pages
-
CS 104
2 Pages
-
BIM
4 Pages
-
CS 86-HI
2 Pages
-
CS 77
2 Pages
-
MASTER LINE 8
6 Pages
-
Report 11
68 Pages
-
UNITISED ELEMENT FAÇADES
17 Pages
-
THE REYNAERS INSTITUTE
11 Pages
-
THE FERRARI EXPERIENCE
15 Pages
-
CS 86 HI
2 Pages
-
System Guarantee
8 Pages
-
TECHNICAL TRAININGS
6 Pages
-
Report 13
68 Pages
-
Report 12
68 Pages
-
Reynaers Institute Brochure
11 Pages
-
Ventalis
4 Pages
-
Fireproof Solutions
4 Pages
Archived catalogs
-
2018 REFERENCE BOOK
63 Pages
-
2014 REFERENCE BOOK
63 Pages
-
2012 REFERENCE BOOK
57 Pages
-
Vision 50
2 Pages
-
ES 45Pa
2 Pages
-
Eco system
2 Pages
-
BS
2 Pages
-
CP 130
4 Pages
-
CF 77-SL
4 Pages
-
CF 77
4 Pages
-
CW 50
2 Pages
-
RB 10
2 Pages
-
Punch Tool
2 Pages
-
Report 10
68 Pages
-
Report 9
68 Pages
-
CS104
2 Pages
-
CP 155
4 Pages
-
RW 100
8 Pages
-
Optima
4 Pages
-
CS 104
2 Pages
-
CS 59-Pa
2 Pages
-
CS 59
2 Pages
-
CS 38-SL
2 Pages
-
CS 24-SL
2 Pages
-
CS 77-BP
2 Pages
-
CS 77
2 Pages
-
CS 68-FP
2 Pages
-
BS 40
2 Pages
-
TP 110
2 Pages
-
TLS 110
2 Pages
-
RW 105
8 Pages
-
CP 96
4 Pages
-
CP 50
2 Pages
-
CP 45 PA
2 Pages
-
CW 86
4 Pages
-
CW 65 EF-HI
2 Pages
-
CW 60 Solar
2 Pages
-
CW 60
2 Pages
-
TR 200
2 Pages
-
PR 100
2 Pages
-
Reynascreen
2 Pages
-
GP 51
2 Pages
-
Care Products
4 Pages
-
CR 120
2 Pages
-
Cintro
2 Pages
-
Mosquito
2 Pages
-
Report 8
68 Pages
-
Report 7
70 Pages
-
Product Overview
72 Pages
-
Reference Book
100 Pages
-
CW 60- DRL
2 Pages

