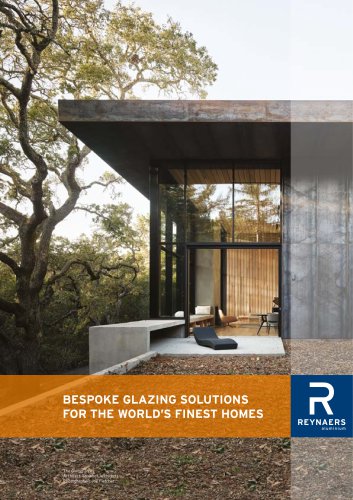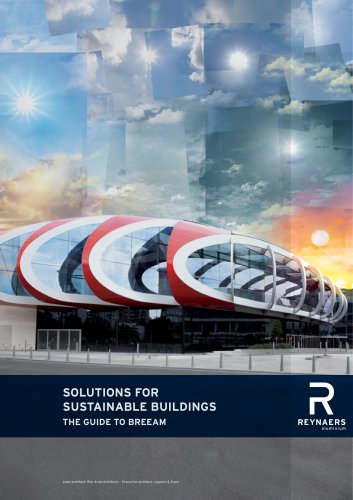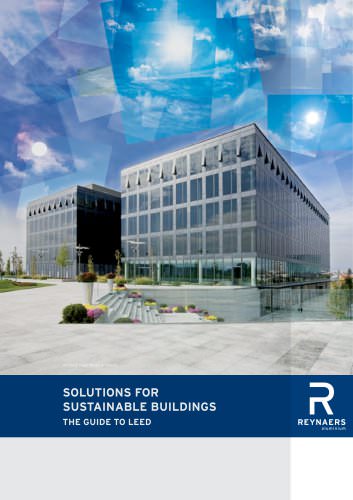
Catalog excerpts

REPORT Architectural Magazine by Reynaers Aluminium FLYNN MEWS Two-volume house Focus Design and form menoraH A city within a city
Open the catalog to page 1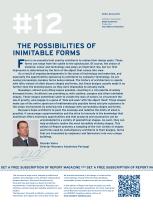
Edition Spring 2013 Publisher responsible: Birgit Huybrechs Production: A10, RSM Co-Publishers The possibilities of inimitable forms orm is an essential tool used by architects to realise their design goals. These forms can range from the subtle to the spectacular. Of course, the choice of material, colour and technology also plays an important role, but our first impression is determined by the form of the object that comes into view. As a result of ongoing developments in the areas of technology and materials, and especially the opportunities opened up to architects by computer...
Open the catalog to page 2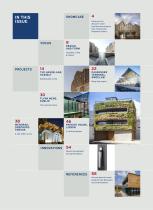
4 Here you can discover some exciting new projects that incorporate Reynaers joinery design and form Liberties of the architect PASSENGER TERMINAL, WrocLaw Building like a tree Wing-like airport FLYNN MEWS, DUBLIN Two-volume house menoraH, DNEPROPETROVSK private house, LISBON A vertical garden A city within a city 54 Recent innovations and optimisations 58 An overview of recent projects that Reynaers has contributed to
Open the catalog to page 3
Lignano Sabbiadoro (IT) — In 1935, the small northern Italian town of Lignano was given the additional designation of Sabbiadoro, which means golden sand. It’s therefore not surprising that the architects Graziella Grasso, Susi Zoccarato and Samuel Martin at Studio X3 use the relationship with the surrounding nature in their design for the Tree house Lignano Sabbiadoro. The architects not only reserve space in their building for a number of trees, they have also based the shape of their design on a tree. The ground floor is for the most part left empty due to the presence of an enormous...
Open the catalog to page 4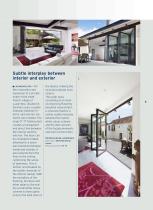
Subtle interplay between interior and exterior the beams, making the structural design even clearer. The outer area, consisting of an inner courtyard suffused by beautiful natural light, is characterised by a similar subtle interplay between the mainly white colour scheme and the dark accents of the façade elements and main construction. Private House Luzarches Fabricator: SAVE Miroiterie, Lisses Reynaers system: CF 77 Jean Marc Pechart Luzarches (FR) — For the renovation and expansion of a private home in the small French village of Luzarches, situated in the Paris area, a subtle interplay...
Open the catalog to page 5
Spectacular play of light Texel (NL) — The renovation work taking place within leading museums in Amsterdam are the subject of a great deal of media attention, but the more modest Kaap Skil Maritime and Beachcombers Museum (Museum van Jutters & Zeelui) located to the north in the province of NorthHolland on the island of Texel, is also undergoing an expansion that is certainly just as spectacular. A new entrance structure was designed for the museum by the architectural firm Mecanoo, with an almost completely transparent glass façade constructed with Reynaers CW 50. The building itself...
Open the catalog to page 6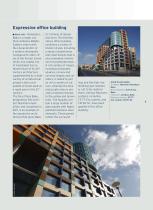
Expressive office building Shahin Huseyinov Baku (AZ) — Nowadays, Baku is a major city that combines MiddleEastern charm with the characteristic of a modern metropolis. Compared to other cities of the former Soviet Union, the capital city of Azerbaijan has retained much of its 20th century architecture, supplemented by a wide variety of architectural projects with a rich palette of styles built at a rapid pace in the 21st century. The Shur Plaza Baku, designed by the architect Nariman Imamaliyev and completed in 2011, is an example of the expressive architecture that gives Baku its richness...
Open the catalog to page 7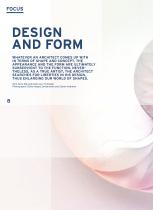
DESIGN AND Form Whatever an architect comes up with in terms of shape and concept, the appearance and the form are ultimately subservient to the function. Nevertheless, as a true artist, the architect searches for liberties in his design, thus enlarging our world of shapes. Text: Oene Dijk and Indira van ’t Klooster Photography: Getty Images, Dreamstime and Callum Andrews
Open the catalog to page 8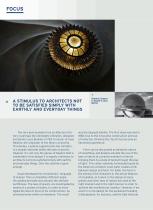
a stimulus to architects not to be satisfied simply with earthly and everyday things The very best example from architectural history is perhaps the Cénotaphe à Newton, designed by Etienne-Louis Boullée in 1783 in honour of Isaac Newton, the originator of the theory of gravity. This design, a sphere supported by two cylinders, is a utopian idea that defies the laws of gravity. However it is not only the genius of Newton that is celebrated in this design; it is equally a stimulus to architects not to be satisfied simply with earthly and everyday things. Only the sublime is good enough. Gaudí...
Open the catalog to page 10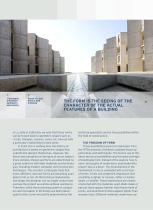
‘Cénotaphe à Newton’: symmetry and variety Detail of Louis Kahn’s Salk Institute The form is the seeing of the character of the actual features of a building in La Jolla in California, we note that these forms can be traced back to geometric shapes such as circles, triangles, squares, cones, etc. laid out with a particular relationship to each other. In itself, this is nothing new; the history of architecture is based on geometric shapes that underlie the designs themselves. However, the literal and metaphorical interplay of forces today is more complex. Design and form are determined to a...
Open the catalog to page 11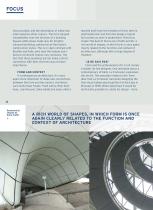
tions possible, and the domination of white was interrupted by other colours. The form reigned triumphantly over the function of a building. Square white boxes made way for brightlycoloured buildings, poking fun at the historic construction styles. This is in stark contrast with Boullée and Kahn, who took the temple architecture of ancient Greece very seriously. The fact that these buildings did not make a direct connection with their environs was of lesser importance. Form and context In contemporary architecture, it is once again more important to make new connections between the form and...
Open the catalog to page 12
of a sculptured space than an actual building Le Corbusier answered: ‘Je ne sais pas! (I don’t know!) In other words, the technical implementation of my concept is the responsibility of the structural engineers; they have to figure that out for themselves’. The life of forms In the charming book La vie des formes (The life of forms in art) by Henri Focillon dating from 1934, the author states that form is more than just the line, the surface, or the volume; it gains meaning when the form is connected with the totality of the floor plan, the materials used, and the construction. Focillon...
Open the catalog to page 13All Reynaers Aluminium catalogs and technical brochures
-
REYNAERS CAMPUS
13 Pages
-
Reynaers
12 Pages
-
CONCEPT FOLDING 68
2 Pages
-
SlimPatio 68
2 Pages
-
Hi-Finity
4 Pages
-
SlimLine 68
2 Pages
-
SlimLine 38
2 Pages
-
Masterline
5 Pages
-
Masterline 10
4 Pages
-
Reynascreen
2 Pages
-
BS 100/30/20
2 Pages
-
CS 68
2 Pages
-
ES 50
2 Pages
-
CS 104
2 Pages
-
BIM
4 Pages
-
CS 86-HI
2 Pages
-
CS 77
2 Pages
-
MASTER LINE 8
6 Pages
-
Report 11
68 Pages
-
UNITISED ELEMENT FAÇADES
17 Pages
-
THE REYNAERS INSTITUTE
11 Pages
-
THE FERRARI EXPERIENCE
15 Pages
-
CS 86 HI
2 Pages
-
System Guarantee
8 Pages
-
TECHNICAL TRAININGS
6 Pages
-
Report 13
68 Pages
-
Reynaers Institute Brochure
11 Pages
-
Ventalis
4 Pages
-
Fireproof Solutions
4 Pages
Archived catalogs
-
2018 REFERENCE BOOK
63 Pages
-
2014 REFERENCE BOOK
63 Pages
-
2012 REFERENCE BOOK
57 Pages
-
Vision 50
2 Pages
-
ES 45Pa
2 Pages
-
Eco system
2 Pages
-
BS
2 Pages
-
CP 130
4 Pages
-
CF 77-SL
4 Pages
-
CF 77
4 Pages
-
CW 50
2 Pages
-
RB 10
2 Pages
-
Punch Tool
2 Pages
-
Report 10
68 Pages
-
Report 9
68 Pages
-
CS104
2 Pages
-
CP 155
4 Pages
-
RW 100
8 Pages
-
Optima
4 Pages
-
CS 104
2 Pages
-
CS 59-Pa
2 Pages
-
CS 59
2 Pages
-
CS 38-SL
2 Pages
-
CS 24-SL
2 Pages
-
CS 77-BP
2 Pages
-
CS 77
2 Pages
-
CS 68-FP
2 Pages
-
BS 40
2 Pages
-
TP 110
2 Pages
-
TLS 110
2 Pages
-
RW 105
8 Pages
-
CP 96
4 Pages
-
CP 50
2 Pages
-
CP 45 PA
2 Pages
-
CW 86
4 Pages
-
CW 65 EF-HI
2 Pages
-
CW 60 Solar
2 Pages
-
CW 60
2 Pages
-
TR 200
2 Pages
-
PR 100
2 Pages
-
Reynascreen
2 Pages
-
GP 51
2 Pages
-
Care Products
4 Pages
-
CR 120
2 Pages
-
Cintro
2 Pages
-
Mosquito
2 Pages
-
Report 8
68 Pages
-
Report 7
70 Pages
-
Product Overview
72 Pages
-
Reference Book
100 Pages
-
CW 60- DRL
2 Pages
































