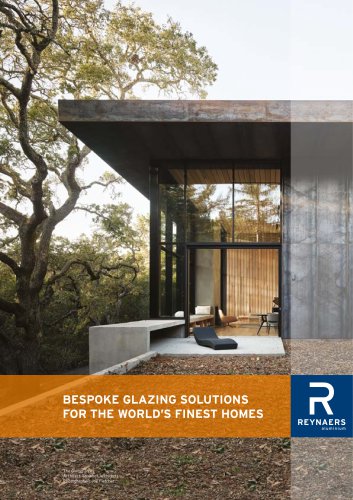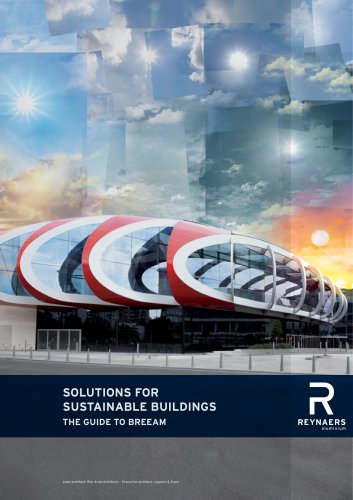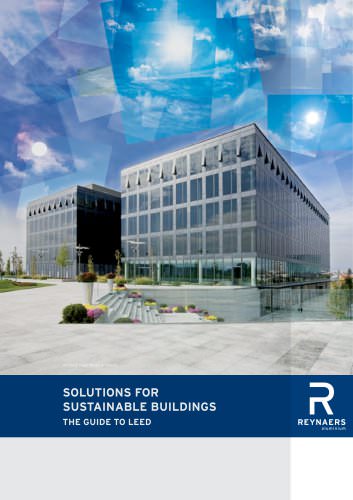
Catalog excerpts
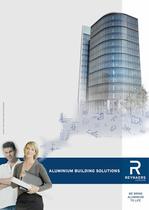
aluminium building solutions aluminium building solutions Architect: Glenn Howells Architects Birmingham
Open the catalog to page 1
2 table of contents Introduction 03 Reynaers Activities 04 Windows and Doors Decision Matrix 06 Design 07 Eco system 08 CS 24-SL 09 CS 38-SL 10 CS 59Pa 11 CS 68 12 CS 77 13 CS 77-FP 14 CS 77-BP 16 CS 86-HI 17 Sliding Systems Decision Matrix 20 CP 45Pa 21 CP 50 22 CP 96 / CP 96-LS 24 CP 130 / CP 130-LS 26 CP 155 / CP 155-LS 27 CF 77 28 Curtain Walls CW 50 31 CW 60 34 CW 65 EF 35 CW 86 (-EF) 37 Brise Soleil BS 100 / 30 / 20 42 BS 40 44 Solar BS 100 / 30 Solar 46 CW 60 / RB 10 Solar 47 Complementary Systems Cintro 50 GP 51 52 Mosquito 53 RB 10 54 Ventalis 55 Safety Solutions 56 Colours 57 The...
Open the catalog to page 2
3 Reynaers Aluminium is a leading European provider of innovative and sustainable architectural aluminium systems. These include a wide variety of window and door systems, curtain walling, façade systems, brise-soleil, conservatories, skylights, insect screens and systems to incorporate photovoltaic panels, blinds and ventilation. Reynaers can help architects and fabricators to design and build all types of buildings, from impressive and transparent office buildings to cost-effective residential housing, and from innovative energy-efficient buildings with integrated photovoltaic modules to...
Open the catalog to page 3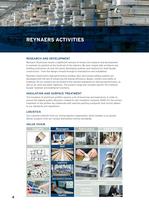
Research and Development Reynaers Aluminium invests a significant amount of money into research and development to maintain its position at the forefront of the industry. We work closely with architects and building contractors all over the world, developing systems and solutions for total façade construction – from the design concept through to manufacture and installation. Reynaers Aluminium’s high-performance window, door and curtain-walling systems are developed with the aim of enhancing the energy-efficiency, design, comfort and safety of buildings. All our systems are all tested to...
Open the catalog to page 4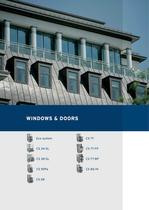
windows & doors Eco system CS 24-SL CS 38-SL CS 59Pa CS 68 CS 77 CS 77-FP CS 77-BP CS 86-HI
Open the catalog to page 5
Hidden Vent Slim Line Eco system CS 24-SL CS 38-SL CS 59Pa CS 68 CS 77 CS 86-HI CF 77 6 decision matrix Windows & Doors window matrix FUNCTIONAL Renaissance Softline Eco system CS 24-SL CS 38-SL CS 59Pa CS 68 CS 77 CS 86-HI CF 77
Open the catalog to page 6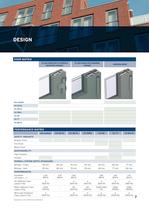
door matrix Flush door with surface mounted hinges: Flush door with barr el hinges Window door Eco system CS 24-SL CS 38-SL CS 59Pa CS 68 CS 77 CS 86-HI design performance matrix Eco system CS 24-SL CS 38-SL CS 59Pa CS 68 CS 77 CS 86-HI Safety variants Burglary Proof Fire Proof Bullet Proof SUSTAINABILIT Y High Insulation Ventalis Ov erall system depth (standard) Window - Frame 50 mm 85 mm 90 mm 50 mm 59 mm 68 mm 77 mm Window - Vent 59 mm 85 mm 76 mm 59 mm 68 mm 77 mm 86 mm PERFO RMANCES Insulation (Uf-value ...)* 2.20 W/m2K 3.32 W/m2K 2.40 W/m2K - 1.80 W/m2K 1.60 W/m2K 1.47 W/m2K Air...
Open the catalog to page 7
8 Eco system is a high performance aluminium system that combines aesthetic design with energy efficiency. With an Uf-value down to 2.20 W/m2K, this system meets the latest thermal insulation requirements. Eco system offers a solution for every standard application for inward and outward opening windows, window-doors and flush doors. Furthermore, Eco system allows the fabrication, production and easy assembly of windows and doors in less time. Technical characteristics FUNCTIONAL Min. visible width inward opening window Frame 48 mm Vent 30 mm Min. visible width inward opening flush door...
Open the catalog to page 8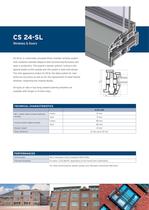
9 CS 24-SL Windows & Doors CS 24-SL is a thermally insulated three-chamber window system that combines ultimate elegance with technical performance and ease in production. The system’s slender exterior contours and glazing beads on the outside give the system a steel look design. This slim appearance makes CS 24-SL the ideal system for newbuild con-structions as well as for the replacement of steel-framed windows, respecting the original design. All types of side or top hung outward opening windows are available with hinges or friction stays. Technical characteristics slim line Min. visible...
Open the catalog to page 9
10 CS 38-SL Windows & Doors CS 38-SL is a thermally insulated three-chamber system for windows and doors that combines ultimate elegance, technical performance, energy-efficiency and ease in production. The system’s slender exterior contours offer the ideal solution for new-build constructions as well as for the replacement of steel-framed windows and window-doors, respecting the original design. All types of inward and outward opening vents are available. Technical characteristics slim line Min. visible width inward opening window Frame 33 mm Vent 23 mm Min. visible width inward opening...
Open the catalog to page 10
11 CS 59Pa offers an extensive range of non-insulated profiles for the construction of elegant and moderately priced aluminium frames in functional style. Therefore CS 59Pa is the ideal system for outdoor applications in warm climates but it can also be used for the partitioning of indoor office spaces. The system is available in inward opening windows and inward and outward opening flush doors. CS 59Pa Windows & Doors Technical characteristics Parallel renaissance Min. visible width inward opening window Frame 49 mm 55 mm Vent 31 mm 42 mm Min. visible width inward opening flush door Frame...
Open the catalog to page 11
12 12 CS 68 is a thermally insulated three-chamber system for windows and doors that boasts the optimum combination of high insulation levels and optimal safety. The system is available in a variety of aesthetic shapes to match current architectural styles whilst offering all types of both inward and outward opening windows and doors. Double butt strips between the frame and vent and lowered drainage ensure superior wind and water tightness. CS 68 Windows & Doors updated Technical characteristics Style variants FUNCTIONAL Renaissance Softline Hidden Vent Min. visible width inward opening...
Open the catalog to page 12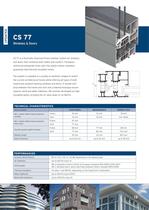
13 Technical characteristics Style variants Functional renaissance hidden vent Min. visible width inward opening window Frame 51 mm 51 mm 76 mm Vent 33 mm 33 mm not visible Min. visible width inward opening flush door Frame 67 mm - - Vent 77 mm - - Overall system depth window Frame 68 mm 77 mm 68 mm Vent 77 mm 86 mm 72.5 mm Rebate height 25 mm 25 mm 18.5 mm Glass thickness up to 52 mm up to 52 mm up to 49 mm CS 77 Windows & Doors CS 77 is a thermally improved three-chamber system for windows and doors that combines both safety and comfort. Fibreglass reinforced polyamide strips with ribs...
Open the catalog to page 13All Reynaers Aluminium catalogs and technical brochures
-
REYNAERS CAMPUS
13 Pages
-
Reynaers
12 Pages
-
CONCEPT FOLDING 68
2 Pages
-
SlimPatio 68
2 Pages
-
Hi-Finity
4 Pages
-
SlimLine 68
2 Pages
-
SlimLine 38
2 Pages
-
Masterline
5 Pages
-
Masterline 10
4 Pages
-
Reynascreen
2 Pages
-
BS 100/30/20
2 Pages
-
CS 68
2 Pages
-
ES 50
2 Pages
-
CS 104
2 Pages
-
BIM
4 Pages
-
CS 86-HI
2 Pages
-
CS 77
2 Pages
-
MASTER LINE 8
6 Pages
-
Report 11
68 Pages
-
UNITISED ELEMENT FAÇADES
17 Pages
-
THE REYNAERS INSTITUTE
11 Pages
-
THE FERRARI EXPERIENCE
15 Pages
-
CS 86 HI
2 Pages
-
System Guarantee
8 Pages
-
TECHNICAL TRAININGS
6 Pages
-
Report 13
68 Pages
-
Report 12
68 Pages
-
Reynaers Institute Brochure
11 Pages
-
Ventalis
4 Pages
-
Fireproof Solutions
4 Pages
Archived catalogs
-
2018 REFERENCE BOOK
63 Pages
-
2014 REFERENCE BOOK
63 Pages
-
2012 REFERENCE BOOK
57 Pages
-
Vision 50
2 Pages
-
ES 45Pa
2 Pages
-
Eco system
2 Pages
-
BS
2 Pages
-
CP 130
4 Pages
-
CF 77-SL
4 Pages
-
CF 77
4 Pages
-
CW 50
2 Pages
-
RB 10
2 Pages
-
Punch Tool
2 Pages
-
Report 10
68 Pages
-
Report 9
68 Pages
-
CS104
2 Pages
-
CP 155
4 Pages
-
RW 100
8 Pages
-
Optima
4 Pages
-
CS 104
2 Pages
-
CS 59-Pa
2 Pages
-
CS 59
2 Pages
-
CS 38-SL
2 Pages
-
CS 24-SL
2 Pages
-
CS 77-BP
2 Pages
-
CS 77
2 Pages
-
CS 68-FP
2 Pages
-
BS 40
2 Pages
-
TP 110
2 Pages
-
TLS 110
2 Pages
-
RW 105
8 Pages
-
CP 96
4 Pages
-
CP 50
2 Pages
-
CP 45 PA
2 Pages
-
CW 86
4 Pages
-
CW 65 EF-HI
2 Pages
-
CW 60 Solar
2 Pages
-
CW 60
2 Pages
-
TR 200
2 Pages
-
PR 100
2 Pages
-
Reynascreen
2 Pages
-
GP 51
2 Pages
-
Care Products
4 Pages
-
CR 120
2 Pages
-
Cintro
2 Pages
-
Mosquito
2 Pages
-
Report 8
68 Pages
-
Report 7
70 Pages
-
Reference Book
100 Pages
-
CW 60- DRL
2 Pages

































