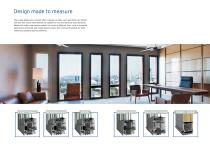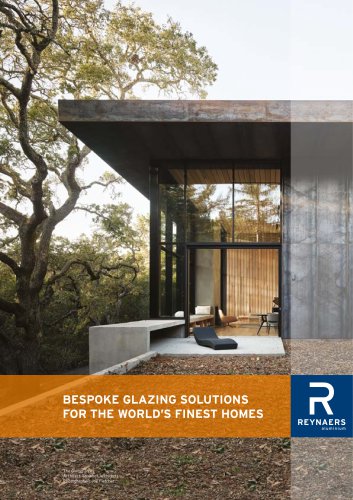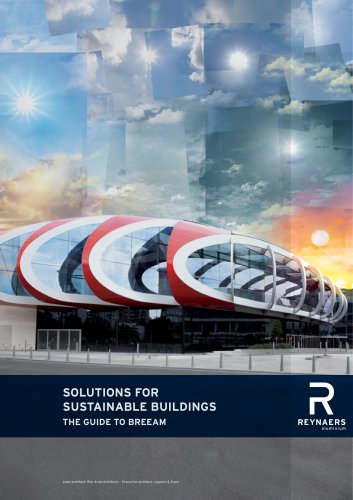
Catalog excerpts

Design made to measure The unique MasterLine concept offers 4 design variants, each with their own distinct look and feel, which make MasterLine suitable for any architectural style. Moreover, MasterLine offers new opening options for vents of different sizes, such as insulated panel doors and single and double balcony doors with minimal thresholds for both inward and outward opening elements. HIDDEN VENT BALCONY DOOR PANEL DOOR
Open the catalog to page 2
Energy Efficiency made to measure ... even certified for Passive Houses MasterLine features different levels of insulation, offering solutions for high insulated, low energy and even passive houses. These different levels of insulation are achieved by the integration of new and clever materials. MasterLine 8 panel doors and MasterLine 10 windows are certified by the reputable Passive House Institute. For the High Insulation+ variant, innovative insulation bars are incorporated, which use a lowemission foil and thus improve the insulation value by reflecting and retaining heat. The newly...
Open the catalog to page 3
Comfort made to measure The overall concept and the increased overlap of the central gasket offer a guaranteed performance and ensure excellent air-, wind- and water tightness. Next to these performances, MasterLine is perfectly suited to create large vents, using narrow yet strong profiles. As a result, the window system allows for plenty of daylight, thereby meeting the latest architectural trends. MASTERLINE VENTILATION VENT Optimal flow of fresh air is possible through the use of the unique solution for ventilation vents. These vents are limited in width to offer a breath of fresh air...
Open the catalog to page 4
TOGETHER REYNAERS ALUMINIUM NV/SA FOR BETTER Oude Liersebaan 266 01/2018 - 0H0.05A2.00 - Publisher Responsible at Law: E. Fonteyne, Oude Liersebaan 266, B-2570 Duffel
Open the catalog to page 5All Reynaers Aluminium catalogs and technical brochures
-
REYNAERS CAMPUS
13 Pages
-
Reynaers
12 Pages
-
CONCEPT FOLDING 68
2 Pages
-
SlimPatio 68
2 Pages
-
Hi-Finity
4 Pages
-
SlimLine 68
2 Pages
-
SlimLine 38
2 Pages
-
Masterline 10
4 Pages
-
Reynascreen
2 Pages
-
BS 100/30/20
2 Pages
-
CS 68
2 Pages
-
ES 50
2 Pages
-
CS 104
2 Pages
-
BIM
4 Pages
-
CS 86-HI
2 Pages
-
CS 77
2 Pages
-
MASTER LINE 8
6 Pages
-
Report 11
68 Pages
-
UNITISED ELEMENT FAÇADES
17 Pages
-
THE REYNAERS INSTITUTE
11 Pages
-
THE FERRARI EXPERIENCE
15 Pages
-
CS 86 HI
2 Pages
-
System Guarantee
8 Pages
-
TECHNICAL TRAININGS
6 Pages
-
Report 13
68 Pages
-
Report 12
68 Pages
-
Reynaers Institute Brochure
11 Pages
-
Ventalis
4 Pages
-
Fireproof Solutions
4 Pages
Archived catalogs
-
2018 REFERENCE BOOK
63 Pages
-
2014 REFERENCE BOOK
63 Pages
-
2012 REFERENCE BOOK
57 Pages
-
Vision 50
2 Pages
-
ES 45Pa
2 Pages
-
Eco system
2 Pages
-
BS
2 Pages
-
CP 130
4 Pages
-
CF 77-SL
4 Pages
-
CF 77
4 Pages
-
CW 50
2 Pages
-
RB 10
2 Pages
-
Punch Tool
2 Pages
-
Report 10
68 Pages
-
Report 9
68 Pages
-
CS104
2 Pages
-
CP 155
4 Pages
-
RW 100
8 Pages
-
Optima
4 Pages
-
CS 104
2 Pages
-
CS 59-Pa
2 Pages
-
CS 59
2 Pages
-
CS 38-SL
2 Pages
-
CS 24-SL
2 Pages
-
CS 77-BP
2 Pages
-
CS 77
2 Pages
-
CS 68-FP
2 Pages
-
BS 40
2 Pages
-
TP 110
2 Pages
-
TLS 110
2 Pages
-
RW 105
8 Pages
-
CP 96
4 Pages
-
CP 50
2 Pages
-
CP 45 PA
2 Pages
-
CW 86
4 Pages
-
CW 65 EF-HI
2 Pages
-
CW 60 Solar
2 Pages
-
CW 60
2 Pages
-
TR 200
2 Pages
-
PR 100
2 Pages
-
Reynascreen
2 Pages
-
GP 51
2 Pages
-
Care Products
4 Pages
-
CR 120
2 Pages
-
Cintro
2 Pages
-
Mosquito
2 Pages
-
Report 8
68 Pages
-
Report 7
70 Pages
-
Product Overview
72 Pages
-
Reference Book
100 Pages
-
CW 60- DRL
2 Pages
























































































