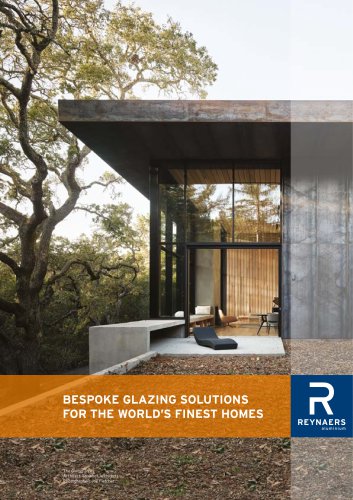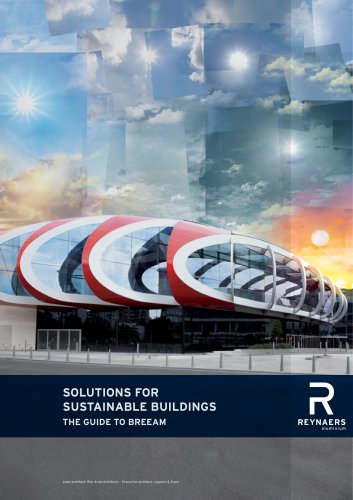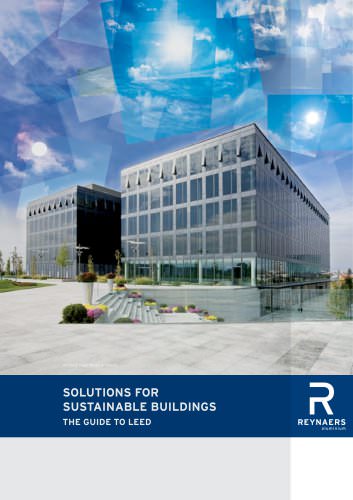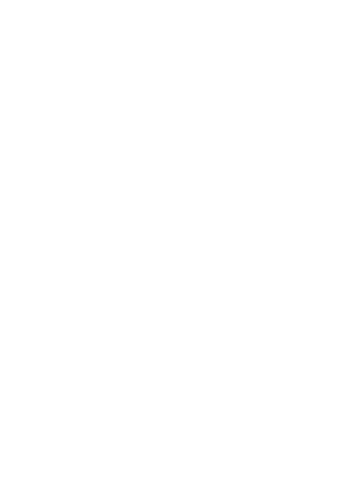
Catalog excerpts
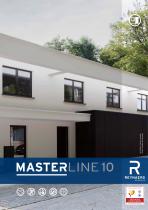
Architect: Johan Louagie Photo: Debbie De Brauwer 10 cool, temperate climate C E RT I F I E D COMPONENT Passive House Institute
Open the catalog to page 1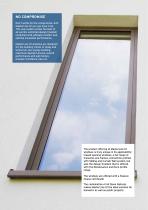
NO COMPROMISE Don’t settle for the compromise: with MasterLine 10 you can have it all. This new system unites the best of all worlds: unlimited design freedom combined with ultimate comfort and optimal insulation performance. MasterLine 10 windows are designed for the building trends of today and tomorrow: low energy building, maximum daylight access, superb performance and safe homes (burglar resistance class 3). The product offering of MasterLine 10 windows is truly unique in its applicability: inward opening windows, a full range of transoms and frames, connection profiles with Sliding...
Open the catalog to page 2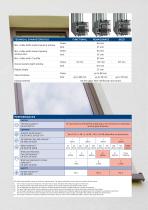
TECHNICAL CHARACTERISTICS This table shows possible classes and values of performances. The values indicated in red are the ones relevant to this system. (1) The Uf-value measures the heat flow. The lower the Uf-value, the better the thermal insulation of the frame. (2) The sound reduction index (Rw) measures the capacity of the sound reduction performance of the frame. (3) The air tightness test measures the volume of air that would pass through a closed window at a certain air pressure. (4) The water tightness testing involves applying a uniform water spray at increasing air pressure...
Open the catalog to page 3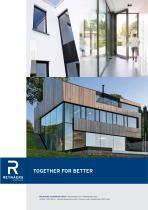
REYNAERS ALUMINIUM NV/SA • ww.reynaers.com • info@reynaers.com 03/2018 – 0H0.04A2.00 – Publisher Responsible at Law: E. Fonteyne, Oude Liersebaan 266, B-2570 Duffel Architect: Crahay & Jamaigne Architectes Photo: Laurent Brandajs Architect: Marc Coppens d’Eeckenbrugge Architectuur bvba Photo: Debbie Debrauwer Architect: Johan Louagie Photo: Debbie De
Open the catalog to page 4All Reynaers Aluminium catalogs and technical brochures
-
REYNAERS CAMPUS
13 Pages
-
Reynaers
12 Pages
-
CONCEPT FOLDING 68
2 Pages
-
SlimPatio 68
2 Pages
-
Hi-Finity
4 Pages
-
SlimLine 68
2 Pages
-
SlimLine 38
2 Pages
-
Masterline
5 Pages
-
Reynascreen
2 Pages
-
BS 100/30/20
2 Pages
-
CS 68
2 Pages
-
ES 50
2 Pages
-
CS 104
2 Pages
-
BIM
4 Pages
-
CS 86-HI
2 Pages
-
CS 77
2 Pages
-
MASTER LINE 8
6 Pages
-
Report 11
68 Pages
-
UNITISED ELEMENT FAÇADES
17 Pages
-
THE REYNAERS INSTITUTE
11 Pages
-
THE FERRARI EXPERIENCE
15 Pages
-
CS 86 HI
2 Pages
-
System Guarantee
8 Pages
-
TECHNICAL TRAININGS
6 Pages
-
Report 13
68 Pages
-
Report 12
68 Pages
-
Reynaers Institute Brochure
11 Pages
-
Ventalis
4 Pages
-
Fireproof Solutions
4 Pages
Archived catalogs
-
2018 REFERENCE BOOK
63 Pages
-
2014 REFERENCE BOOK
63 Pages
-
2012 REFERENCE BOOK
57 Pages
-
Vision 50
2 Pages
-
ES 45Pa
2 Pages
-
Eco system
2 Pages
-
BS
2 Pages
-
CP 130
4 Pages
-
CF 77-SL
4 Pages
-
CF 77
4 Pages
-
CW 50
2 Pages
-
RB 10
2 Pages
-
Punch Tool
2 Pages
-
Report 10
68 Pages
-
Report 9
68 Pages
-
CS104
2 Pages
-
CP 155
4 Pages
-
RW 100
8 Pages
-
Optima
4 Pages
-
CS 104
2 Pages
-
CS 59-Pa
2 Pages
-
CS 59
2 Pages
-
CS 38-SL
2 Pages
-
CS 24-SL
2 Pages
-
CS 77-BP
2 Pages
-
CS 77
2 Pages
-
CS 68-FP
2 Pages
-
BS 40
2 Pages
-
TP 110
2 Pages
-
TLS 110
2 Pages
-
RW 105
8 Pages
-
CP 96
4 Pages
-
CP 50
2 Pages
-
CP 45 PA
2 Pages
-
CW 86
4 Pages
-
CW 65 EF-HI
2 Pages
-
CW 60 Solar
2 Pages
-
CW 60
2 Pages
-
TR 200
2 Pages
-
PR 100
2 Pages
-
Reynascreen
2 Pages
-
GP 51
2 Pages
-
Care Products
4 Pages
-
CR 120
2 Pages
-
Cintro
2 Pages
-
Mosquito
2 Pages
-
Report 8
68 Pages
-
Report 7
70 Pages
-
Product Overview
72 Pages
-
Reference Book
100 Pages
-
CW 60- DRL
2 Pages
































