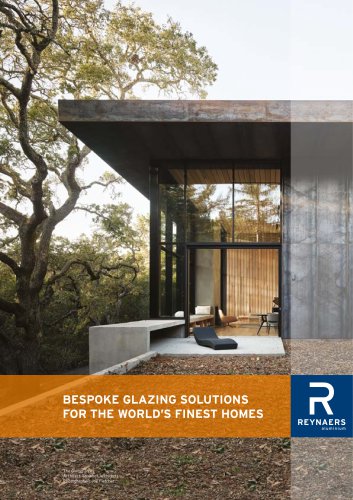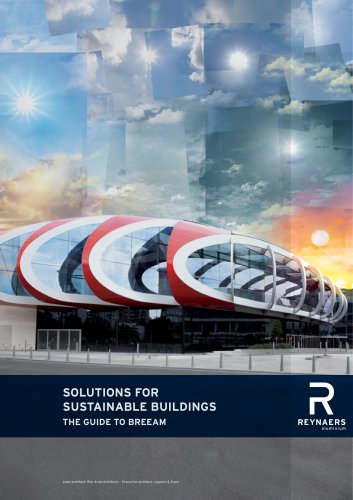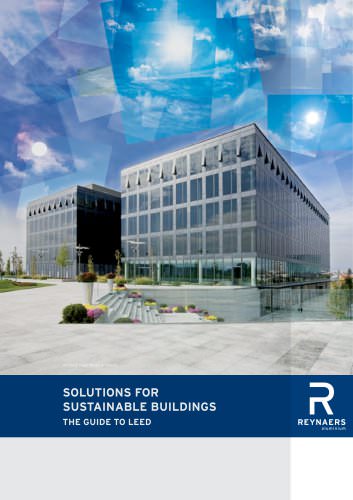
Catalog excerpts

Architect: Crahay & Jamaigne Architectes Photo: Samuel Defourny Hi-Finity The infinite view Enjoy an infinite view with ultimate performances! The ultra-slim design of the Hi-Finity sliding door creates large transparent surfaces, with a light, sleek and elegant appearance. This fully transparent and accessible sliding door, extending from floor to ceiling and reaching across the entire length of the façade, seamlessly connects the house’s interior with the outside. The opening corner solution of Hi-Finity creates an even greater sense of openness and transparency. Despite the minimal visual sidelines, the systems high strength allows Hi-Finity to carry the weight of a large fixed glass pane up to 1200 kilograms, a manual vent up to 300 kg and motorized vents up to 750 kg. This in combination with the high energy performance and the minimalistic look makes this product the best solution for low-energy contemporary architecture!
Open the catalog to page 1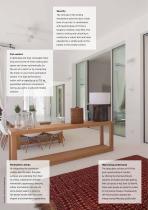
Security The concept of the locking mechanism gives the door a high level of security. In combination with layered glass, Hi-Finity is burglary resistant, class RC2. The electric locking and unlocking is realized by a robust bolt and hook, operated by a simple push on the button or the remote control. Full comfort A dedicated and fully concealed motor ensures that the Hi-Finity sliding door opens and closes automatically, by the use of a switch or by connecting the motor to your home automation system. This high performance motor, with a capacity up to 750 kg, guarantees optimum...
Open the catalog to page 2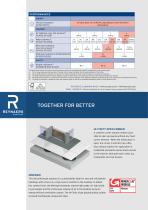
HI-FINITY OPEN CORNER A creative corner solution makes it possible to open up spaces without any fixed corner element. When the sliding door is open, the corner is entirely free, offering a unique solution for application in residential and public places where access to the exterior adds particular value, e.g. restaurants and club houses. MINERGIE* MODULE MINERGIE This Swiss Minergie standard is a sustainability label for new and refurbished buildings, with a focus on a high level of comfort in the building. To obtain this comfort level, the Minergie standards require high-grade, air-tight...
Open the catalog to page 4All Reynaers Aluminium catalogs and technical brochures
-
REYNAERS CAMPUS
13 Pages
-
Reynaers
12 Pages
-
CONCEPT FOLDING 68
2 Pages
-
SlimPatio 68
2 Pages
-
SlimLine 68
2 Pages
-
SlimLine 38
2 Pages
-
Masterline
5 Pages
-
Masterline 10
4 Pages
-
Reynascreen
2 Pages
-
BS 100/30/20
2 Pages
-
CS 68
2 Pages
-
ES 50
2 Pages
-
CS 104
2 Pages
-
BIM
4 Pages
-
CS 86-HI
2 Pages
-
CS 77
2 Pages
-
MASTER LINE 8
6 Pages
-
Report 11
68 Pages
-
UNITISED ELEMENT FAÇADES
17 Pages
-
THE REYNAERS INSTITUTE
11 Pages
-
THE FERRARI EXPERIENCE
15 Pages
-
CS 86 HI
2 Pages
-
System Guarantee
8 Pages
-
TECHNICAL TRAININGS
6 Pages
-
Report 13
68 Pages
-
Report 12
68 Pages
-
Reynaers Institute Brochure
11 Pages
-
Ventalis
4 Pages
-
Fireproof Solutions
4 Pages
Archived catalogs
-
2018 REFERENCE BOOK
63 Pages
-
2014 REFERENCE BOOK
63 Pages
-
2012 REFERENCE BOOK
57 Pages
-
Vision 50
2 Pages
-
ES 45Pa
2 Pages
-
Eco system
2 Pages
-
BS
2 Pages
-
CP 130
4 Pages
-
CF 77-SL
4 Pages
-
CF 77
4 Pages
-
CW 50
2 Pages
-
RB 10
2 Pages
-
Punch Tool
2 Pages
-
Report 10
68 Pages
-
Report 9
68 Pages
-
CS104
2 Pages
-
CP 155
4 Pages
-
RW 100
8 Pages
-
Optima
4 Pages
-
CS 104
2 Pages
-
CS 59-Pa
2 Pages
-
CS 59
2 Pages
-
CS 38-SL
2 Pages
-
CS 24-SL
2 Pages
-
CS 77-BP
2 Pages
-
CS 77
2 Pages
-
CS 68-FP
2 Pages
-
BS 40
2 Pages
-
TP 110
2 Pages
-
TLS 110
2 Pages
-
RW 105
8 Pages
-
CP 96
4 Pages
-
CP 50
2 Pages
-
CP 45 PA
2 Pages
-
CW 86
4 Pages
-
CW 65 EF-HI
2 Pages
-
CW 60 Solar
2 Pages
-
CW 60
2 Pages
-
TR 200
2 Pages
-
PR 100
2 Pages
-
Reynascreen
2 Pages
-
GP 51
2 Pages
-
Care Products
4 Pages
-
CR 120
2 Pages
-
Cintro
2 Pages
-
Mosquito
2 Pages
-
Report 8
68 Pages
-
Report 7
70 Pages
-
Product Overview
72 Pages
-
Reference Book
100 Pages
-
CW 60- DRL
2 Pages
































