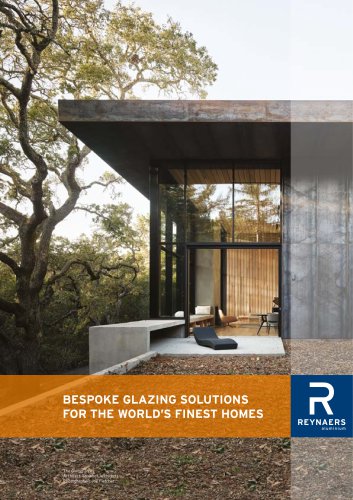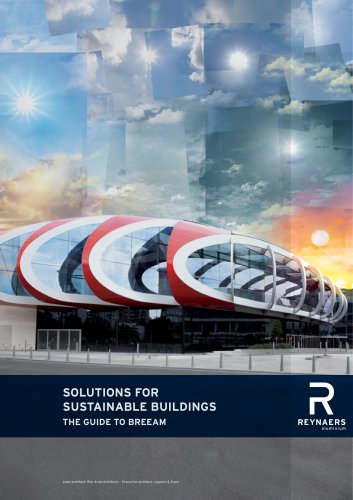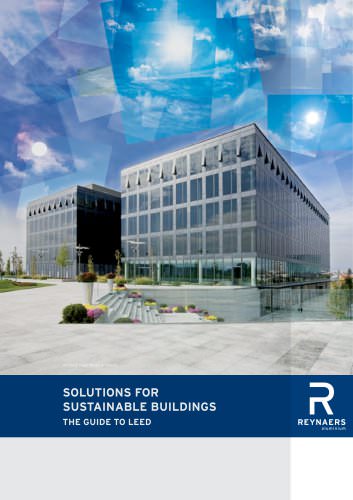
Catalog excerpts
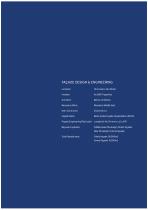
FACADE DESIGN & ENGINEERING Location: YAS Island, Abu Dhabi Investor: ALDAR Properties Architect: Benoy architects Reynaers office: Reynaers Middle East Main Contractor: SixConstruct Fagade Team: Besix Global Fagade Organisation (BGFO) Fagade Engineering/Fabricator Jungbluth Alu Partners Ltd (JAP) Reynaers systems: CW86 based OS-design (Shield fagade) New OS-design (Funnel fagade) Total Fagade area: Shield fagade: 18.000m2
Open the catalog to page 2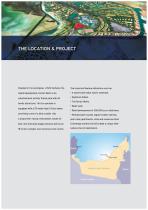
Situated in the prestigious 2,500 hectares Yas Island development, Ferrari World is an entertainment activity theme park with 24 family attractions. This fun paradise is equipped with a 70-meter-high G Force tower promising a one of a kind ecstatic ride, a unique twin racing rollercoaster, tracks for kart, rally and dune buggy racing as well as an 18-screen complex and numerous food outlets. The Island will feature attractions such as: • A world-class motor sports racetrack, • Signature hotels. • Water park. • Retail development of 300,000 sq m retail area. • Parkland golf courses, lagoon...
Open the catalog to page 3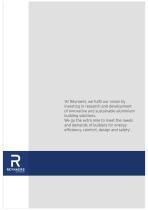
'At Reynaers, we fulfil our vision by investing in research and development of innovative and sustainable aluminium building solutions. We go the extra mile to meet the needs and demands of builders for energy- efficiency, comfort, design and safety'.
Open the catalog to page 4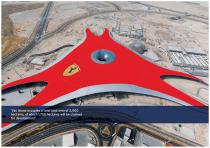
JYas Island occupies a total land area of 2,50 hectares, of which 1,700 hectares will be claimed
Open the catalog to page 5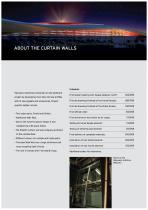
Reynaers Aluminium embarked on the landmark project by developing more than 30 new profiles with 12 new gaskets and accessories. Project specific details include: • Two major parts, Funnel and Shield. • Due to the Funnel's special shape, it was installed via a 3D space frame. • The Shield's curtain wall was uniquely anchored • Different colours for outside and inside parts. • The steel Walk Way has a large aluminium ball nose accepting light fixtures. • The roof is molded after Yas Island's logo. First design meeting with fagade designer (JAP): 02/2008 First die drawings finished of the...
Open the catalog to page 6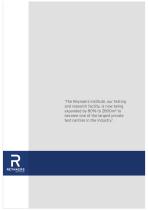
'The Reynaers Institute, our testing and research facility, is now being become one of the largest private test centres in the industry'.
Open the catalog to page 7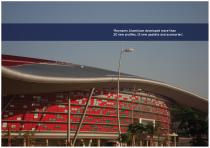
'Reynaers Aluminium developed more than 30 new profiles, 12 new gaskets and accesories'.
Open the catalog to page 8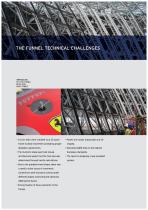
HIGH TOWER Curtain walls were installed via a 3D space frame to allow movement prompting proper dilatation adjustments. The mullion's shape was fixed (visual architectural aspect) but the final size was determined through inertia calculations. Due to the predetermined shape, there was a need to solve issues of movement, connections with transoms coming under different angles, anchoring and obviously Strong fixation of heavy elements to the Panels are mostly trapezoidal and 3D Executing AWW tests to the highest European standards. The result is designing a new insulated
Open the catalog to page 9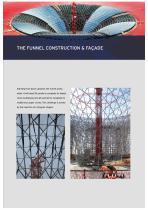
THE FUNNEL CONSTRUCTION & FAQADE Starting from down upwards, the funnel grows wider. It will need 30 panels to complete its lowest circle multiplying into 60 and 120 to complete its middle and upper circles. This challenge is solved by the insertion of triangular shapes.
Open the catalog to page 10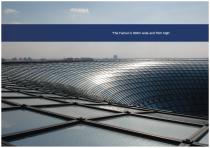
'The Funnel is 100m wide and 70m high'.
Open the catalog to page 11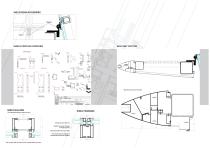
SHIELD DESIGN ACCESSORIES SHIELD PROFILES OVERVIEW Shield facade SHIELD MULLIONS The Standard Mullions were 105 mm SHIELD TRANSOMS Design to accept cascade drainage gasket. It was extruded into one profile. This influenced the design of accessories and other gaskets. The Curtain wall was fixed to the outside steel structure
Open the catalog to page 13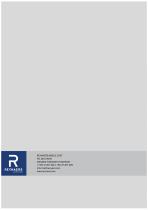
REYNAERS MIDDLE EAST MANAMA KINGDOM OF BAHRAIN
Open the catalog to page 15All Reynaers Aluminium catalogs and technical brochures
-
REYNAERS CAMPUS
13 Pages
-
Reynaers
12 Pages
-
CONCEPT FOLDING 68
2 Pages
-
SlimPatio 68
2 Pages
-
Hi-Finity
4 Pages
-
SlimLine 68
2 Pages
-
SlimLine 38
2 Pages
-
Masterline
5 Pages
-
Masterline 10
4 Pages
-
Reynascreen
2 Pages
-
BS 100/30/20
2 Pages
-
CS 68
2 Pages
-
ES 50
2 Pages
-
CS 104
2 Pages
-
BIM
4 Pages
-
CS 86-HI
2 Pages
-
CS 77
2 Pages
-
MASTER LINE 8
6 Pages
-
Report 11
68 Pages
-
UNITISED ELEMENT FAÇADES
17 Pages
-
THE REYNAERS INSTITUTE
11 Pages
-
CS 86 HI
2 Pages
-
System Guarantee
8 Pages
-
TECHNICAL TRAININGS
6 Pages
-
Report 13
68 Pages
-
Report 12
68 Pages
-
Reynaers Institute Brochure
11 Pages
-
Ventalis
4 Pages
-
Fireproof Solutions
4 Pages
Archived catalogs
-
2018 REFERENCE BOOK
63 Pages
-
2014 REFERENCE BOOK
63 Pages
-
2012 REFERENCE BOOK
57 Pages
-
Vision 50
2 Pages
-
ES 45Pa
2 Pages
-
Eco system
2 Pages
-
BS
2 Pages
-
CP 130
4 Pages
-
CF 77-SL
4 Pages
-
CF 77
4 Pages
-
CW 50
2 Pages
-
RB 10
2 Pages
-
Punch Tool
2 Pages
-
Report 10
68 Pages
-
Report 9
68 Pages
-
CS104
2 Pages
-
CP 155
4 Pages
-
RW 100
8 Pages
-
Optima
4 Pages
-
CS 104
2 Pages
-
CS 59-Pa
2 Pages
-
CS 59
2 Pages
-
CS 38-SL
2 Pages
-
CS 24-SL
2 Pages
-
CS 77-BP
2 Pages
-
CS 77
2 Pages
-
CS 68-FP
2 Pages
-
BS 40
2 Pages
-
TP 110
2 Pages
-
TLS 110
2 Pages
-
RW 105
8 Pages
-
CP 96
4 Pages
-
CP 50
2 Pages
-
CP 45 PA
2 Pages
-
CW 86
4 Pages
-
CW 65 EF-HI
2 Pages
-
CW 60 Solar
2 Pages
-
CW 60
2 Pages
-
TR 200
2 Pages
-
PR 100
2 Pages
-
Reynascreen
2 Pages
-
GP 51
2 Pages
-
Care Products
4 Pages
-
CR 120
2 Pages
-
Cintro
2 Pages
-
Mosquito
2 Pages
-
Report 8
68 Pages
-
Report 7
70 Pages
-
Product Overview
72 Pages
-
Reference Book
100 Pages
-
CW 60- DRL
2 Pages
































