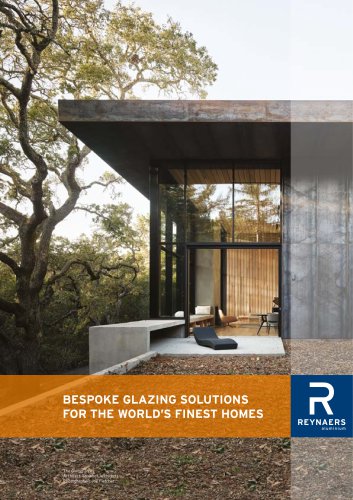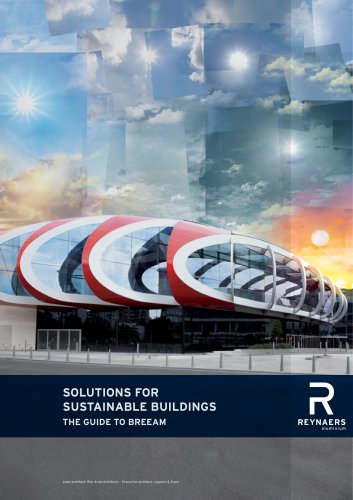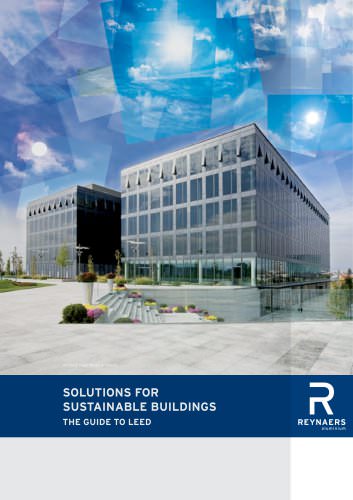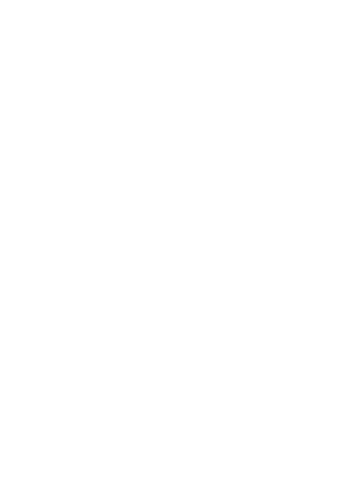
Catalog excerpts
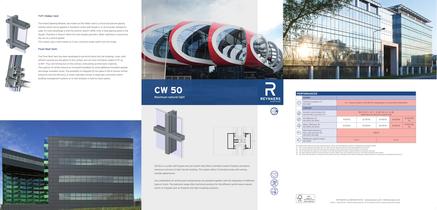
The Inward Opening Window, also known as the hidden vent is a structural silicone glazing solution which can be applied in standard curtain wall façade or in structurally clamped façade. It’s main advantage is that the exterior doesn’t differ from a xed glazing panel in the façade. Therefore it doesn’t affect the even façade geometry. Water tightness is assured by the use of a central gasket. This system uses a half mullion so it has a minimal visible width from the inside. Flush Roof Vent: The Flush Roof Vent has been developed to perfectly blend into the buildings’ outer shell without causing any disruption to the surface and can have inclination angles of 5° up to 80°. Thus not limiting but on the contrary stimulating architectural creativity. The superior HI variant assures an increased insulation by using additional insulation gaskets and longer insulation strips. The possibility to integrate 52 mm glass in the HI version further enhances thermal efciency. A motor-operated version is especially convenient within Médiacité - Liège (Architects : Ron Arad Associates - Jaspers & Eyers) TUTI Hidden Vent building management systems or in roof windows in hard-to-reach places. CW 50 Maximum natural light PERFORMANCES ENERGY Thermal insulation (1) EN 13947 Uf = value as down to 0,8 W/m²K, depending on the prole combination COMFORT Acoustic performance (2) EN ISO 140-3; EN ISO 717-1 RW (C;Ctr) = 33 (-1; -3) dB / 60 (-2; -6) dB, depending on glazing or panel type Air tightness (3) EN 12153, EN 12152 A1 (150 Pa) A2 (300 Pa) A3 (450 Pa) A4 (600 Pa) AE 1200 (1200 Pa) Water tightness (4) EN 12155, EN 12154 R4 (150 Pa) R5 (300 Pa) R6 (450 Pa) R7 (600 Pa) RE 1200 (1200 Pa) Wind load resistance, max. test pressure (5) EN 12179, EN 13116 Resistance against impact EN 14019 2000 Pa I3/E5 I5/E5 This table shows classes and values of performances, which can be achieved for specic congurations and opening types. (1) The Uf-value measures the heat ow. The lower the Uf-value, the better the thermal insulation of the frame. (2) The sound reduction index (Rw) measures the capacity of the sound reduction performance of the frame. (3) The air tightness test measures the volume of air that would pass through a closed window at a certain air pressure. (4) The water tightness testing involves applying a uniform water spray at increasing air pressure until water penetrates the window. (5) The wind load resistance is a measure of the prole’s structural strength and is tested by applying increasing levels of air pressure to simulate the wind force. CW 50 is a curtain wall façade and roof system that offers unlimited creative freedom and allows maximum entrance of light into the building. The system offers 11 individual styles with various outside appearances. Any combination of vertical and inclined planes are possible together with the integration of different types of vents. The extensive range offers technical solutions for the different performance requirements of a façade such as reproof and high insulating solutions. REYNAERS ALUMINIUM NV/SA • www.reynaers.com • info@reynaers.com 01/2012 – 0H0.40C2.00 – Publisher Responsible at Law: Els Fonteyne, Oude Liersebaan 266, B-2570 Duffel
Open the catalog to page 1
Reynaers curtain walls are designed to meet the requirements of contemporary architecture. In extension TECHNICAL CHARACTERISTICS TECHNICAL CHARACTERISTICS to that, additional more practical features to these curtain walls, like different opening types, should not disrupt the global design of the building. Top Hung Window – THW: The Top Hung Window allows integrating big opening elements with big opening spans, which can be operated Style variants manually or automatically. Choosing for a glazing bead or in structural silicone glazing (SSG) can stress CW 50 CW 50 SWISS SOLUTION CW 50-FP CW...
Open the catalog to page 2All Reynaers Aluminium catalogs and technical brochures
-
REYNAERS CAMPUS
13 Pages
-
Reynaers
12 Pages
-
CONCEPT FOLDING 68
2 Pages
-
SlimPatio 68
2 Pages
-
Hi-Finity
4 Pages
-
SlimLine 68
2 Pages
-
SlimLine 38
2 Pages
-
Masterline
5 Pages
-
Masterline 10
4 Pages
-
Reynascreen
2 Pages
-
BS 100/30/20
2 Pages
-
CS 68
2 Pages
-
ES 50
2 Pages
-
CS 104
2 Pages
-
BIM
4 Pages
-
CS 86-HI
2 Pages
-
CS 77
2 Pages
-
MASTER LINE 8
6 Pages
-
Report 11
68 Pages
-
UNITISED ELEMENT FAÇADES
17 Pages
-
THE REYNAERS INSTITUTE
11 Pages
-
THE FERRARI EXPERIENCE
15 Pages
-
CS 86 HI
2 Pages
-
System Guarantee
8 Pages
-
TECHNICAL TRAININGS
6 Pages
-
Report 13
68 Pages
-
Report 12
68 Pages
-
Reynaers Institute Brochure
11 Pages
-
Ventalis
4 Pages
-
Fireproof Solutions
4 Pages
Archived catalogs
-
2018 REFERENCE BOOK
63 Pages
-
2014 REFERENCE BOOK
63 Pages
-
2012 REFERENCE BOOK
57 Pages
-
Vision 50
2 Pages
-
ES 45Pa
2 Pages
-
Eco system
2 Pages
-
BS
2 Pages
-
CP 130
4 Pages
-
CF 77-SL
4 Pages
-
CF 77
4 Pages
-
RB 10
2 Pages
-
Punch Tool
2 Pages
-
Report 10
68 Pages
-
Report 9
68 Pages
-
CS104
2 Pages
-
CP 155
4 Pages
-
RW 100
8 Pages
-
Optima
4 Pages
-
CS 104
2 Pages
-
CS 59-Pa
2 Pages
-
CS 59
2 Pages
-
CS 38-SL
2 Pages
-
CS 24-SL
2 Pages
-
CS 77-BP
2 Pages
-
CS 77
2 Pages
-
CS 68-FP
2 Pages
-
BS 40
2 Pages
-
TP 110
2 Pages
-
TLS 110
2 Pages
-
RW 105
8 Pages
-
CP 96
4 Pages
-
CP 50
2 Pages
-
CP 45 PA
2 Pages
-
CW 86
4 Pages
-
CW 65 EF-HI
2 Pages
-
CW 60 Solar
2 Pages
-
CW 60
2 Pages
-
TR 200
2 Pages
-
PR 100
2 Pages
-
Reynascreen
2 Pages
-
GP 51
2 Pages
-
Care Products
4 Pages
-
CR 120
2 Pages
-
Cintro
2 Pages
-
Mosquito
2 Pages
-
Report 8
68 Pages
-
Report 7
70 Pages
-
Product Overview
72 Pages
-
Reference Book
100 Pages
-
CW 60- DRL
2 Pages

































