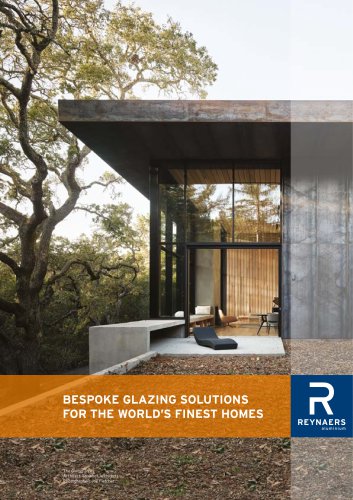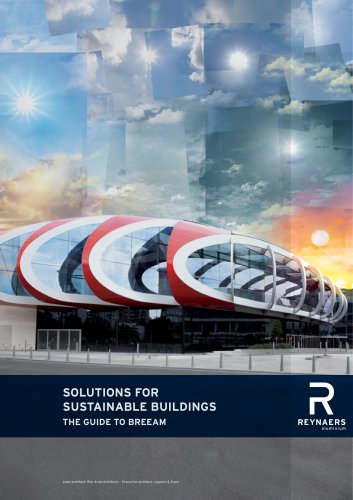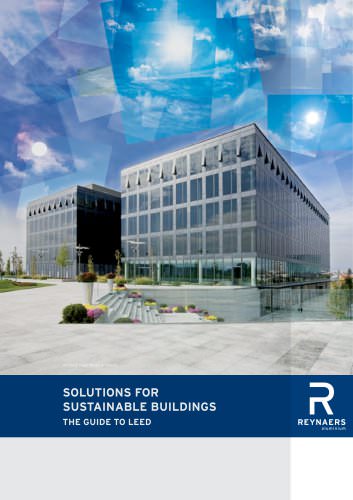
Catalog excerpts

GENERAL BIM REYNAERS Using Building Information Modeling (BIM), building information can shared between all participants like designers, architects, engineers, fabricators … Architects can use the Reynaers BIM models from the start of the building design, generating better visualization and window schedules with detailed info of the used elements. The actual BIM models and families are based on 3 types of building connections. The on-line zip-files include all available configurations of the system and are available within the architect website. BUILDING CONNECTIONS Type A-B-C Between countries, there are differences in how a window is placed into the wall. Our BIM models are based on these differences. Type A : Opening wall exterior > Opening wall interior Type B : Opening wall exterior < Opening wall interior Type C : Opening wall exterior = +/- Opening wall interior TYPE A Building connection type B in detail > main parameters : Width EXT : opening in outside wall Wall exterior width : 90mm (default) Width INT : Wall interior width opening in inside wall 140mm (default) REY Rebate : REY Offset Wall Ext Int : REY Joint Width : distance between window and outside wall (default 20mm) distance between inside and outside wall (default 50mm) 5mm (default) The configurations are all referenced to the inside of the outer w
Open the catalog to page 1
Type D BIM models of type D are based on type B, however the window configurations are now referenced to the inner wall ! Additional building connection parameters “REY Wall Thickness” and “REY Wall Exterior Thickness” are necessary to position the window configuration. Butt strips, facecaps and window sills are integrated using the graphical parameters REY Couvre-joints, REY Tapées and REY Bavette. REYNAERS MODELS (FAMILIES) B_Reynaers_CS 77 Functional_Window_Inside Opening_double_Vent 33mm.rfa (Autodesk Revit file) B: CS 77 Functional Window Inside Opening Double Vent 33mm Type of...
Open the catalog to page 2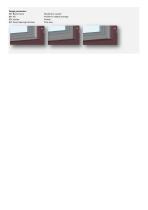
Design parameters REY Block Frame REY Sill REY shutter REY Panel Opening Direction Blockframe variant Profile for hidden drainage Shutter Plan view
Open the catalog to page 3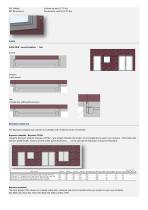
Softline variant (CS 77-So) Renaissance variant (CS 77-Re) VIEWS PLAN VIEW : course/medium - fine Course medium + wall details Fine + Design like softline/Renaissance REYNAERS TEMPLATE The Reynaers template only consists our schedule and a limited amount of materials Reynaers schedule : Reynaers TOTAL Using the Reynaers shedule “Reynaers TOTAL”, you will get detailed information of all configurations used in your project. Information like element width/heigth, Frame and vent width, panel dimensions, … can be used by the fabricator as input for Reynapro. Reynaers materials The most popular...
Open the catalog to page 4All Reynaers Aluminium catalogs and technical brochures
-
REYNAERS CAMPUS
13 Pages
-
Reynaers
12 Pages
-
CONCEPT FOLDING 68
2 Pages
-
SlimPatio 68
2 Pages
-
Hi-Finity
4 Pages
-
SlimLine 68
2 Pages
-
SlimLine 38
2 Pages
-
Masterline
5 Pages
-
Masterline 10
4 Pages
-
Reynascreen
2 Pages
-
BS 100/30/20
2 Pages
-
CS 68
2 Pages
-
ES 50
2 Pages
-
CS 104
2 Pages
-
CS 86-HI
2 Pages
-
CS 77
2 Pages
-
MASTER LINE 8
6 Pages
-
Report 11
68 Pages
-
UNITISED ELEMENT FAÇADES
17 Pages
-
THE REYNAERS INSTITUTE
11 Pages
-
THE FERRARI EXPERIENCE
15 Pages
-
CS 86 HI
2 Pages
-
System Guarantee
8 Pages
-
TECHNICAL TRAININGS
6 Pages
-
Report 13
68 Pages
-
Report 12
68 Pages
-
Reynaers Institute Brochure
11 Pages
-
Ventalis
4 Pages
-
Fireproof Solutions
4 Pages
Archived catalogs
-
2018 REFERENCE BOOK
63 Pages
-
2014 REFERENCE BOOK
63 Pages
-
2012 REFERENCE BOOK
57 Pages
-
Vision 50
2 Pages
-
ES 45Pa
2 Pages
-
Eco system
2 Pages
-
BS
2 Pages
-
CP 130
4 Pages
-
CF 77-SL
4 Pages
-
CF 77
4 Pages
-
CW 50
2 Pages
-
RB 10
2 Pages
-
Punch Tool
2 Pages
-
Report 10
68 Pages
-
Report 9
68 Pages
-
CS104
2 Pages
-
CP 155
4 Pages
-
RW 100
8 Pages
-
Optima
4 Pages
-
CS 104
2 Pages
-
CS 59-Pa
2 Pages
-
CS 59
2 Pages
-
CS 38-SL
2 Pages
-
CS 24-SL
2 Pages
-
CS 77-BP
2 Pages
-
CS 77
2 Pages
-
CS 68-FP
2 Pages
-
BS 40
2 Pages
-
TP 110
2 Pages
-
TLS 110
2 Pages
-
RW 105
8 Pages
-
CP 96
4 Pages
-
CP 50
2 Pages
-
CP 45 PA
2 Pages
-
CW 86
4 Pages
-
CW 65 EF-HI
2 Pages
-
CW 60 Solar
2 Pages
-
CW 60
2 Pages
-
TR 200
2 Pages
-
PR 100
2 Pages
-
Reynascreen
2 Pages
-
GP 51
2 Pages
-
Care Products
4 Pages
-
CR 120
2 Pages
-
Cintro
2 Pages
-
Mosquito
2 Pages
-
Report 8
68 Pages
-
Report 7
70 Pages
-
Product Overview
72 Pages
-
Reference Book
100 Pages
-
CW 60- DRL
2 Pages
































