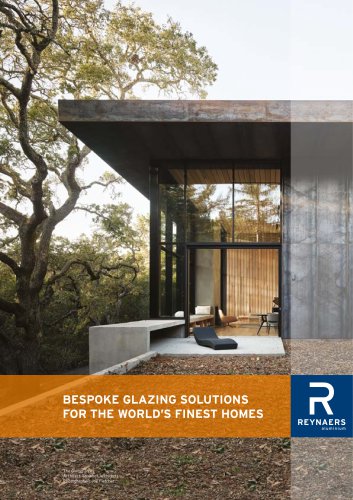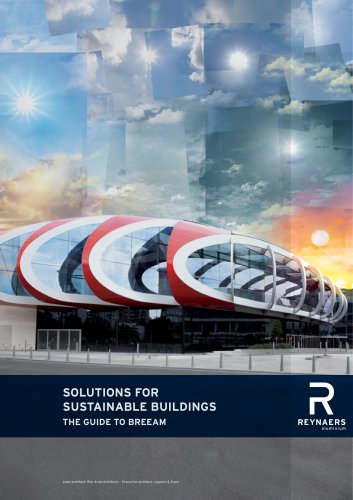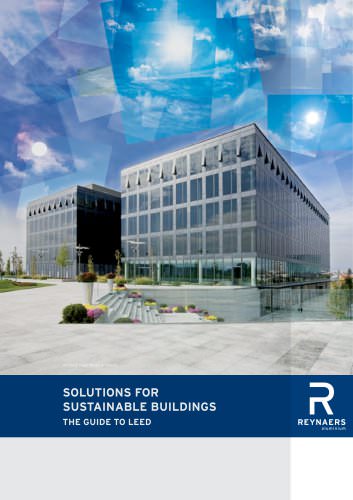
Catalog excerpts
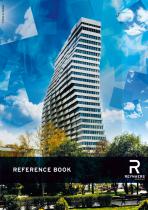
"■Hum ""UllT ■•ninnr n,»nnji ■Huron Hfirmnninr WlHiinaumn giiiniiiiuiimr jdiiinffliimTO ailllCTHUlTCSfe
Open the catalog to page 1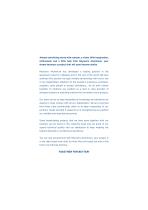
Almost everything starts with a dream, a vision. With imagination, enthusiasm and a little help from Reynaers Aluminium, your dream becomes a project that will soon become reality. Reynaers Aluminium has developed a leading position in the aluminium industry in Belgium and in the rest of the world. We have achieved this position through reliable partnerships with every one of our stakeholders. Whether it’s the investors, engineers, architects, suppliers, sales people or project developers… we all work closely together to reinforce our position as a best in class provider of standard systems...
Open the catalog to page 2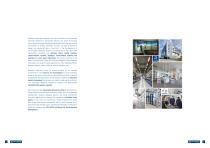
Reynaers Aluminium develops and sells innovative and sustainable aluminium systems for the building industry. Our goal is to increase the architectural value of buildings and enhance the living and working environment of people worldwide. Comfort, security, architectural design and energy-efficiency come first in the development of our products. Reynaers systems are processed by fabricators and construction companies into windows, doors, sliding modules, conservatories, façades, skylights, sunscreening systems and solutions for solar panel integration. We provide solutions for all types of...
Open the catalog to page 3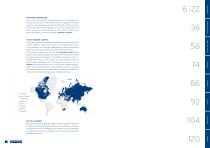
TOGETHER FOR BETTER Our success is the result of a close collaboration with our partners. Our projects are living proof of the synergies we have created with investors, suppliers, project developers, architects and fabricators all over the world. We want our clients to know that they can count on us, today and in the future. As long as we work together, we will continue to improve our designs and systems. So let's work together. Together for Better. THE REYNAERS CAMPUS The Reynaers Campus is the corporate headquarters of the Reynaers Group in Duffel (Belgium). The Reynaers Campus is the...
Open the catalog to page 4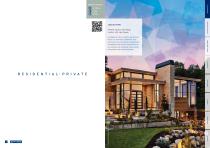
JOIE DE VIVRE Architect : Barclay Home Design Location : USA, Lake Oswego OFFICE BUILDINGS Reynaers systems : House is a testament to teamwork, longterm business partnership and collaboration. The design of the house is characterised by the expansive use of glazing, inside-outside living, and an open plan living space. PUBLIC BUILDINGS Completed in only six months, Joie de Vivre EDUCATION LEISURE © photo: Blackstone Edge Studios (Philip Clayton-Thompson)
Open the catalog to page 5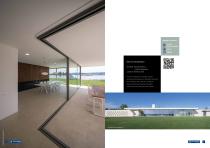
Reynaers systems : CP 130 pocket solution CS 77 CW 50 BUFTEA RESIDENCE Architect : Razvan Oprescu (LLOX Architecten) Location : Romania, Ilfov In this contemporary residence large windows and expanses of glazing streamline the transition from interior to exterior spaces, offering a feeling of freedom, continuity and connection with nature. © Photo: Radu Malasincu © Photo: Radu Malasincu
Open the catalog to page 6
CONCRETE HOUSE Architect : Estudio de arquitectura A-cero Location : Spain, Madrid In this concrete residence with clean lines, large windows in the façade ensure the view at the surroundings of the house. © Photo: Luis H. Segovia
Open the catalog to page 7
PRIVATE HOUSE HI-FINITY SCHELLE Architect : Jo Van Laere Location : Belgium, Schelle The large Hi-Finity sliding doors capture a maximum of light and create a connection towards the outside. Reynaers systems : Hi-Finity © Photo: Glenn Siegers VALLEY 21 Architect : Luca Forna Roli Location : Romania Valley 21 is "a work of art in the middle of nature", consisting of 68 individual houses built on a 68 hectares. The triple glass window system used in this unique project creates a visible perception of the outside world without losing its comfort and design. Reynaers systems : © Photo: Luis H....
Open the catalog to page 8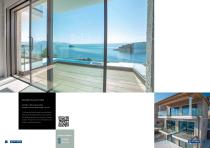
© Photo: CineMatic Hellenic Media - Dimitrios Liopiaris SEASIDE VILLAS SYVOTA Architect : Bernando Sanchez Location : Greece, Bella Vraka - Syvota The Seaside Villas Syvota are designed to take best advantage of the views towards the Mediterranean and a culture of indooroutdoor living with a mix of traditional and modern building elements. Reynaers systems : Hi-Finity 16
Open the catalog to page 9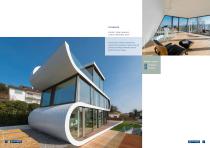
Architect : Stefan Camenzind Location : Switzerland, Zurich The mixture of creating a design that captures the movement of nature while still producing an energy-efficient structure makes this house unique.
Open the catalog to page 10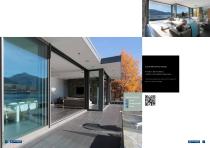
LAKE WAKAPITU HOUSE Architect : Koia Architects Location : New Zealand, Queenstown This house makes the most of its location in terms of views and light. © Photo: James Jubb
Open the catalog to page 11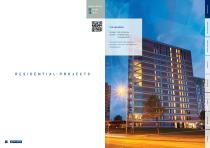
THE AMAZONES Architect : DOK Architecten OFFICE BUILDINGS Reynaers systems : Location : The Netherlands, 's Hertogenbosch The positioning and the slimness of the towers stand out in the skyline of 's PUBLIC BUILDINGS EDUCATION LEISURE © Photo: Shoots by Ruud Fotografie
Open the catalog to page 12
PHILIPS LIGHT TOWER LOFTS Location : The Netherlands, Eindhoven Respect for the existing building was a crucial part of this project. The aim was to preserve and, if possible, further enhance the building’s particular charisma. © Photo: Hennie Raaymakers Architect : diederendirrix architecten Reynaers systems : CF 77 CP 130-EVS bespoke solution CS 77 © Photo: Hennie Raaymakers
Open the catalog to page 13
© Photo: Yvan Glavie
Open the catalog to page 14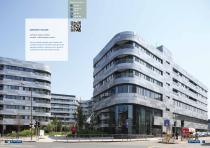
Reynaers systems : CP 130 CS 86-HI, CS 77 CW 50 Vision 50 GREENWICH SQUARE Architects : Make Architects Location : United Kingdom, London Curved, swooping façades work together with undulating islands of woodland landscaping and meandering paths in harmony with a variety of © Photo: Nick Short Photography contemporary, high specification housing.
Open the catalog to page 15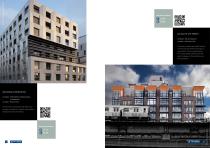
© Photo: Eric Sempé – SPIKSTUDIO 146 SOUTH 4TH STREET Architect : D Architecture N Location : USA, New York The sturdy, modern apartment building on 146 South 4th Street in Brooklyn is comprised of 113 luxury apartments. The orange sloping soffits above the glass frontages on the top floors are a striking feature. MACDONALD WAREHOUSE Architect : OMA (Office of Metropolitan Architecture) Location : France, Paris The 617-meter long Macdonald Warehouse became a catalyst of a vibrant, contemporary neighbourhood in the making. © Photo: Tony Reddington Reynaers syste
Open the catalog to page 16All Reynaers Aluminium catalogs and technical brochures
-
REYNAERS CAMPUS
13 Pages
-
Reynaers
12 Pages
-
CONCEPT FOLDING 68
2 Pages
-
SlimPatio 68
2 Pages
-
Hi-Finity
4 Pages
-
SlimLine 68
2 Pages
-
SlimLine 38
2 Pages
-
Masterline
5 Pages
-
Masterline 10
4 Pages
-
Reynascreen
2 Pages
-
BS 100/30/20
2 Pages
-
CS 68
2 Pages
-
ES 50
2 Pages
-
CS 104
2 Pages
-
BIM
4 Pages
-
CS 86-HI
2 Pages
-
CS 77
2 Pages
-
MASTER LINE 8
6 Pages
-
Report 11
68 Pages
-
UNITISED ELEMENT FAÇADES
17 Pages
-
THE REYNAERS INSTITUTE
11 Pages
-
THE FERRARI EXPERIENCE
15 Pages
-
CS 86 HI
2 Pages
-
System Guarantee
8 Pages
-
TECHNICAL TRAININGS
6 Pages
-
Report 13
68 Pages
-
Report 12
68 Pages
-
Reynaers Institute Brochure
11 Pages
-
Ventalis
4 Pages
-
Fireproof Solutions
4 Pages
Archived catalogs
-
2014 REFERENCE BOOK
63 Pages
-
2012 REFERENCE BOOK
57 Pages
-
Vision 50
2 Pages
-
ES 45Pa
2 Pages
-
Eco system
2 Pages
-
BS
2 Pages
-
CP 130
4 Pages
-
CF 77-SL
4 Pages
-
CF 77
4 Pages
-
CW 50
2 Pages
-
RB 10
2 Pages
-
Punch Tool
2 Pages
-
Report 10
68 Pages
-
Report 9
68 Pages
-
CS104
2 Pages
-
CP 155
4 Pages
-
RW 100
8 Pages
-
Optima
4 Pages
-
CS 104
2 Pages
-
CS 59-Pa
2 Pages
-
CS 59
2 Pages
-
CS 38-SL
2 Pages
-
CS 24-SL
2 Pages
-
CS 77-BP
2 Pages
-
CS 77
2 Pages
-
CS 68-FP
2 Pages
-
BS 40
2 Pages
-
TP 110
2 Pages
-
TLS 110
2 Pages
-
RW 105
8 Pages
-
CP 96
4 Pages
-
CP 50
2 Pages
-
CP 45 PA
2 Pages
-
CW 86
4 Pages
-
CW 65 EF-HI
2 Pages
-
CW 60 Solar
2 Pages
-
CW 60
2 Pages
-
TR 200
2 Pages
-
PR 100
2 Pages
-
Reynascreen
2 Pages
-
GP 51
2 Pages
-
Care Products
4 Pages
-
CR 120
2 Pages
-
Cintro
2 Pages
-
Mosquito
2 Pages
-
Report 8
68 Pages
-
Report 7
70 Pages
-
Product Overview
72 Pages
-
Reference Book
100 Pages
-
CW 60- DRL
2 Pages

































